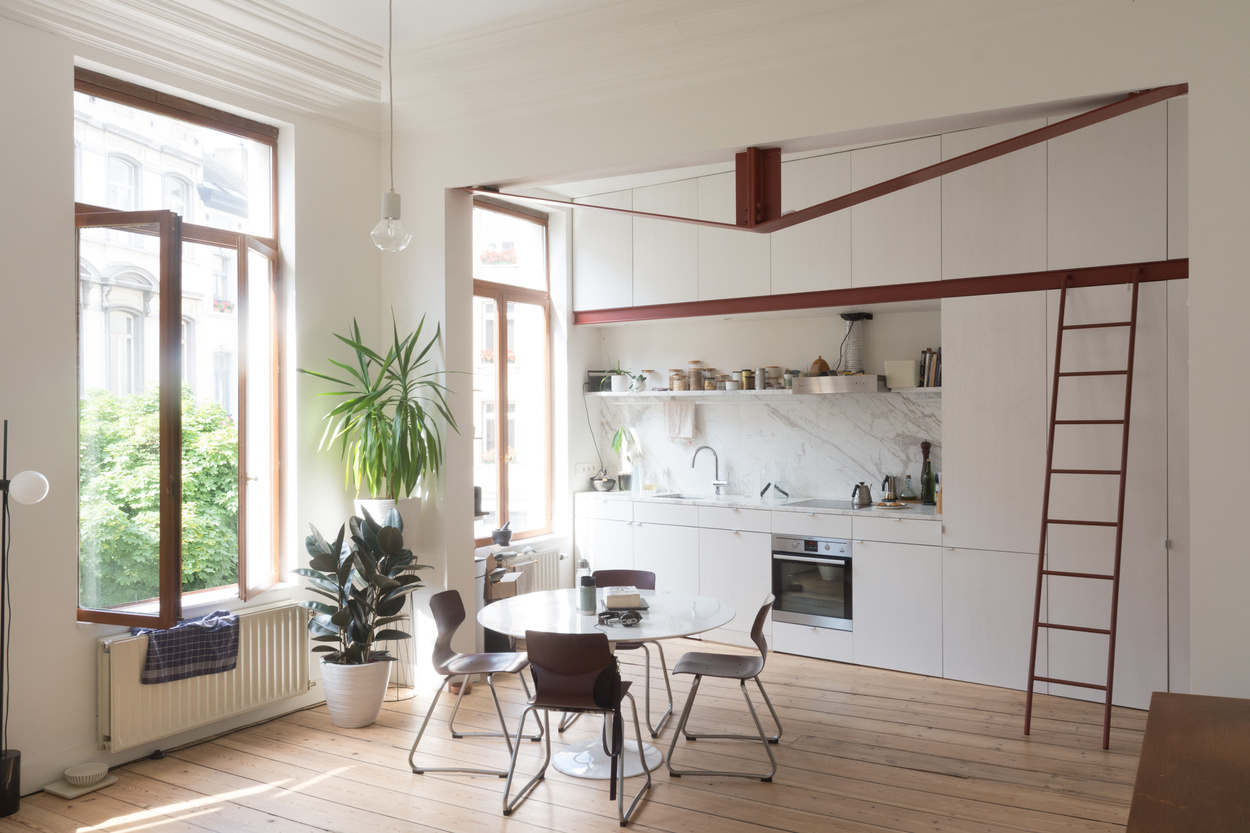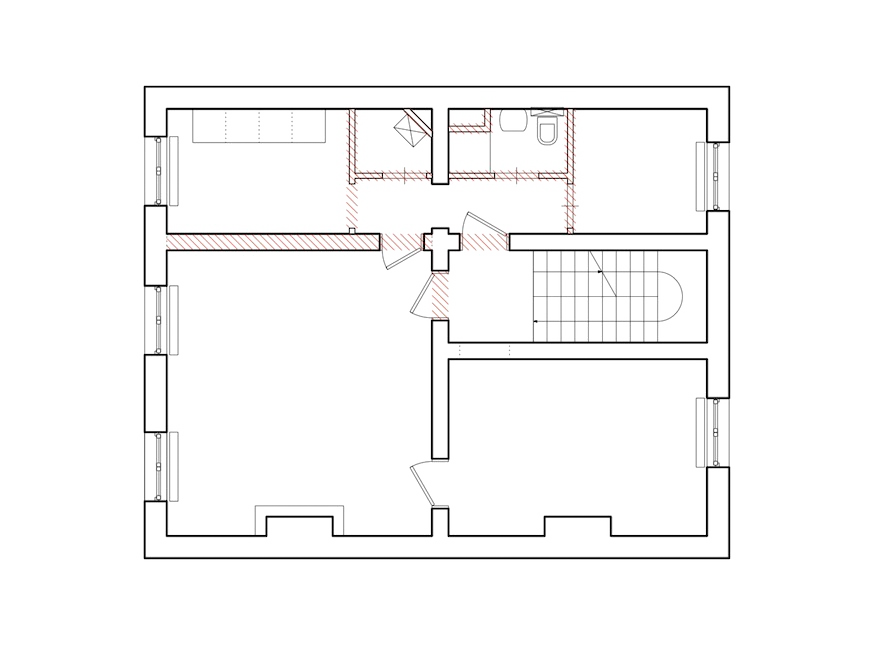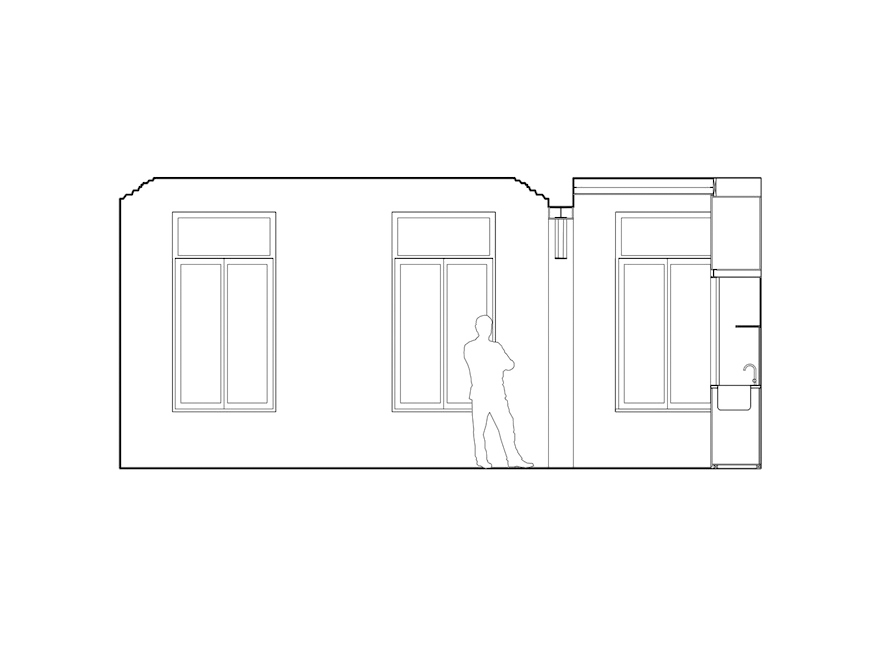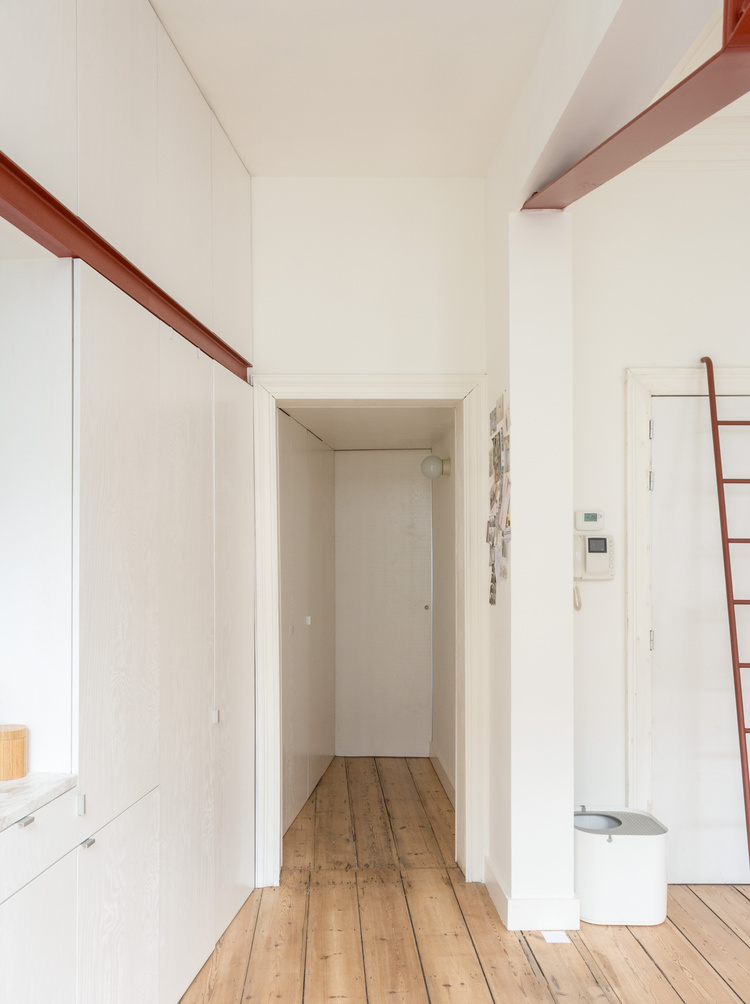
APARTMENT
Refurbishment of an apartment in Brussels
Year ︎︎︎ 2016 - 2017
Phase ︎︎︎ Complete
____________________________________
This small apartment occupies one floor in a 19th century mansion in the centre of Brussels. As a first step in its refurbishment, all non-load-bearing elements and lowered ceilings were removed, revealing beautifully molded ceilings in the almost 4m high spaces. Secondly, the separating wall between kitchen and living room is removed. The resulting opening is spanned by a simple custom-made truss, which compared to a typical I-beam for the same span is lighter, and possible to place without hoisting machinery. Finally, in order to make the most of the available space, all technical, sanitary and storage spaces are organized in a single, multi-story piece of furniture. This cupboard runs along the side wall, its width varying from the width of a kitchen element, to the size of a compact bathroom, ending in a sliding door which gives access to a small office space. The mezzanine level of the structure, accessible with a moveable ladder, houses storage cupboards, and a small platform used as a guest bedroom.






