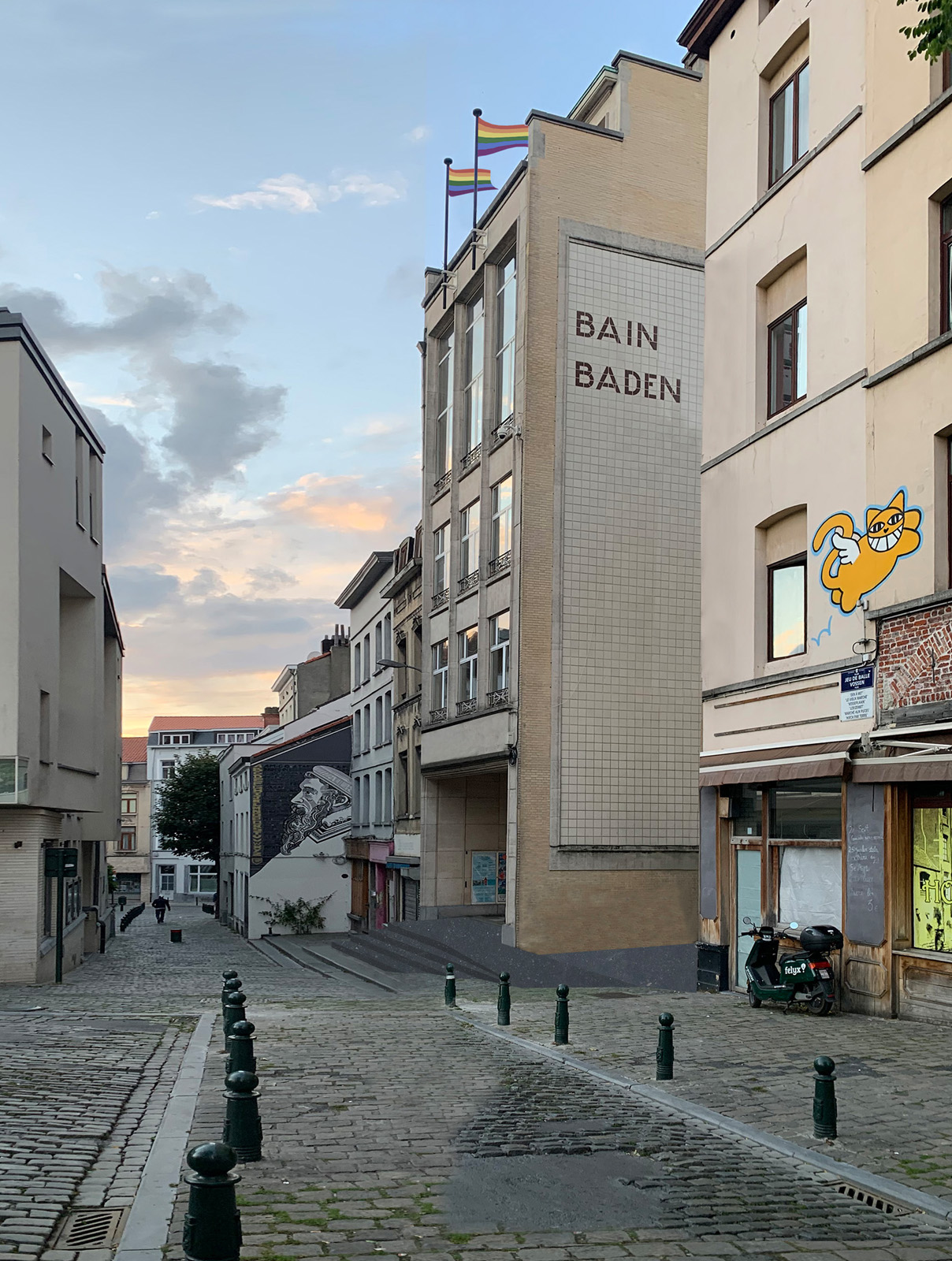
BAINS DE BRUXELLES
Renovation of a swimming pool in the Marollen
Year ︎︎︎ 2021
Phase ︎︎︎ Competition
Surface ︎︎︎ 8.854m²
Budget ︎︎︎ 6.500.000 €
____________________________________
The Bains de Bruxelles located at the heart of the Marollen were once conceived as a true tour de force. The size of the plot determines the distribution of the programme and the rather unprecedented arrangement of superimposed pools, offering a view towards the city thanks to its glazed facade. This large infrastructure responds to various needs of the time in terms of hygiene and leisure in such a way that the buildings acts as a social condenser for its surroundings.
Throughout its history the building underwent interventions and alterations which were not always cautious of the building’s history and heritage. The question addressed by this competition was therefore twofold: to make this swimming pool both technically and user-flow efficient, and also to give coherence to all the successive interventions on the building by restoring an aesthetic specific to the building.
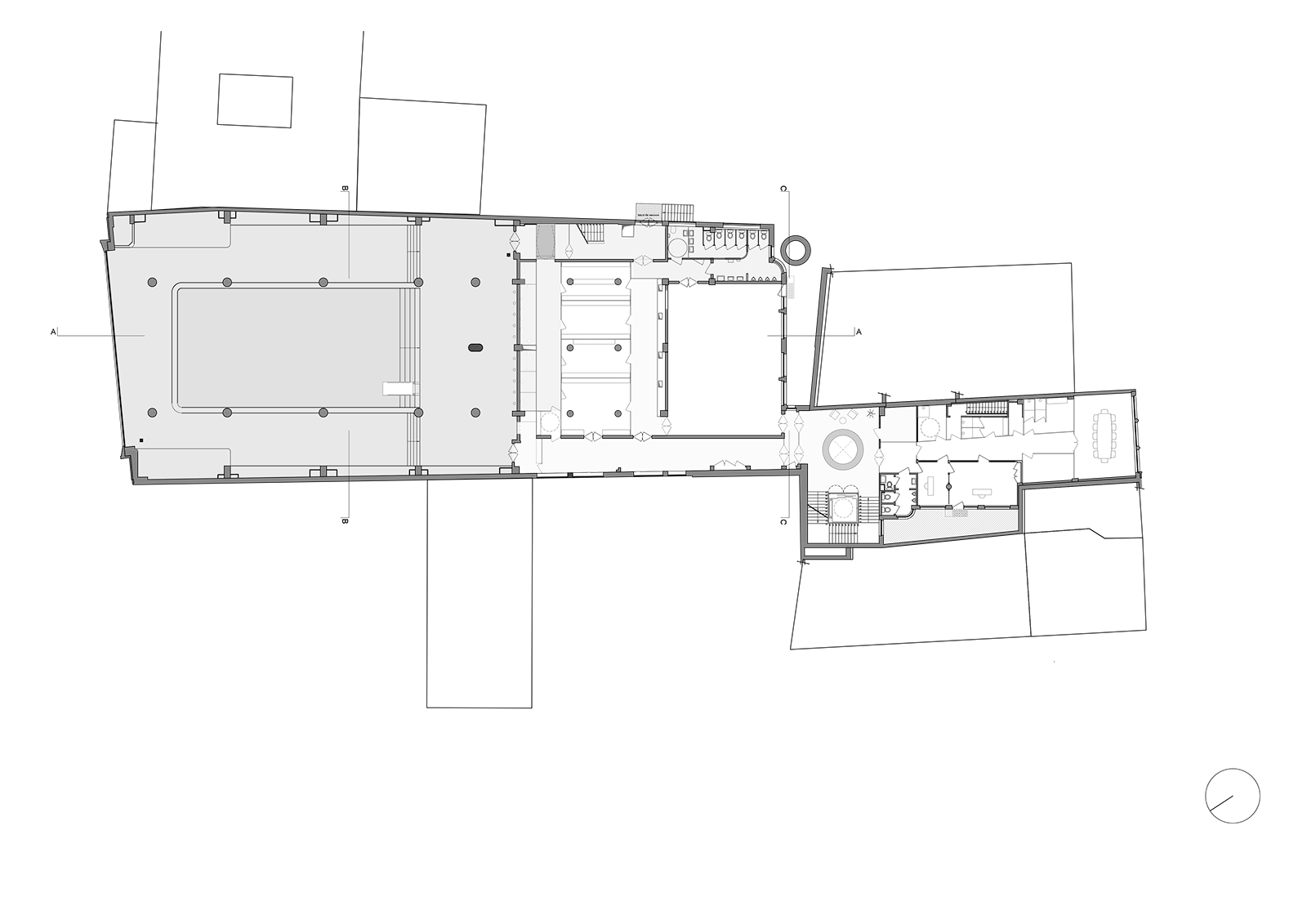
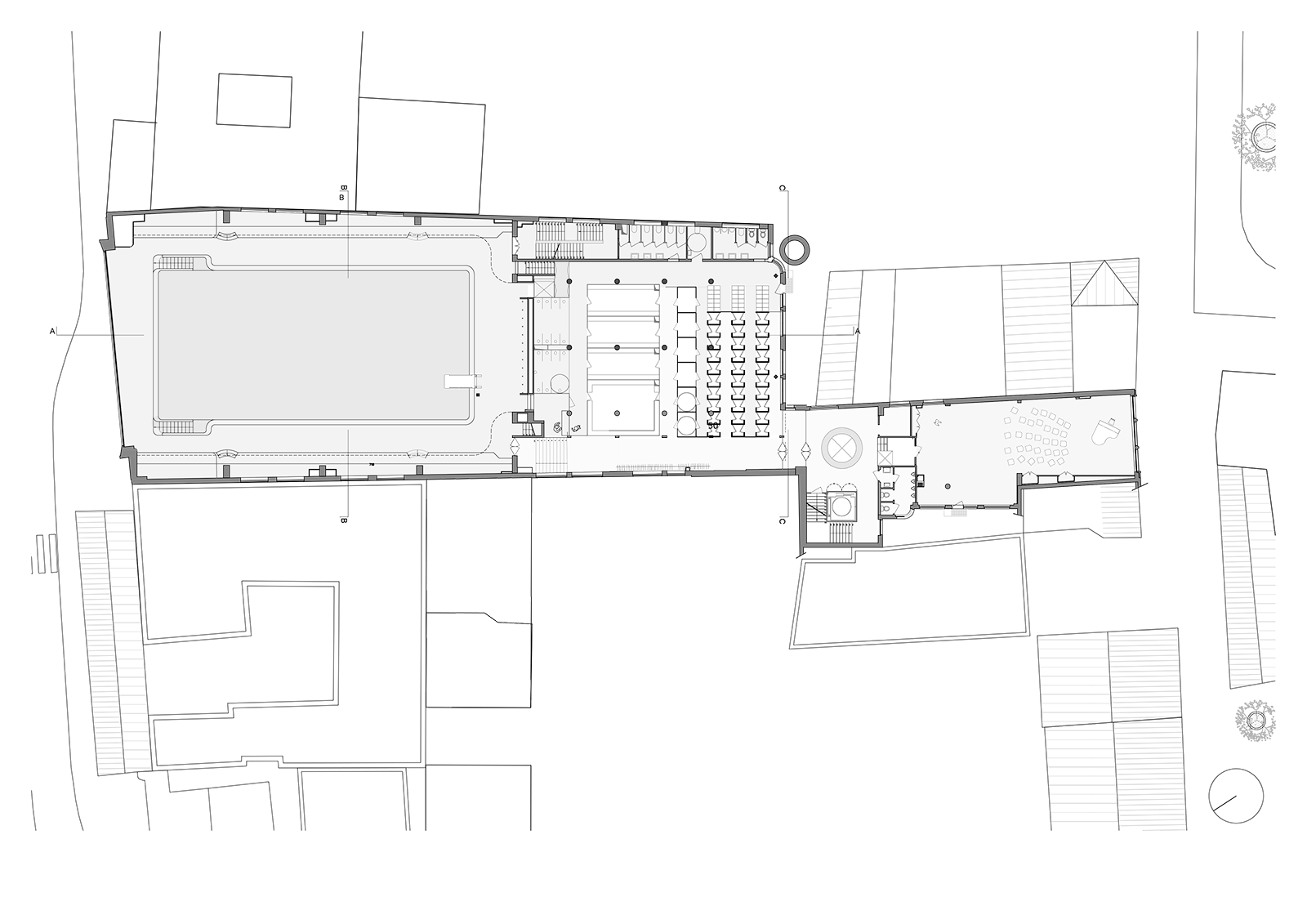
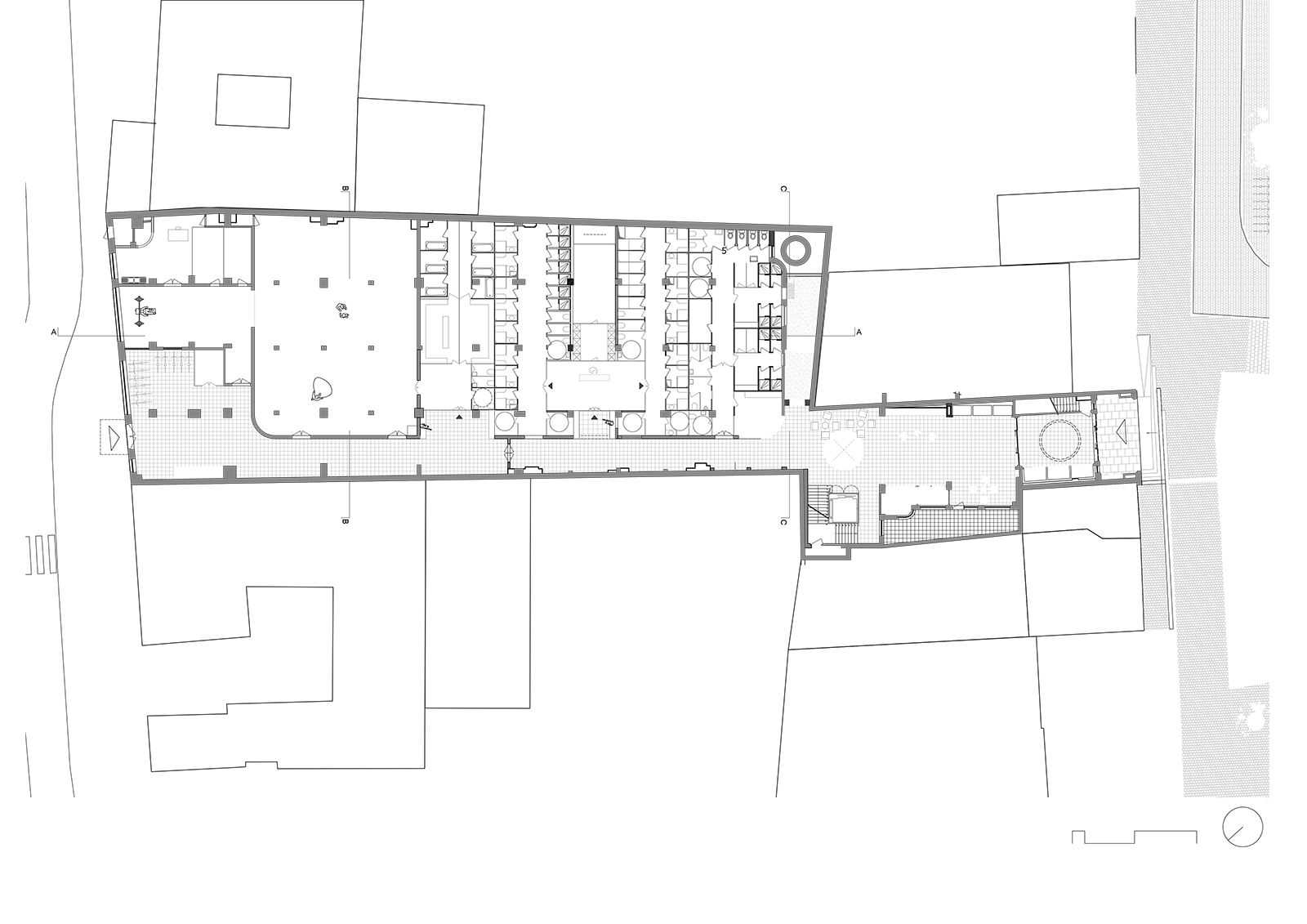
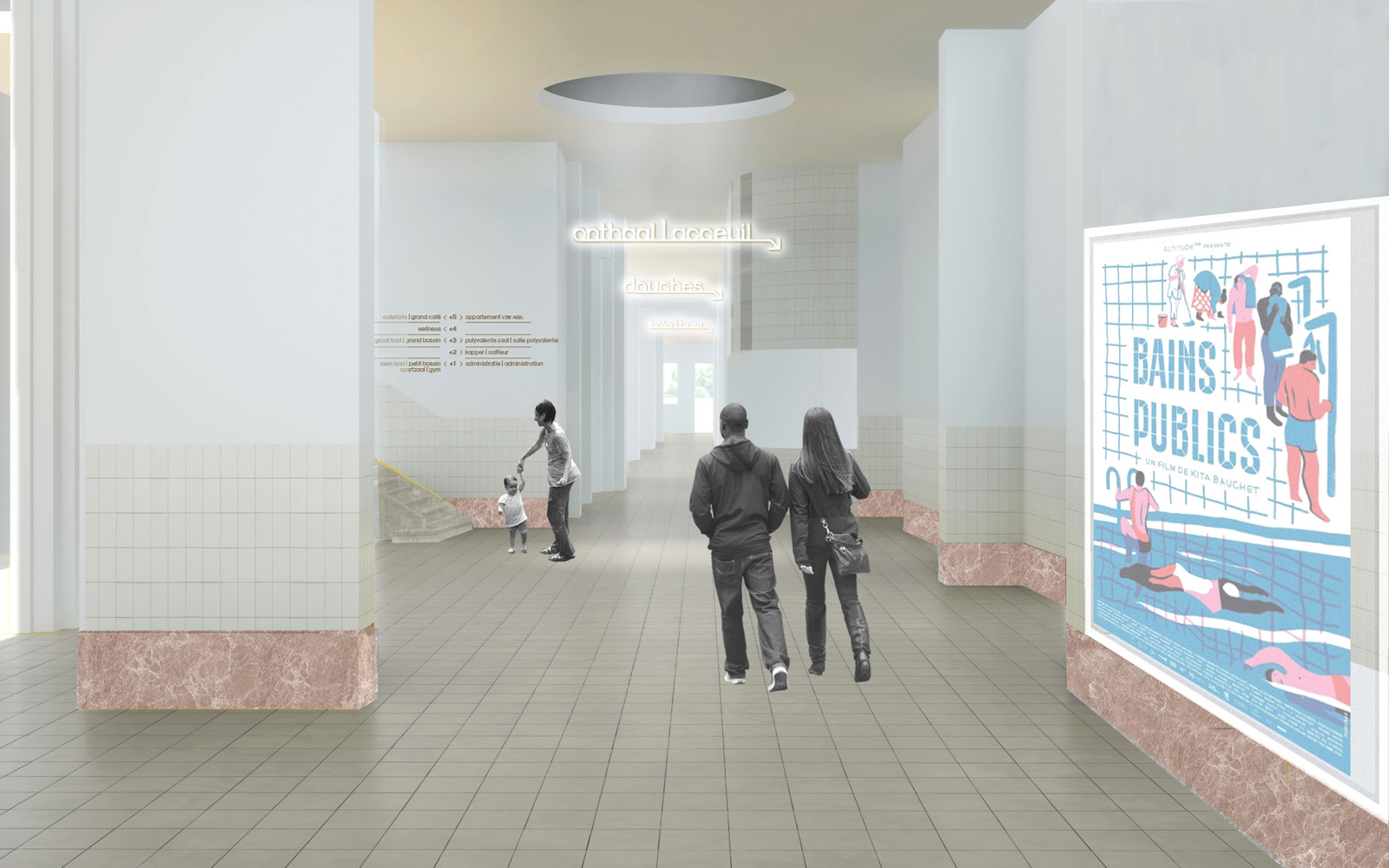

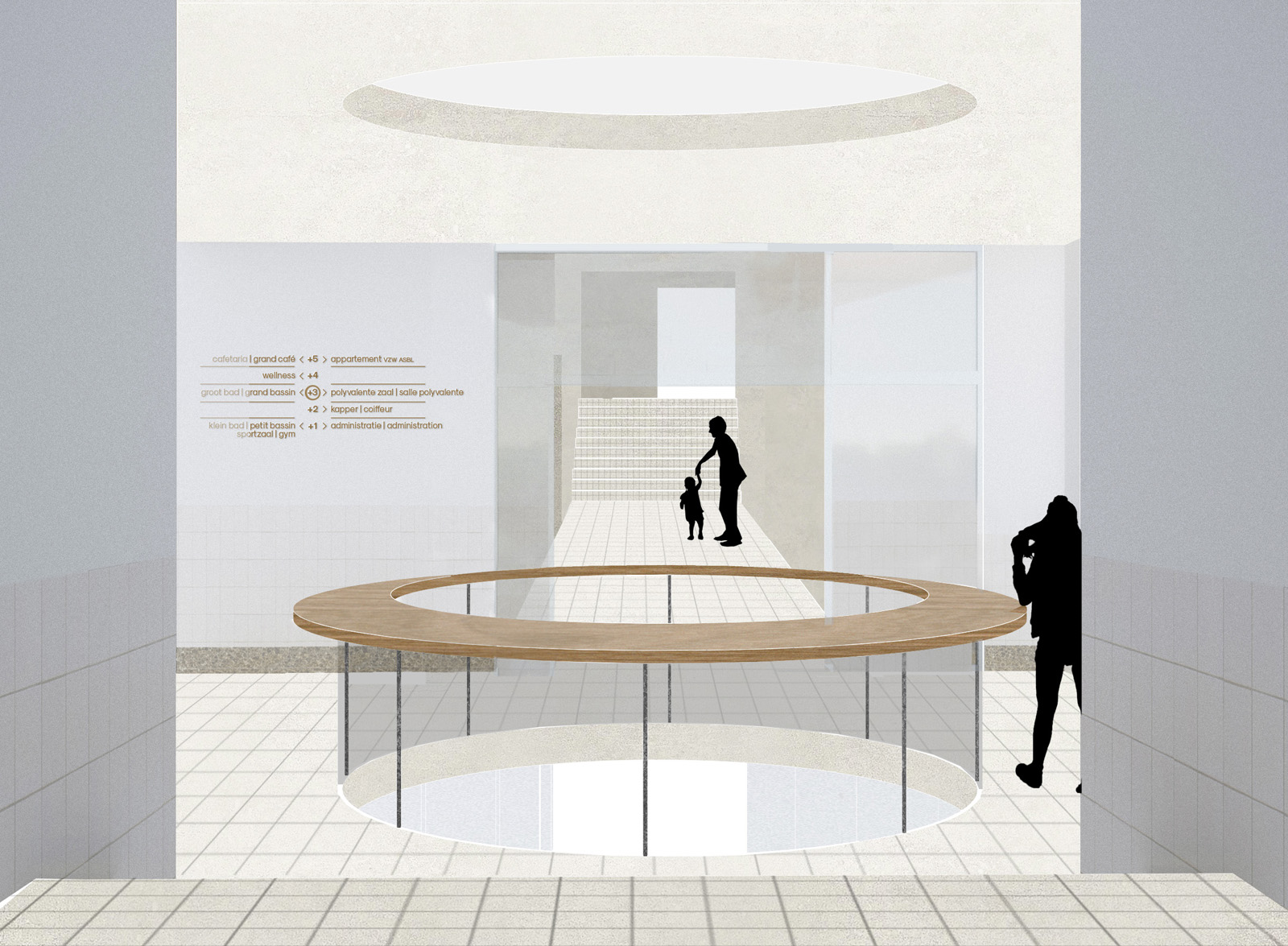
Currently, “Les Bains” fails to show the richness of its different functions to the visitor, resulting in a quite labyrinthic experience. We propose to make visible the different parts of the program with two main interventions: the main axis on the ground floor which connects the two different streets is thought as an interior street crossing the building in all length. The enlarged corridor is punctuated by alcoves giving addresses to the program of the ground floor: the reception desk, public bath, boxing academy. The second intervention consists of a circular opening, creating visual connections between the different floors. The interventions focus on how to make the building more pleasant and efficient but also giving more independence to parts of the program. The multiple changing rooms of the pool are reorganized. The additional functions to the pool are organized in spaces which uses can easily vary. The vertical ascension leads to the Grand Café on the 5th floor which interacts with the boths sides of the building and with a sunny terrace on the south side.
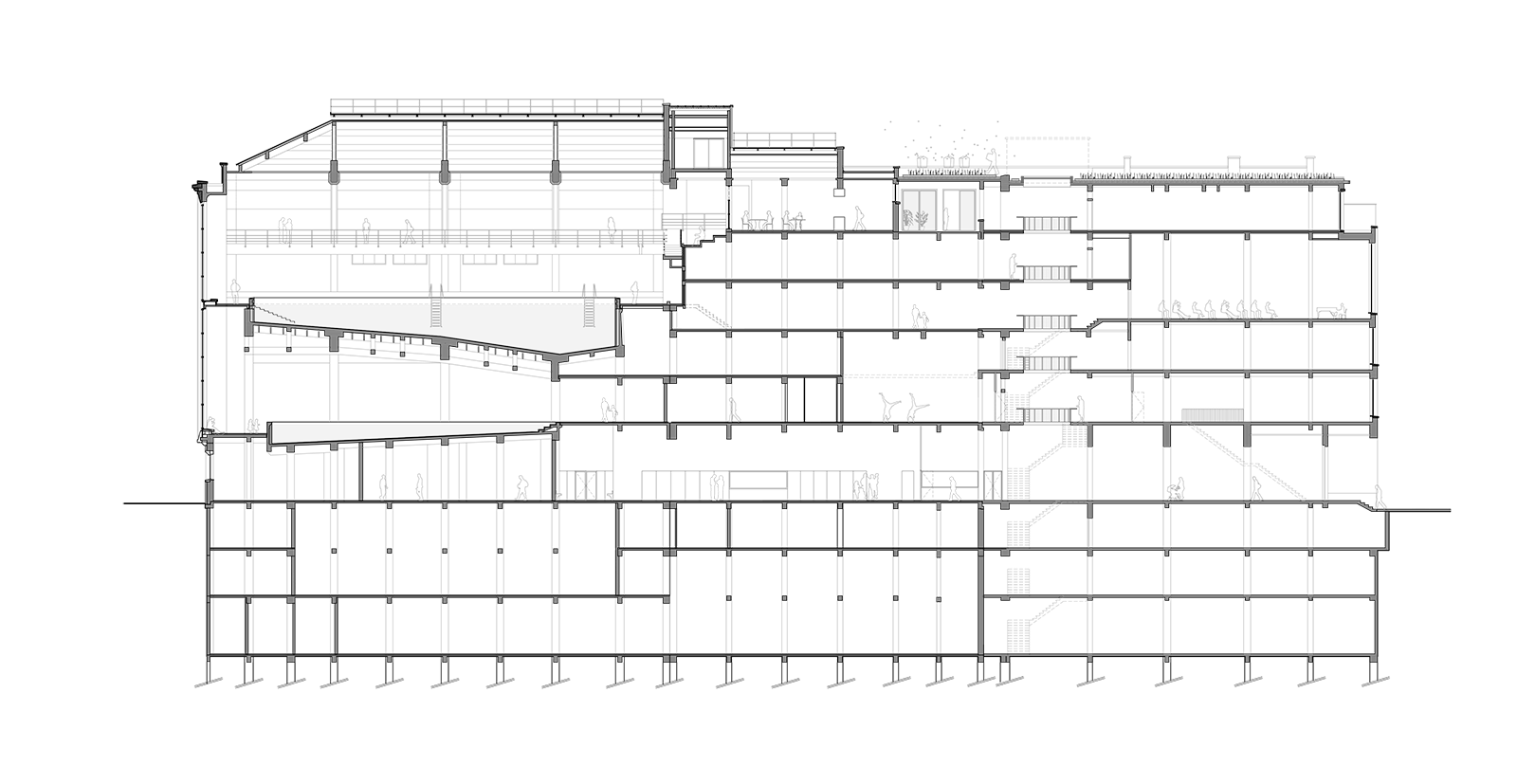
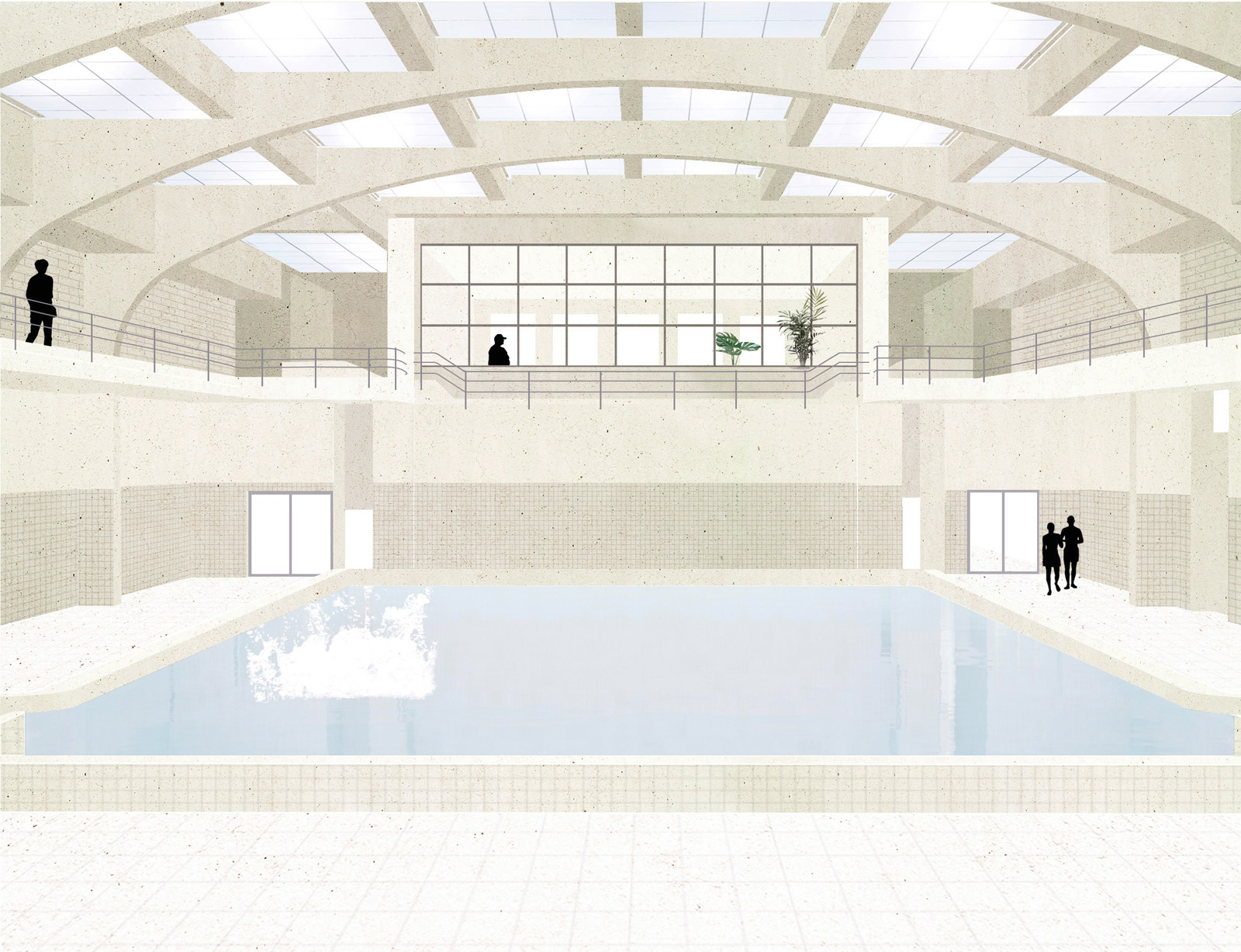
Team ︎︎︎ ALTSTADT icw Arcadis, Daidalos Peutz