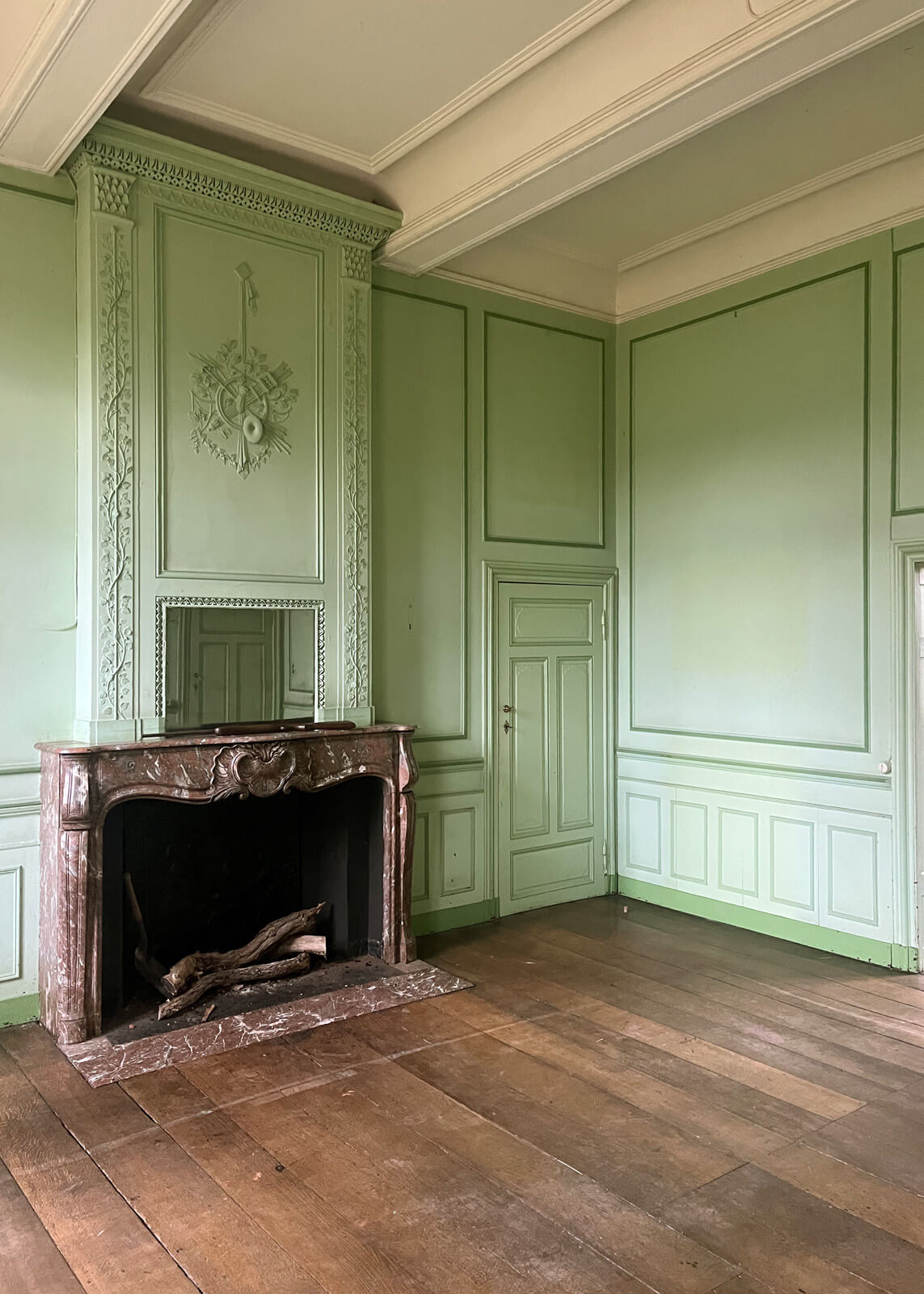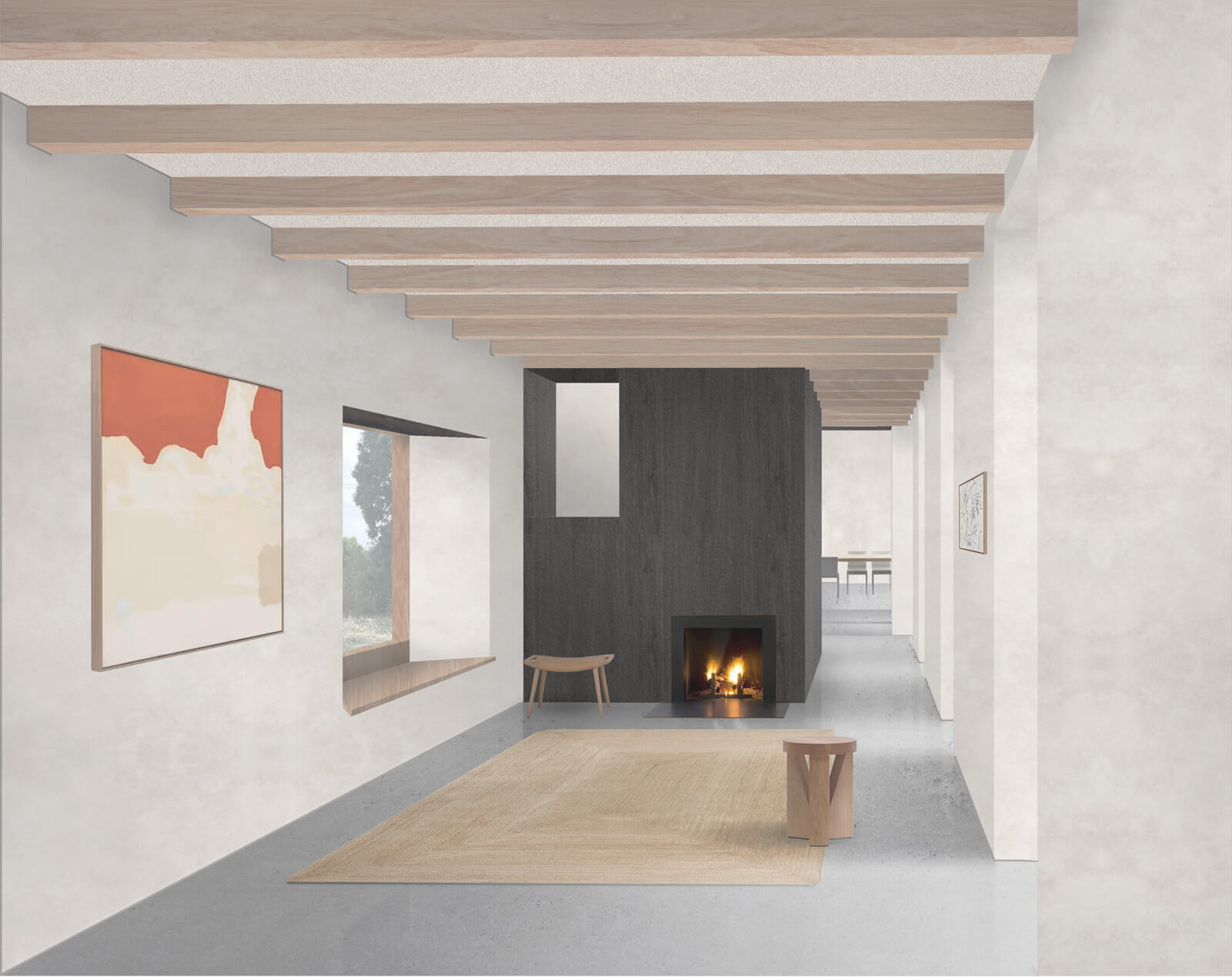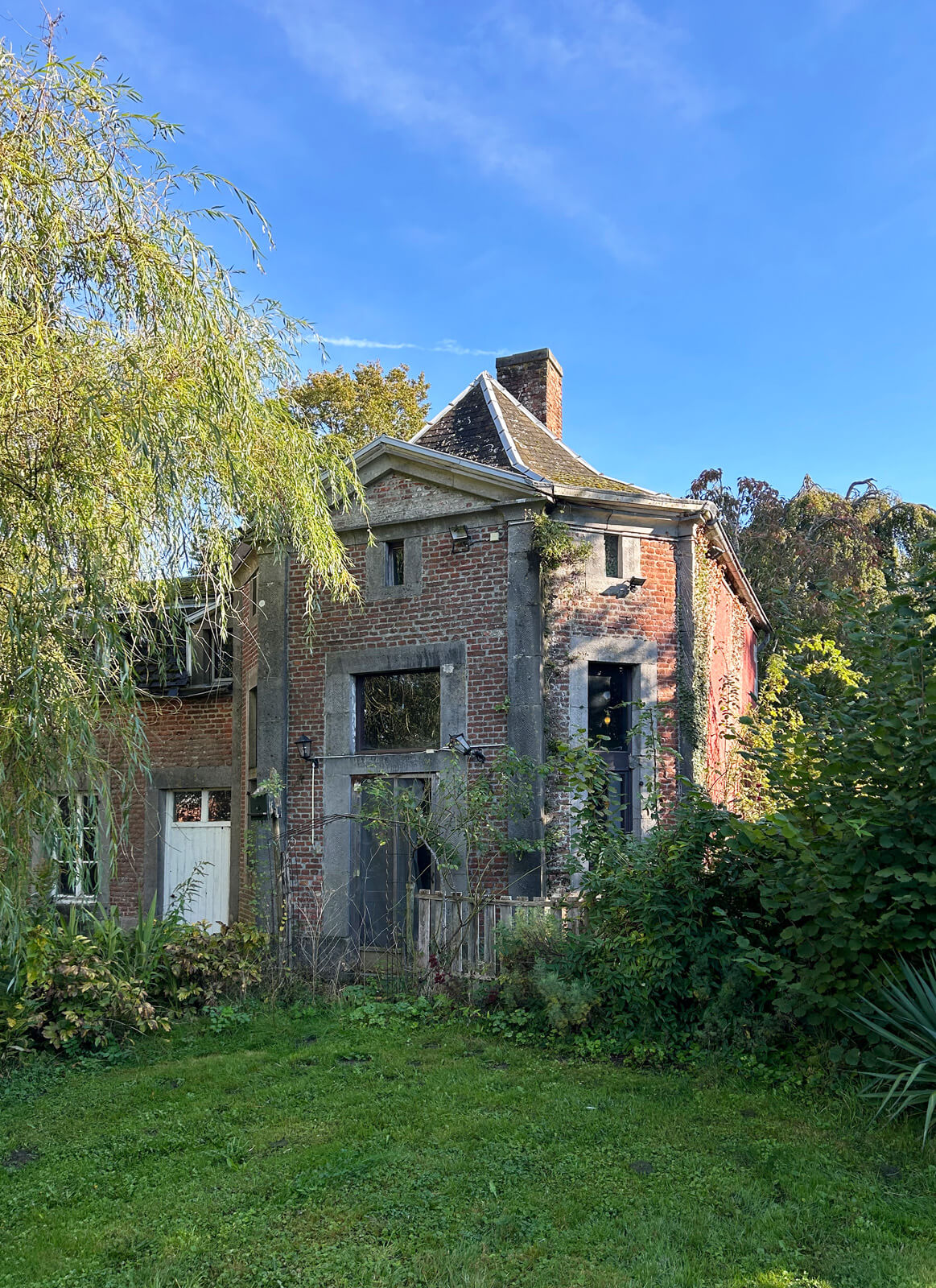
BEEMONT CASTLE
Renovation and conversion of a 18th century castle.Team ︎︎︎ ALTSTADT
Advisors ︎︎︎ Daidalos-Peutz (building physics)
Advisors ︎︎︎ Daidalos-Peutz (building physics)
Phase ︎︎︎ Ongoing (building permit)
Surface ︎︎︎ 1.600m²
____________________________________
A castle, a farm, and four courtyards. After almost three centuries of labor and living, time has delicately but surely left its mark. Layers have accumulated, and wings have been taken down. The new owners moved into a small aisle of the old farm, letting the rest breathe and taking the time to reflect on the future of the building. Eventually, it was decided that the massive wooden gate would be left open for everyone. The castle will warmly welcome guests and provide them with shelter, food, and wellness. Besides the bedrooms and living rooms, thermae will be installed in the ancient stalls, in a half-underground atmosphere designed for retreat. Once closed and defensive, the castle now gently opens up to the gardens and courtyards, connecting both worlds around a generous kitchen to be shared by guests and professionals.










From the outside, only a close look could reveal the renewal taking place: subtle new openings and careful repairs. Inside, it displays its noble yet quiet harmony, freshly rediscovered. The castle also becomes a place for working and healing, as a medical practice is set up in direct connection with the new botanical garden. And while visitors and guests arrange chairs and tables in the first three gardens and courtyards, the family quietly enjoys the view of the distant fields from the renovated barn.
