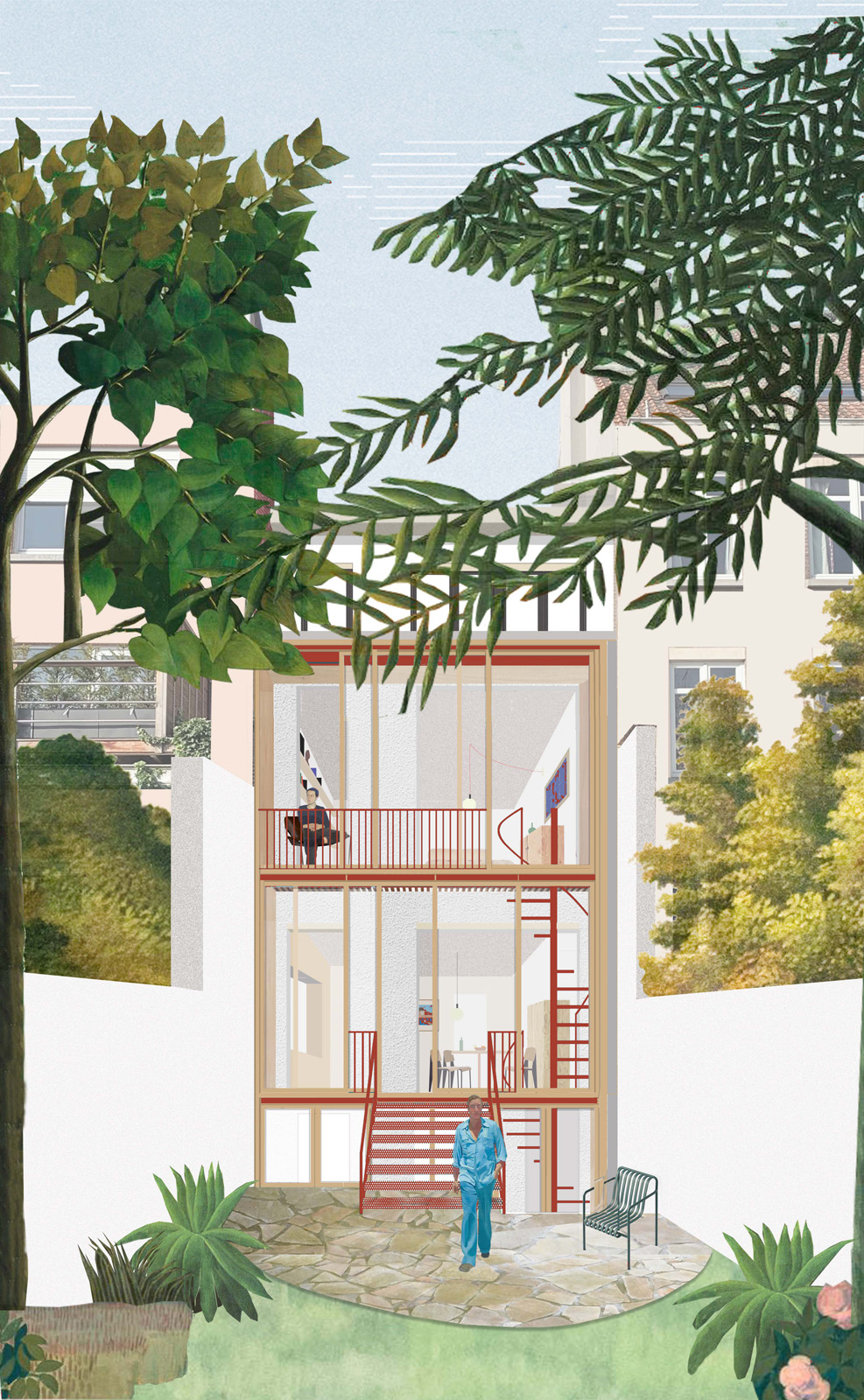
BELVEDERE KOEKELBERG
Transformation of a house in Koekelberg
Location Koekelberg, BE
Date 2017- 2024
Client Private commission
Architect ALTSTADT
Team Burokiss
Phase Completed
Date 2017- 2024
Client Private commission
Architect ALTSTADT
Team Burokiss
Phase Completed
____________________________________
Located near the Koekelberg Basilica in Brussels, this renovation revitalizes a 1941 residence by redefining its relationship with the south-facing garden. The intervention activates the rear of the home—historically a raw, utilitarian facade—by introducing a transparent, full-height timber volume.
This architectural addition acts as a multi-functional filter: it is at once a circulation core, a winter garden, and an extension of the living zones. The program is reimagined as an atypical vertical stack, where the kitchen, dining, and living spaces orient themselves toward the exterior. The sous-sol is activated, transformed into a garden-level guest suite and office.
The tectonic approach emphasizes a lightweight, dry-assembly construction logic. The floors of the extension utilize slender steel beams and permeable wooden structures—a perforated CLT panel on the ground floor and timber lattice work above—to dissolve the visual boundary between levels while minimizing structural load. Defined by a stack of expansive sliding windows in FSC-certified timber frames, the façade can be completely retracted, transforming the glazed volume into a series of open-air terraces.
Ultimately, the project champions transformation through subtle addition rather than the erase-and-replace logic of demolition. By preserving the existing masonry shell and "grafting" this lightweight structure onto the rear, the design minimizes waste and respects the embodied energy of the original construction. This approach embodies a durable, circular ethos—extending the building’s lifecycle and adapting it to contemporary living standards without the heavy environmental cost of extensive reconstruction.
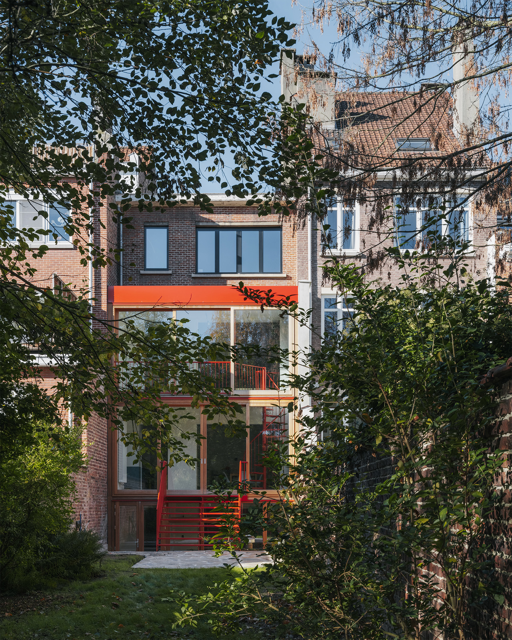

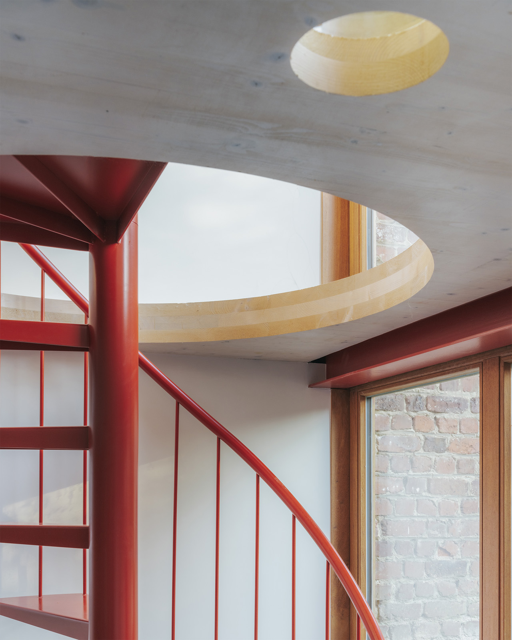
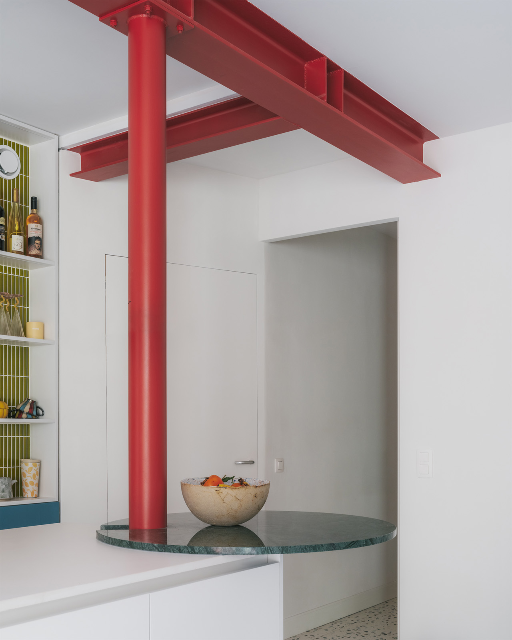
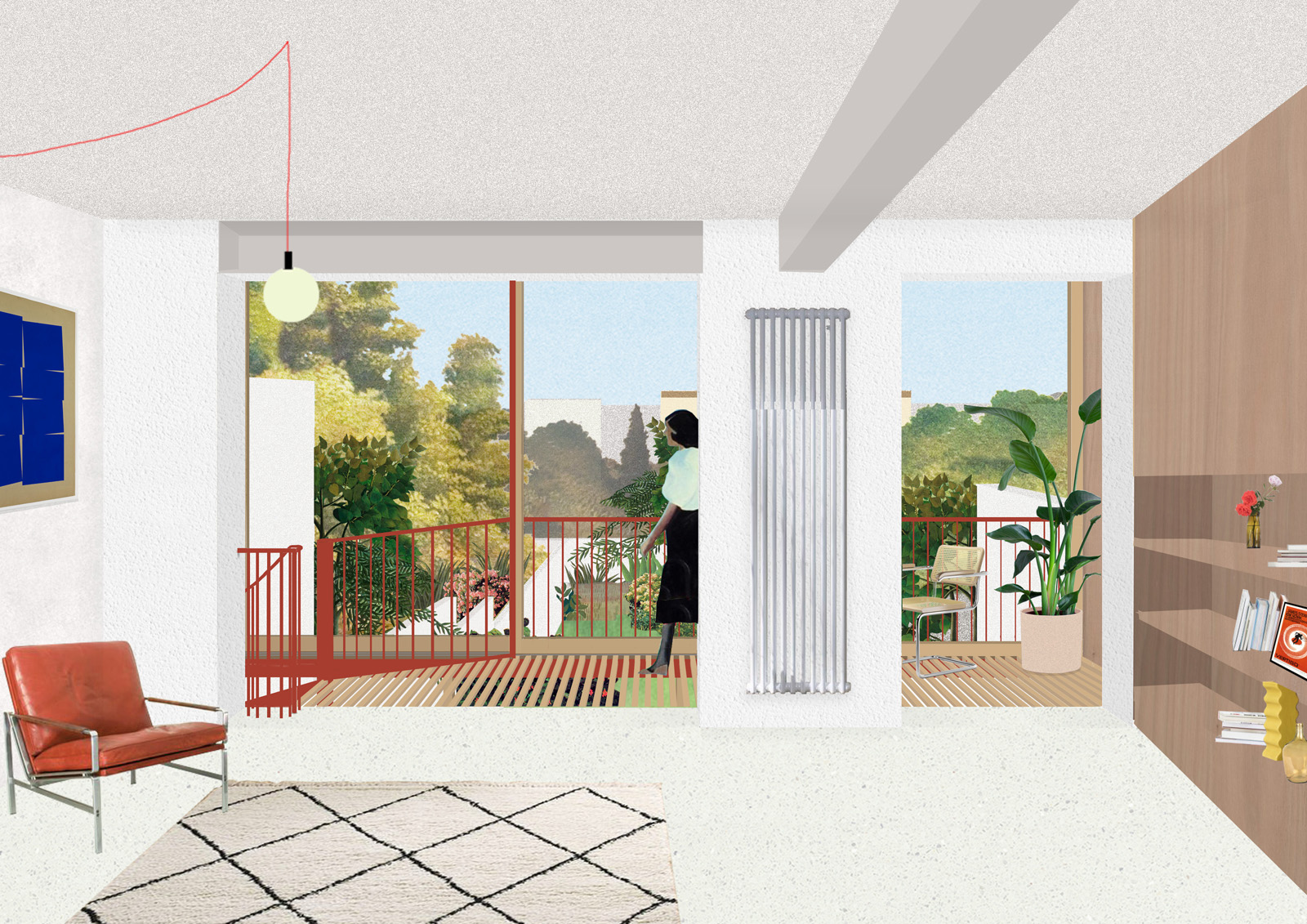
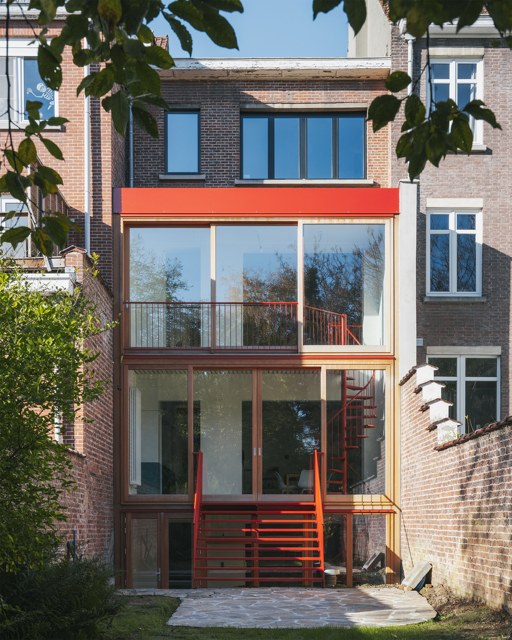
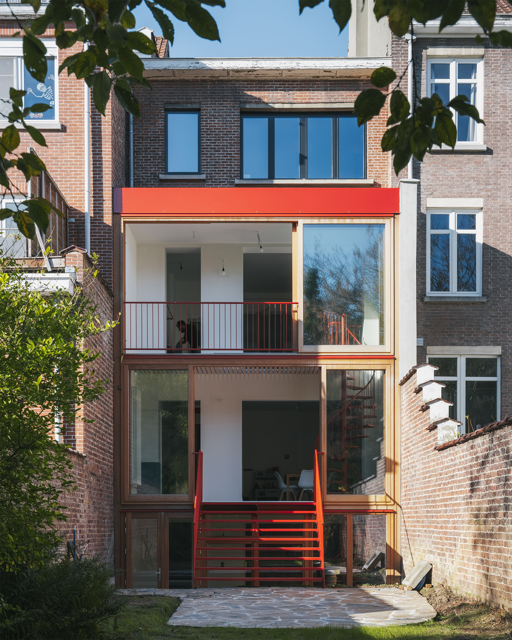

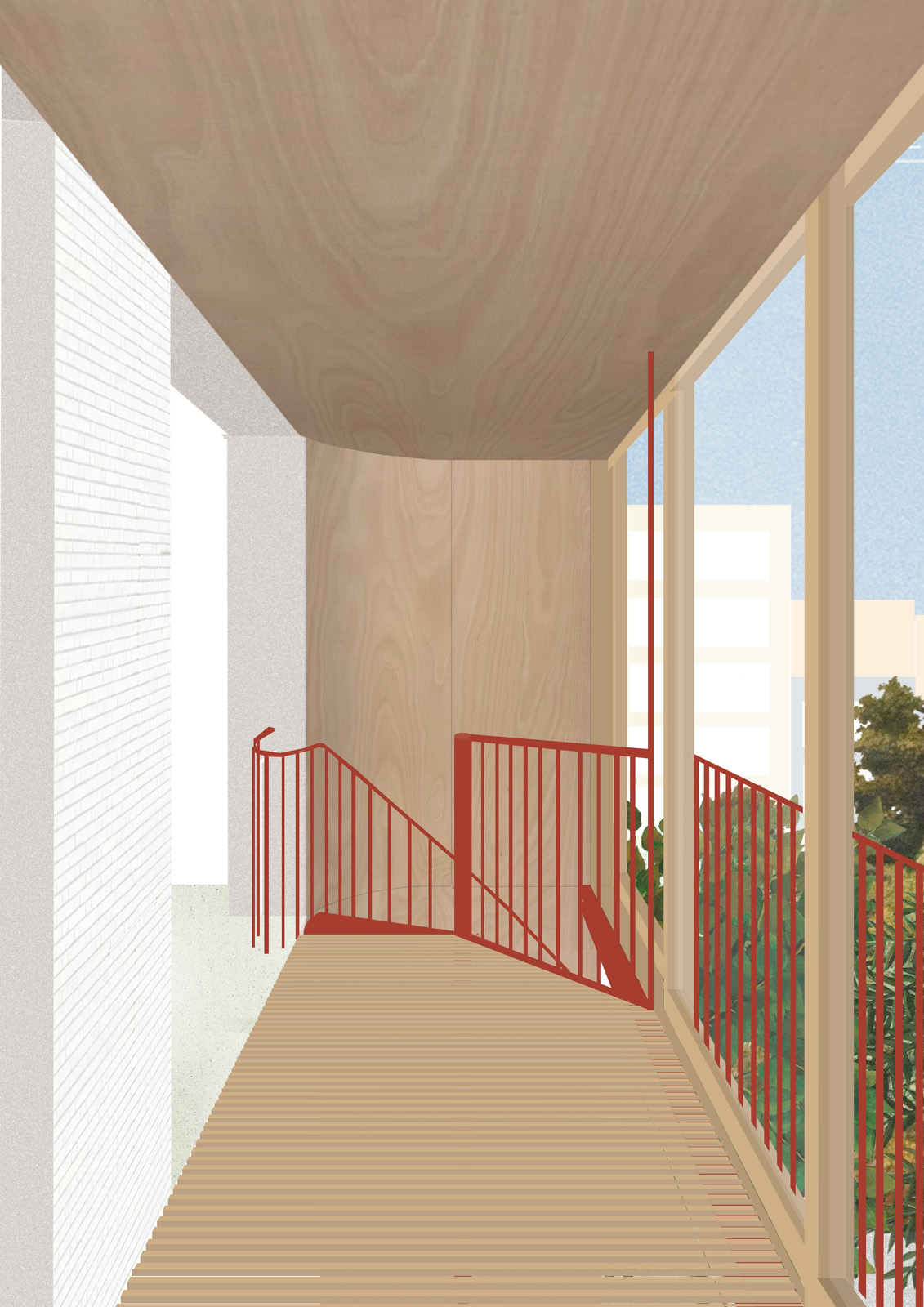
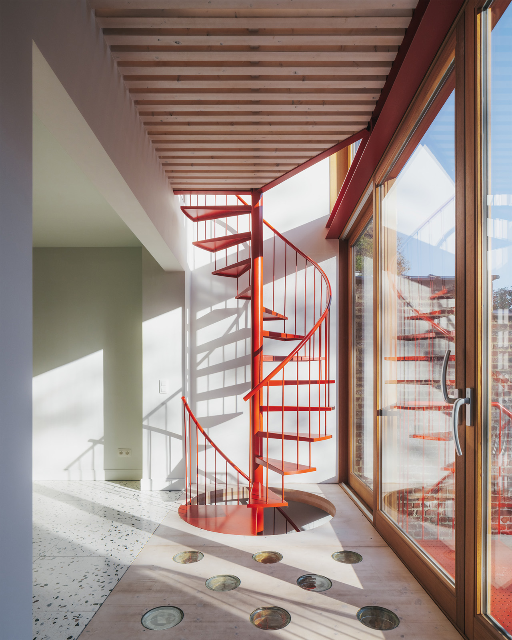
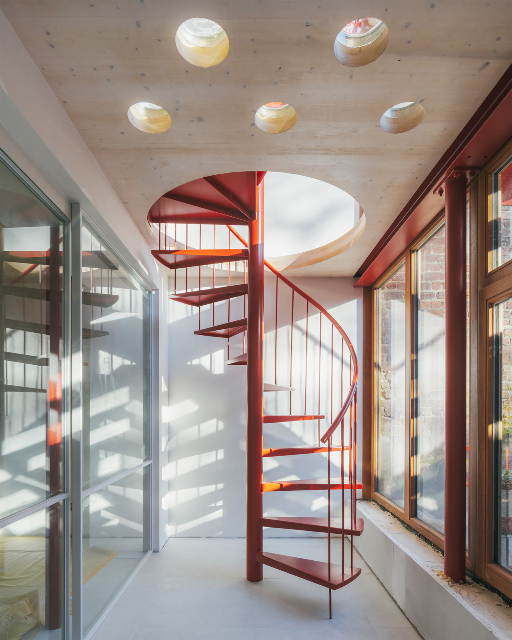
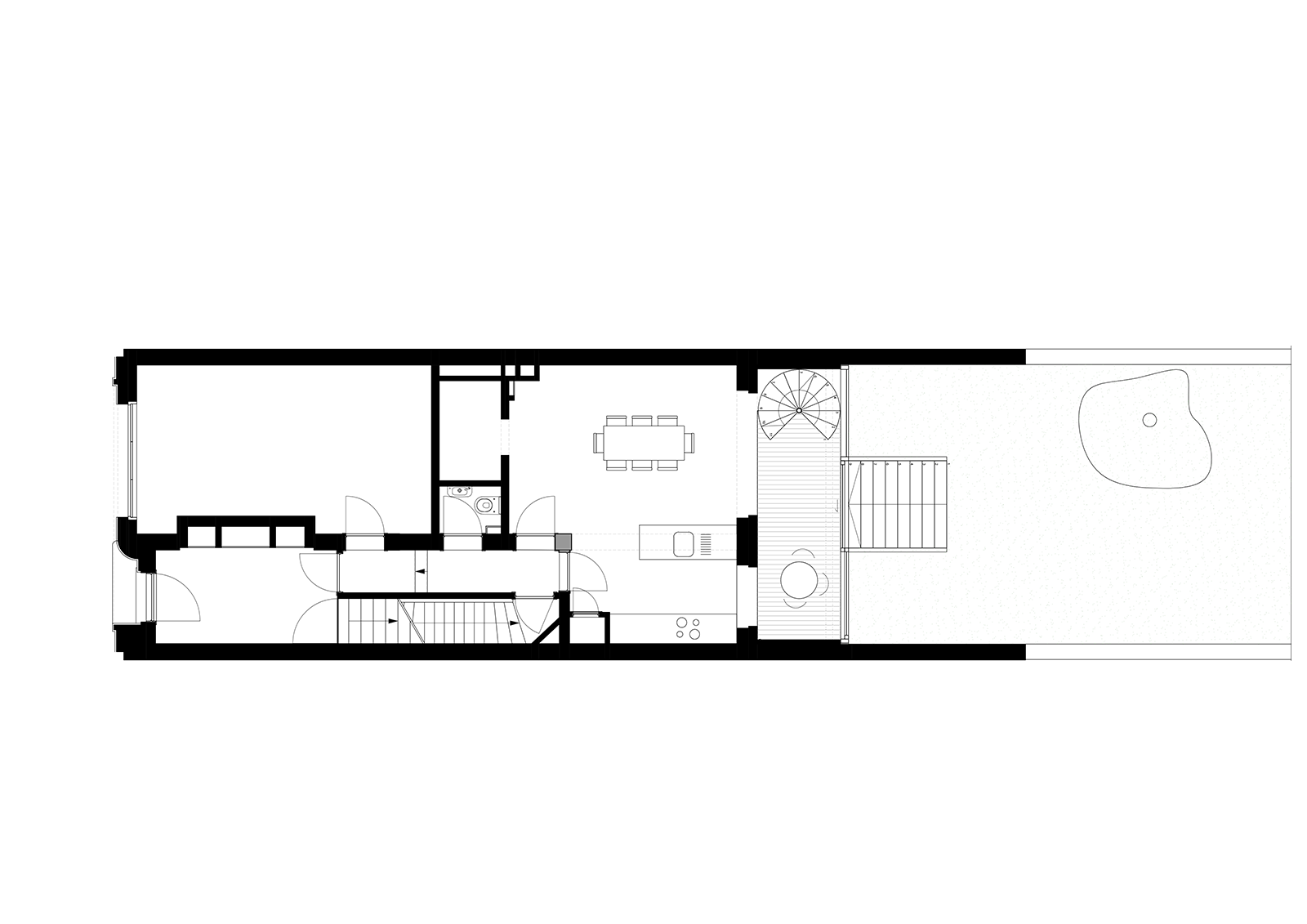


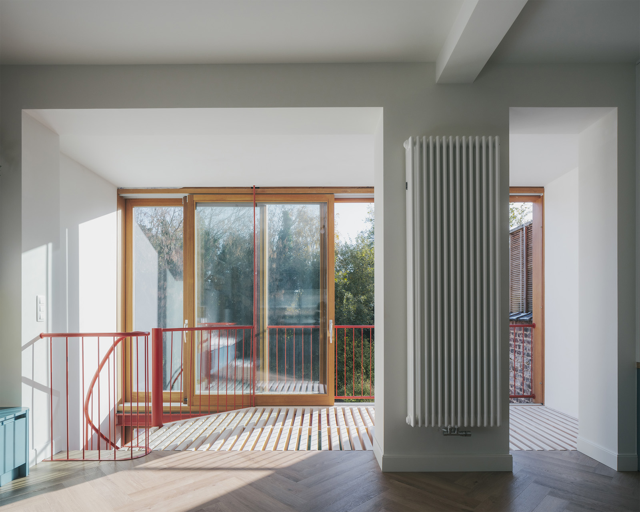
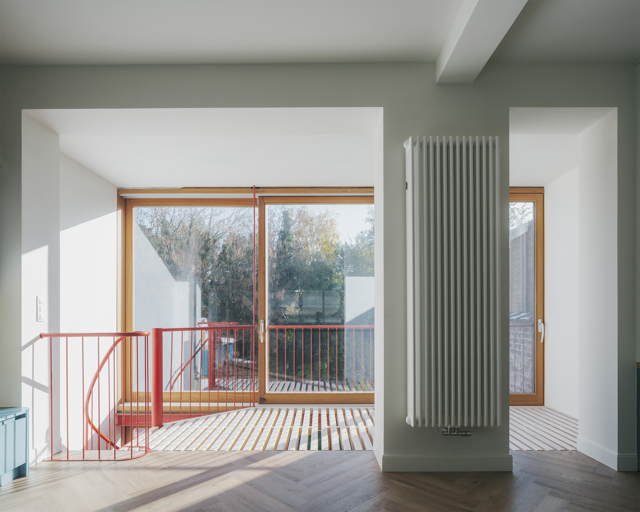

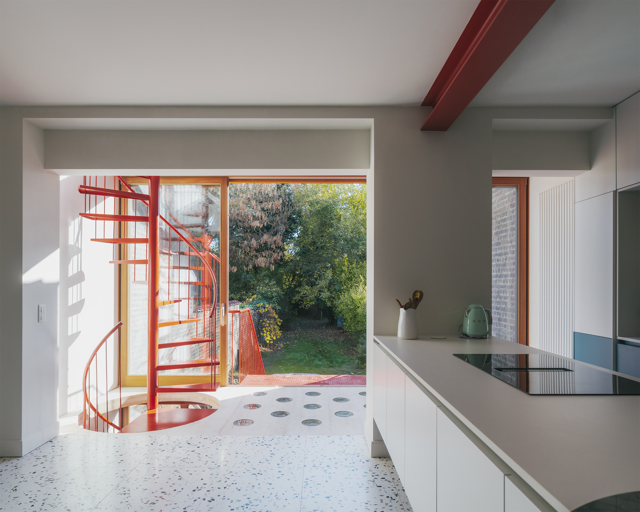
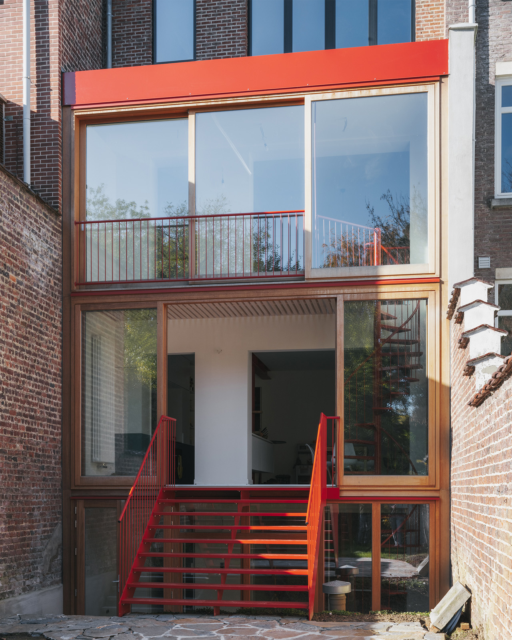

Photography by Johnny Umans