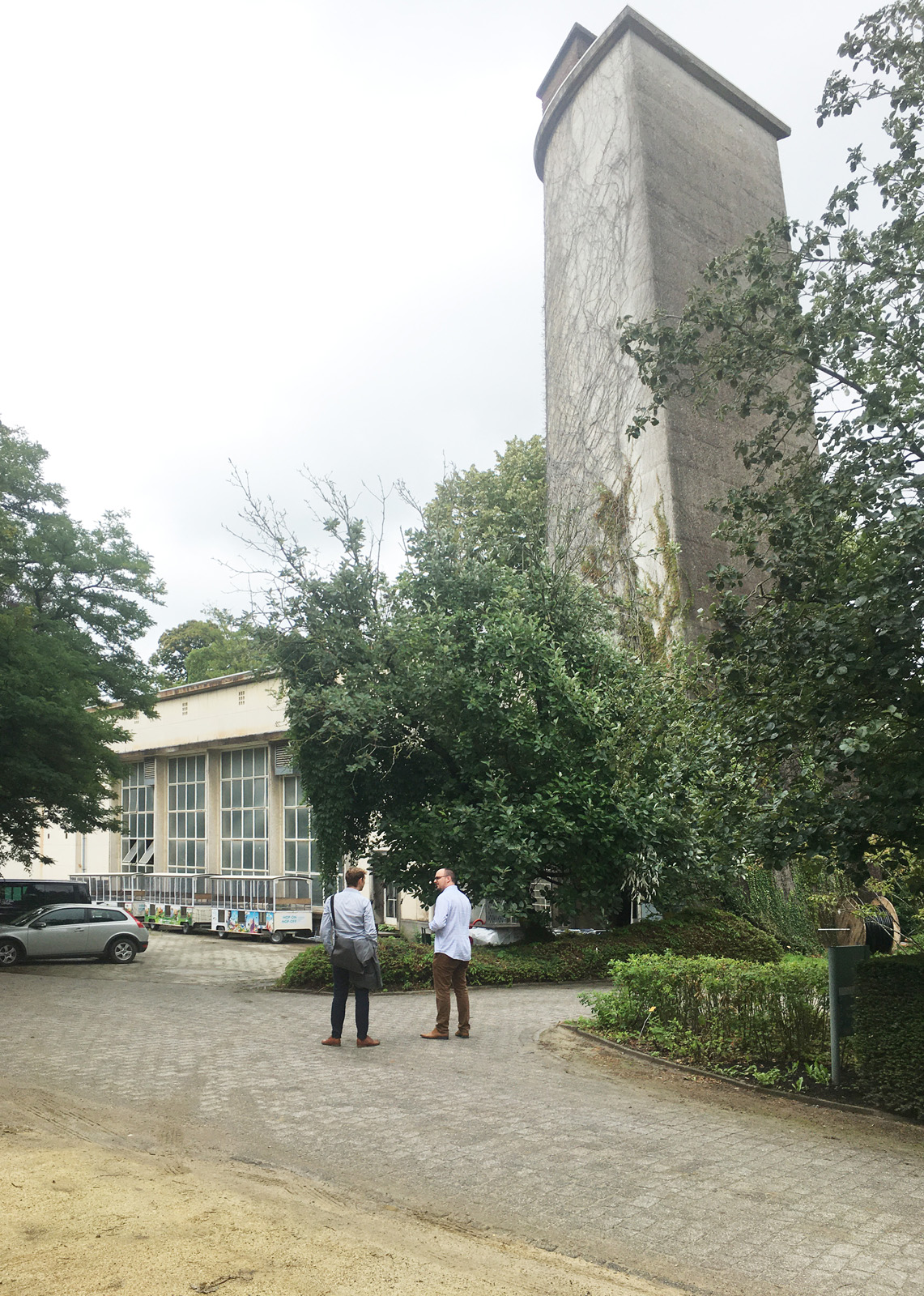
BOILER ROOM
Competition for the renovation of the technical building and a new logistics building for the Meise botanical garden
Year ︎︎︎ 2020
Status ︎︎︎ Competition
Surface ︎︎︎ 1,500 m²
Budget ︎︎︎ 4,370,000 €
____________________________________
The programme of the competition consists of developing a new logistics zone on the current staff car park and the boiler room. The modernist boiler room with its monumental chimney is in need of renovation and reprogramming. The old coal cellars also need to be activated. A new logistics hall will be built next to the boiler room and will house the workshops and warehouses of the botanical garden. Various vehicles; service vehicles, bicycle storage, forklifts, trains, tools and a pumping station will have to be integrated in the area. In the competition design, the old boiler room will be the new meeting place for the people working behind the scenes of the botanical garden. The new logistics building is conceived as a flexible hall that can grow or shrink under a large canopy.
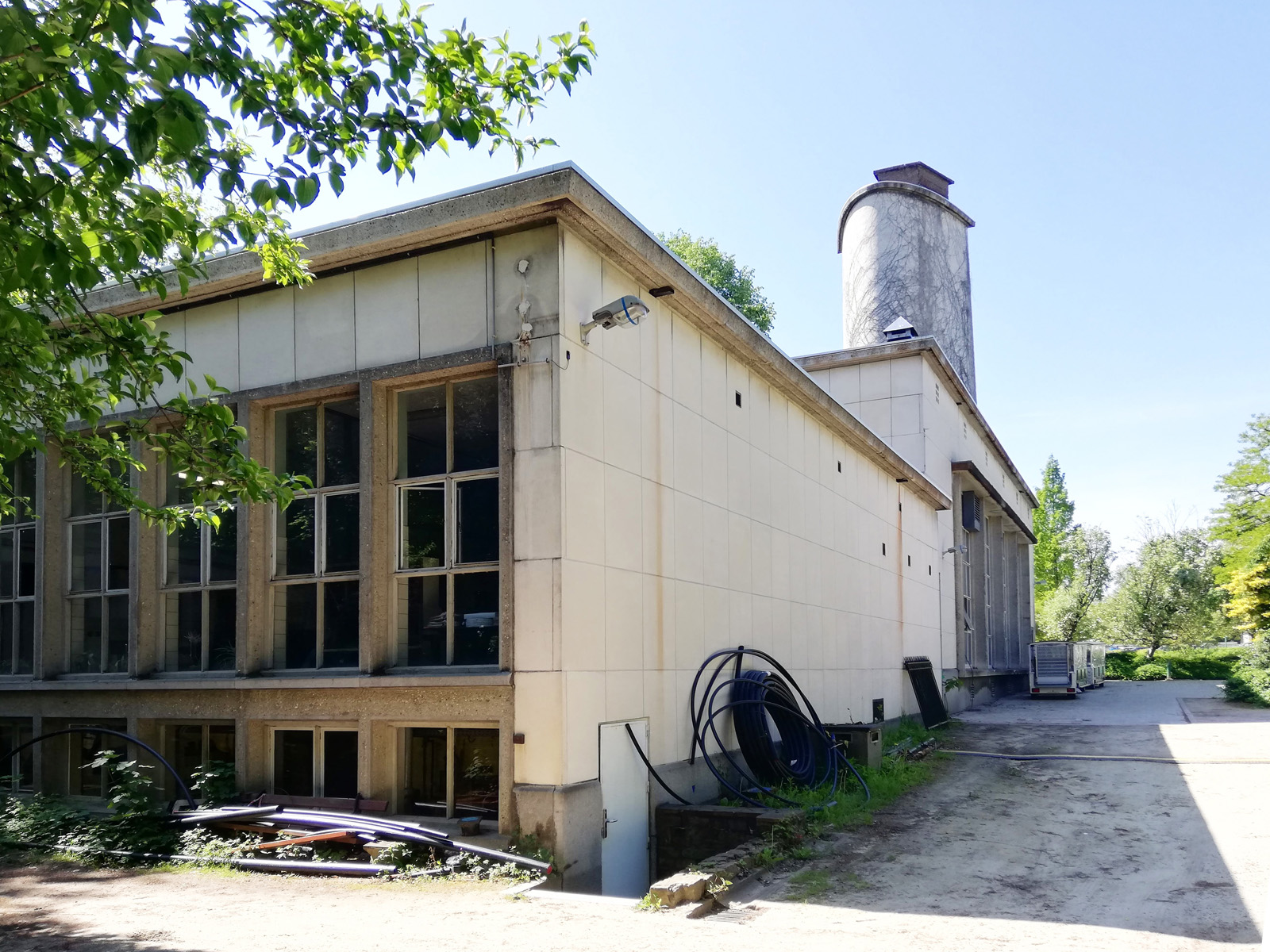



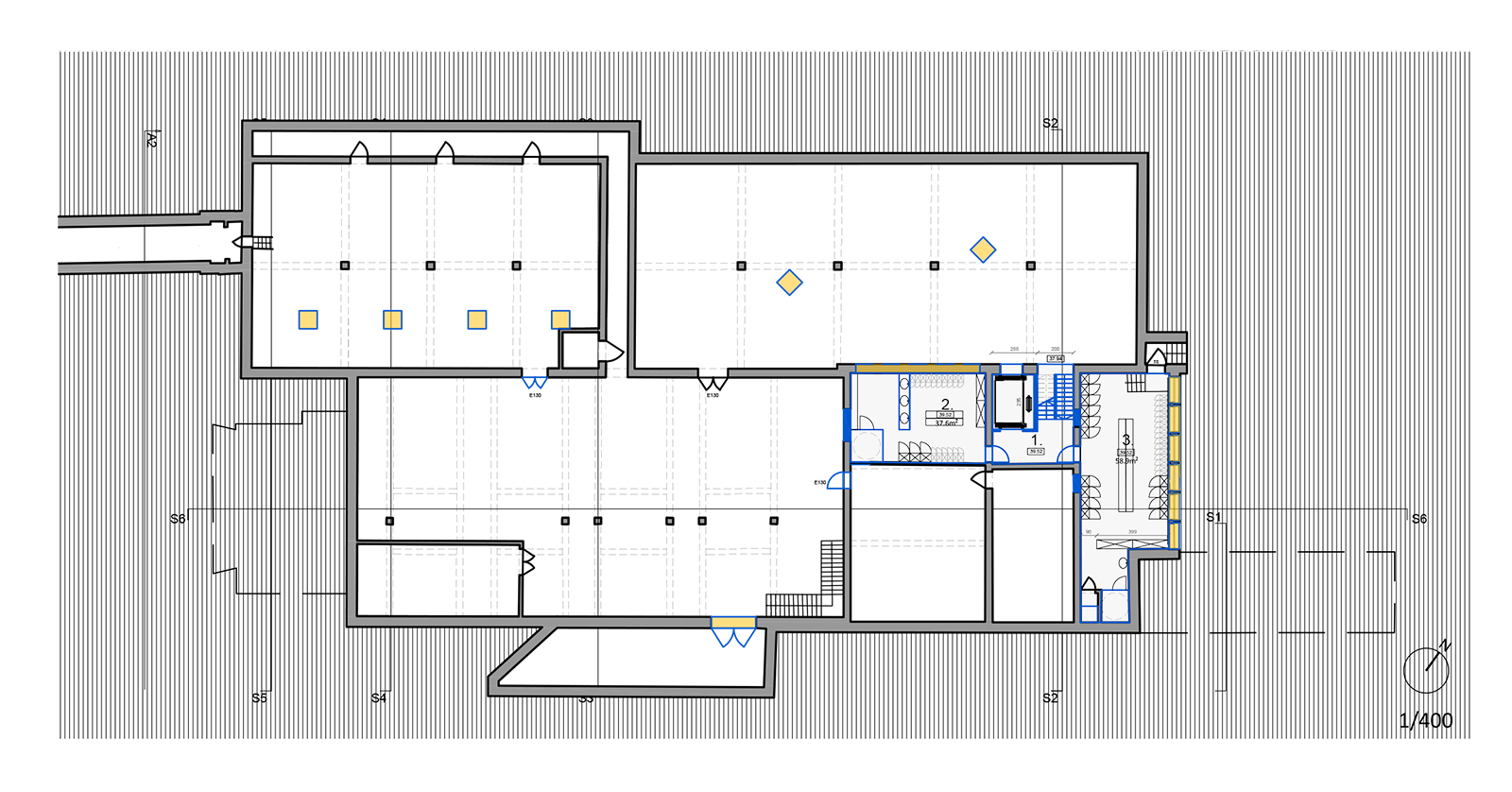


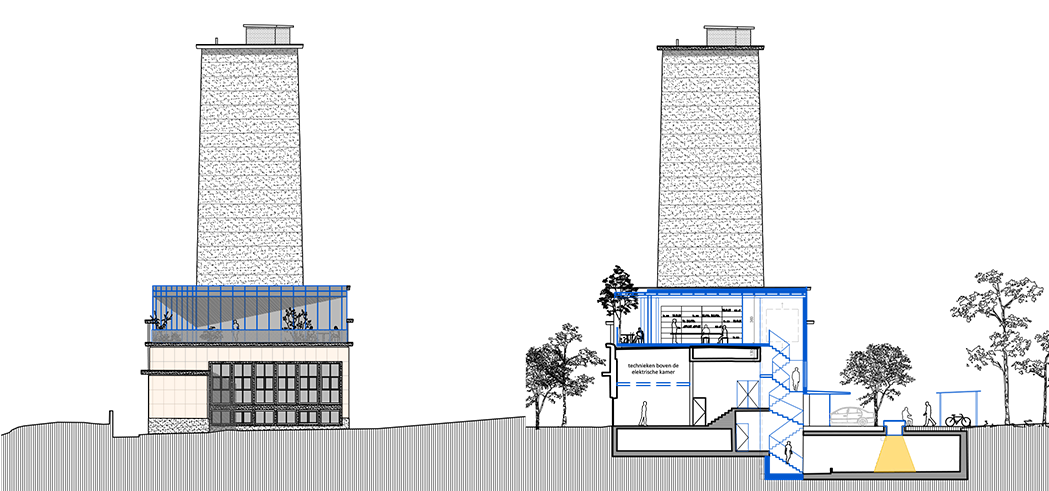
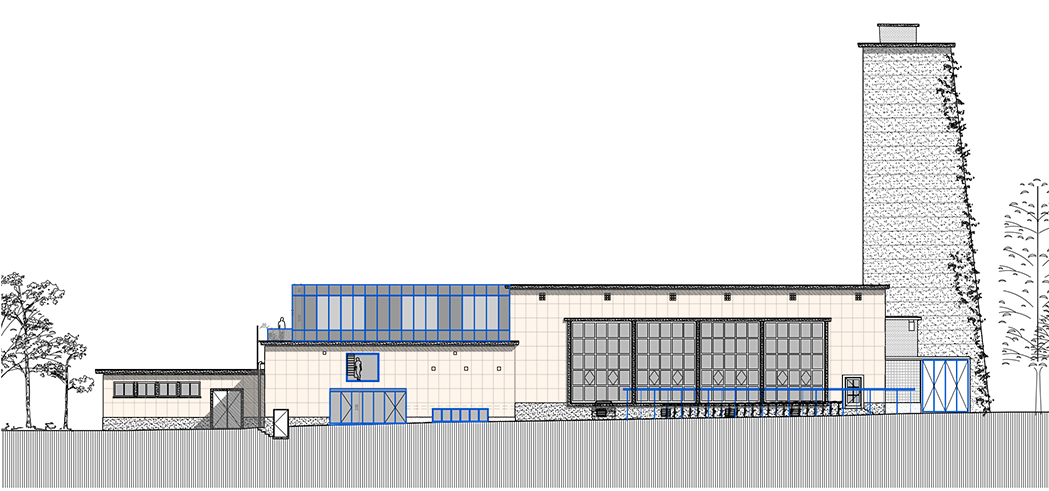

Team ︎︎︎ ALTSTADT i.c.w. NU architectuuratelier, Archipelago, Plantenhoutgoed, Boydens Engineering, Studiebureau Mouton
Client ︎︎︎ Facilitair bedrijf