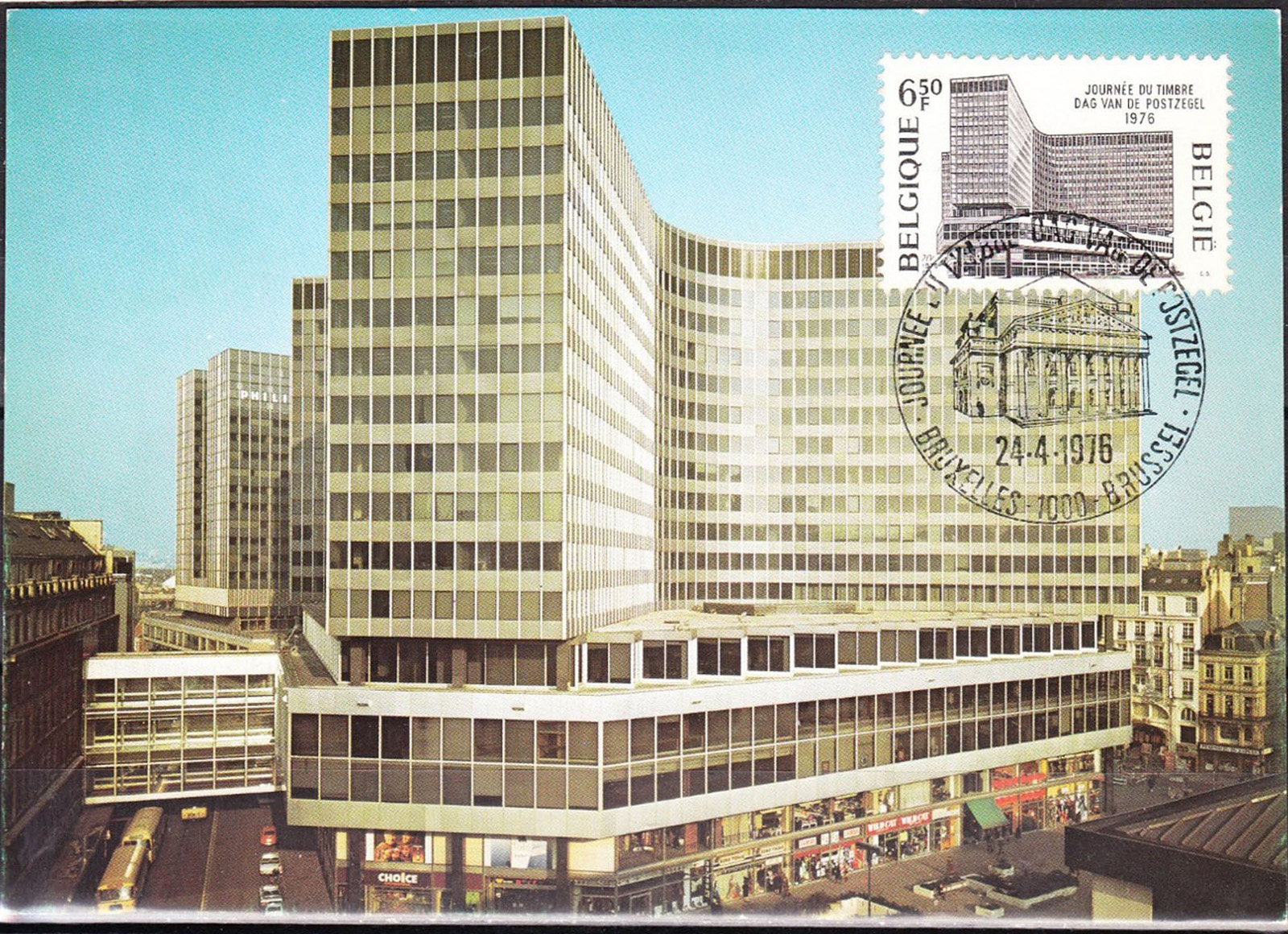
BROUCKERE
Historical study and valuation for the “Centre Monnaie”, Brussels
Year ︎︎︎ 2019
Status ︎︎︎ Completed
____________________________________
The Historical Study and Valuation serves as a framework for the international competition being launched for the Coin Centre in the centre of Brussels.
The Mint Centre consists of an underground section, a pedestal and a cruciform superstructure. The historical study exposes the rich design history that preceded construction. It provides guidelines from a heritage perspective. The building consists of a stack of various programmes and, thanks in part to its location, forms a three-dimensional urban intersection. With its atypical silhouette, it defines the skyline of Brussels and the recently renovated central avenues.
Like the central avenues, the Centre Monnaie is undergoing a metamorphosis from a "car" city to a "people" city. The new programme for the Mint Centre consists of a section of offices (two legs of the cross), a section of housing and a section of hotels, creating a sparkling public layer.



Team ︎︎︎ ALTSTADT, Sven Sterken (KU Leuven)
Client ︎︎︎ WhiteWood Immobel