
CHATEAU DE FALAEN
Renovation and restoration of the castle of Falaën.
Team ︎︎︎ ALTSTADT (executing architect) i.c.w. OfficeRBGV (designing architect) Bollinger + Groghmann (Stability), Joke Nys (study)
Year ︎︎︎ 2020 - ...
Phase ︎︎︎ Under construction
Surface ︎︎︎ 3,200 m²
____________________________________
The castle of Falaën is a fortified castle farm from the 17th century, built in local Baroque style. Over time, its defensive function disappeared and it gained more windows and doors. In the second half of the 17th century, the agricultural function took over. Today the castle becomes a family home. There are private family rooms, common meeting rooms and individual stays for guests.
The stables in the walled garden were demolished to make way for an orchard with local old fruit varieties. The old garden walls in the local blue stone are being restored according to their original profile. A swimming pool will be integrated in a fold in the landscape.
The castle is characterized by 4 expressive corner towers of which the 4th tower fell to ruin over time. To restore the original ambitious silhouette of the castle, the 4th tower will be rebuilt.
Although the original castle is
particularly well preserved, we can find traces of various
adaptations. Over time, the defensive function disappeared and it
gained more windows and doors. In the second half of the 17th
century, the agricultural function took over and left its marks on
the castle and surroundings. The historical study tells the story of
the castle and unravels the riddles of the past little by little.
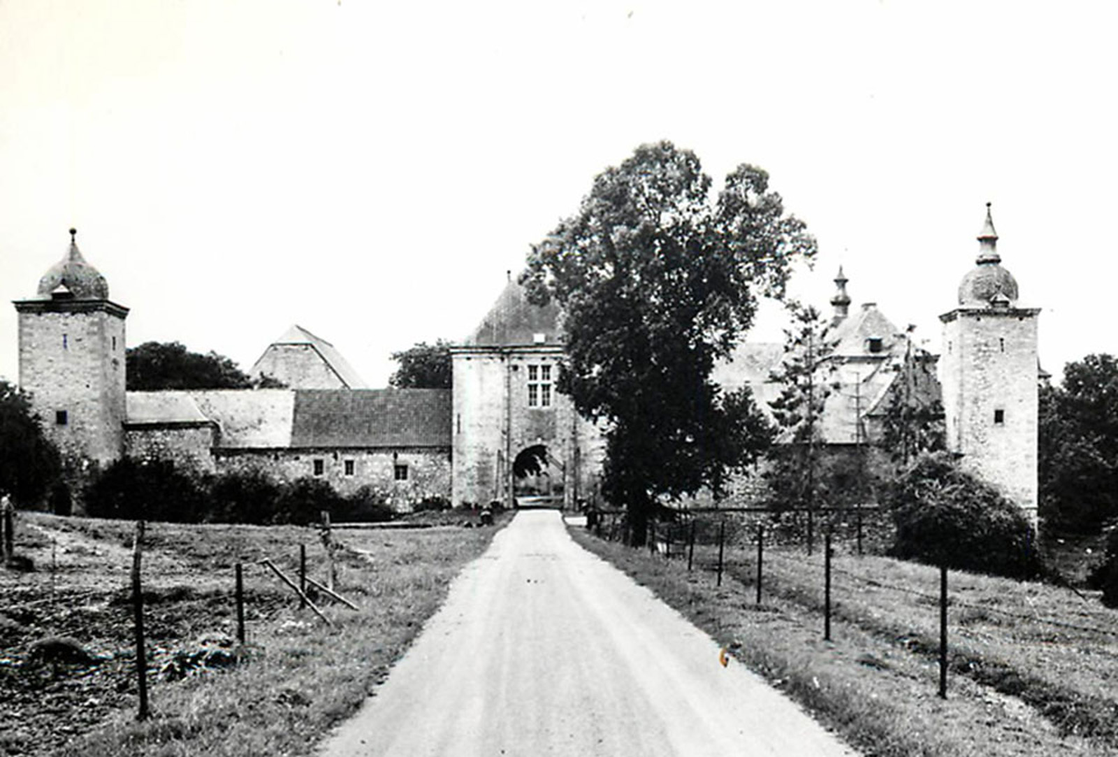
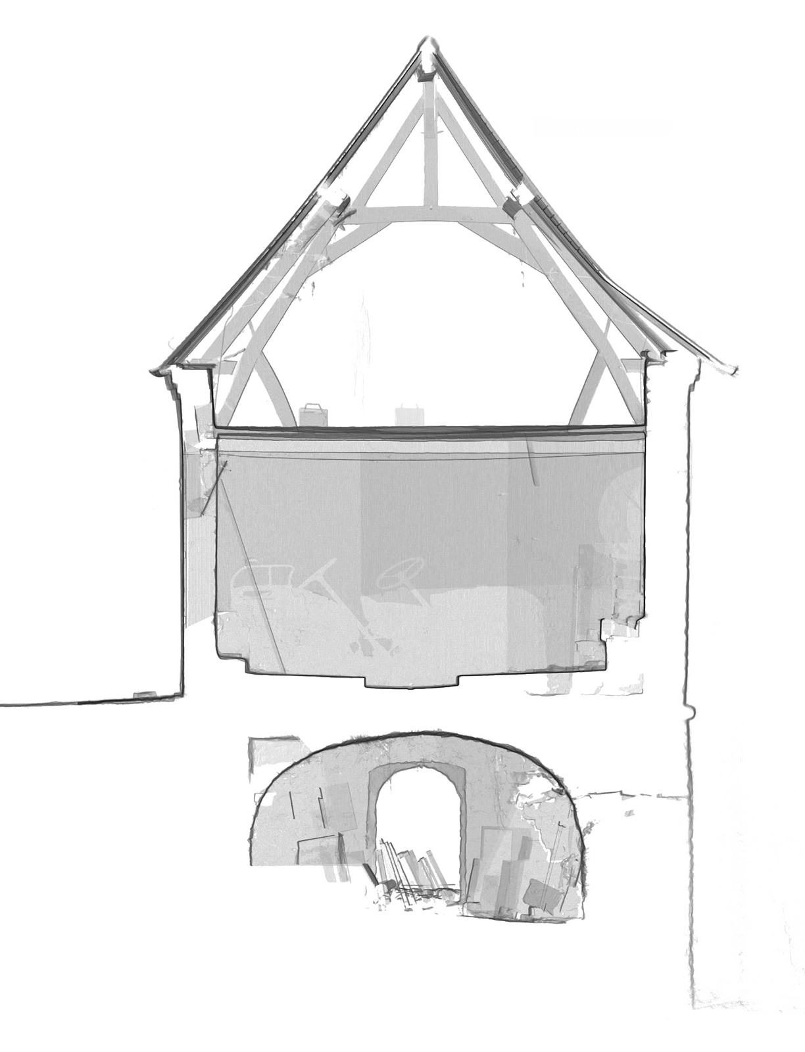
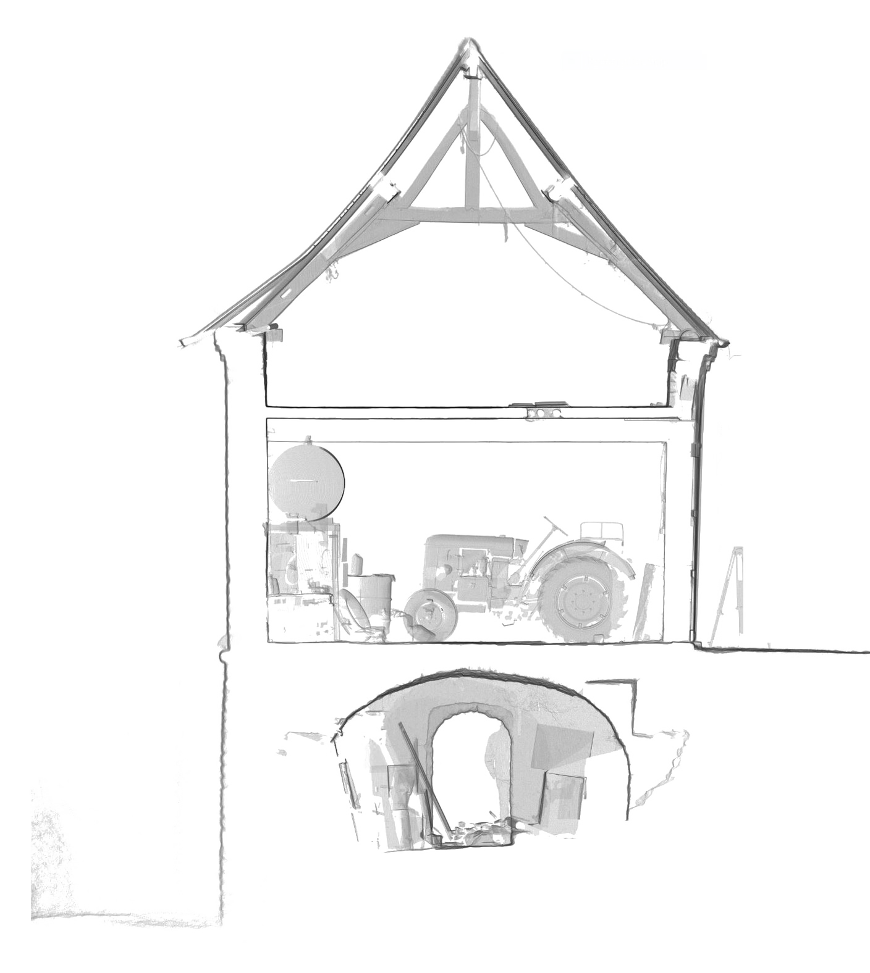


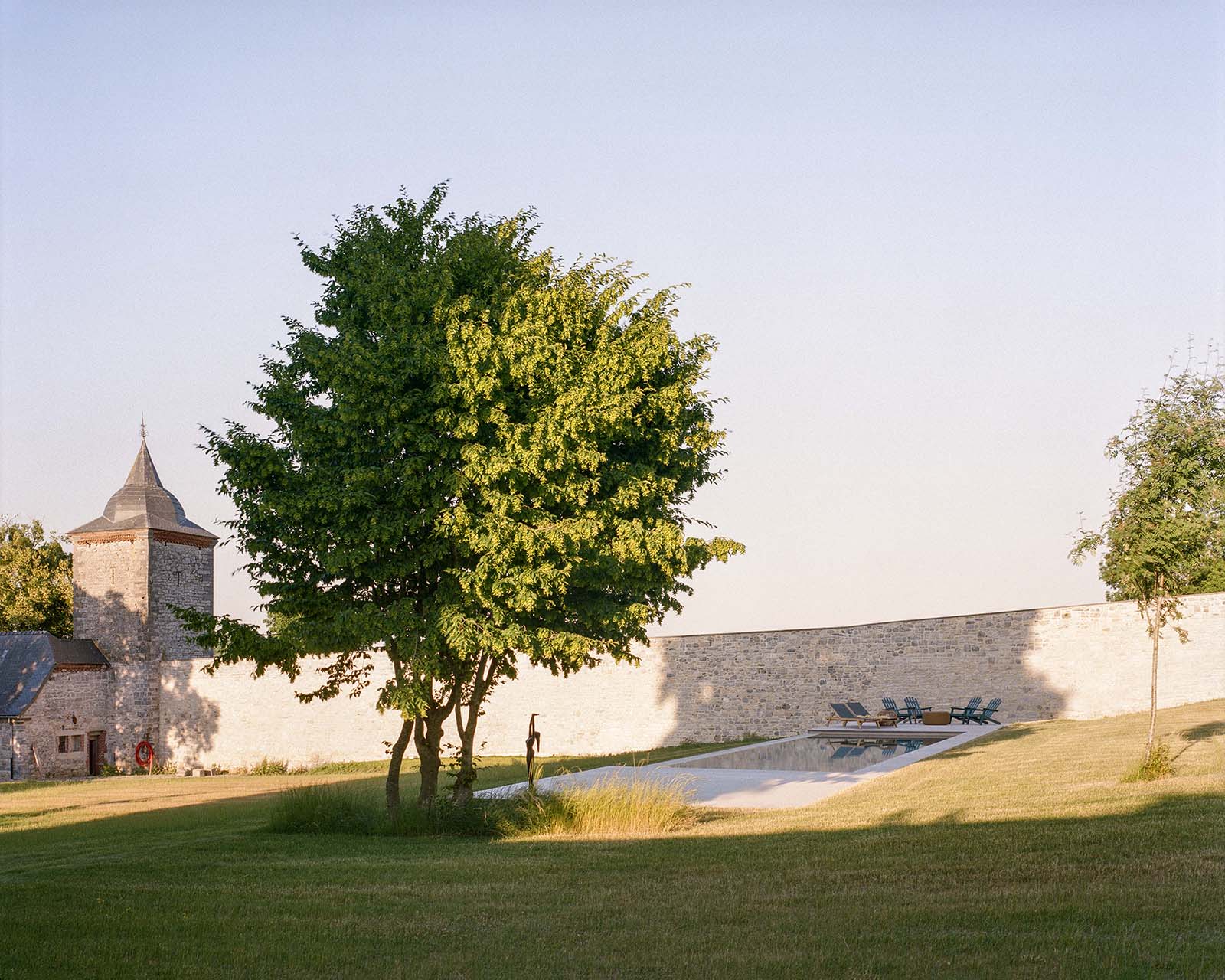

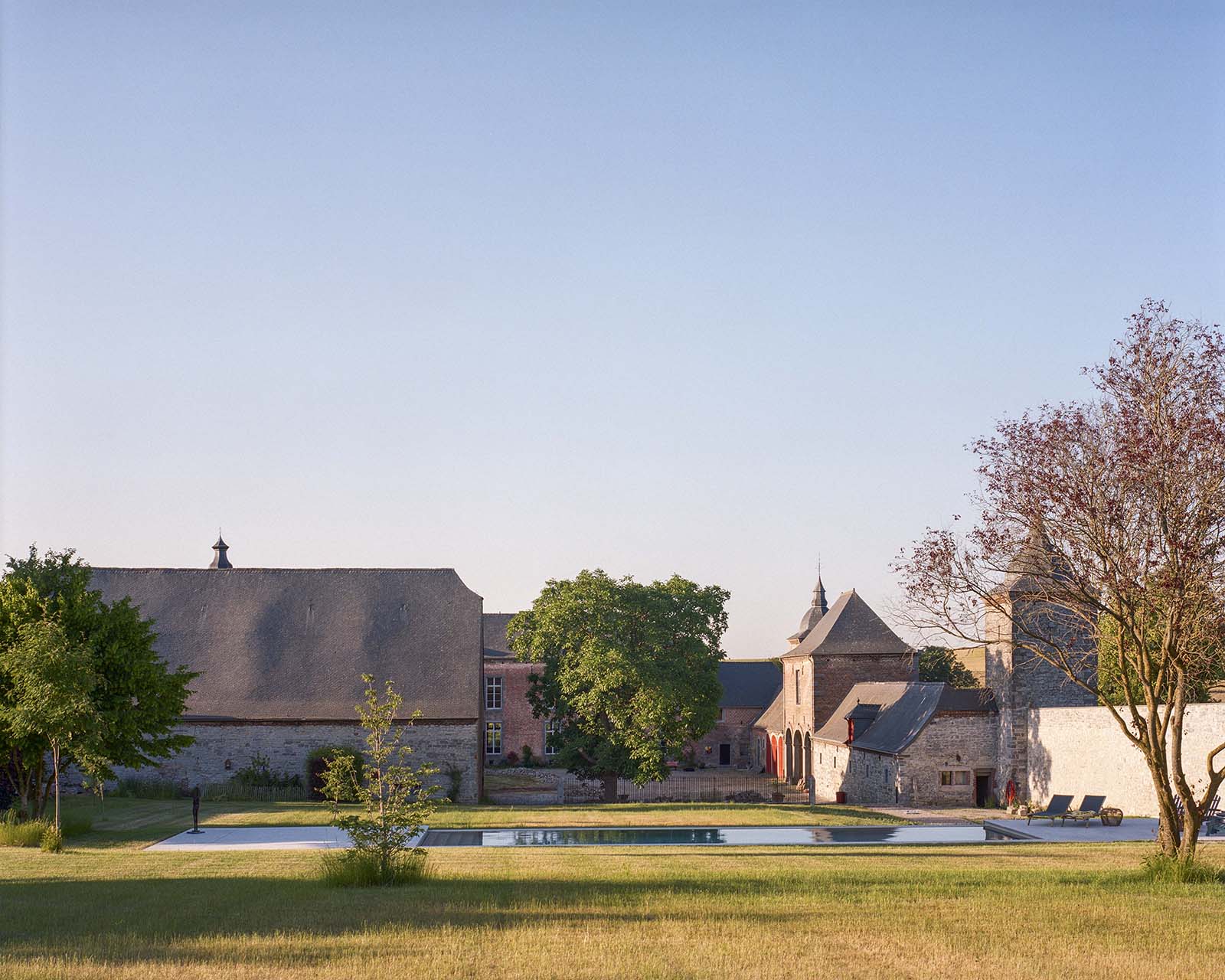


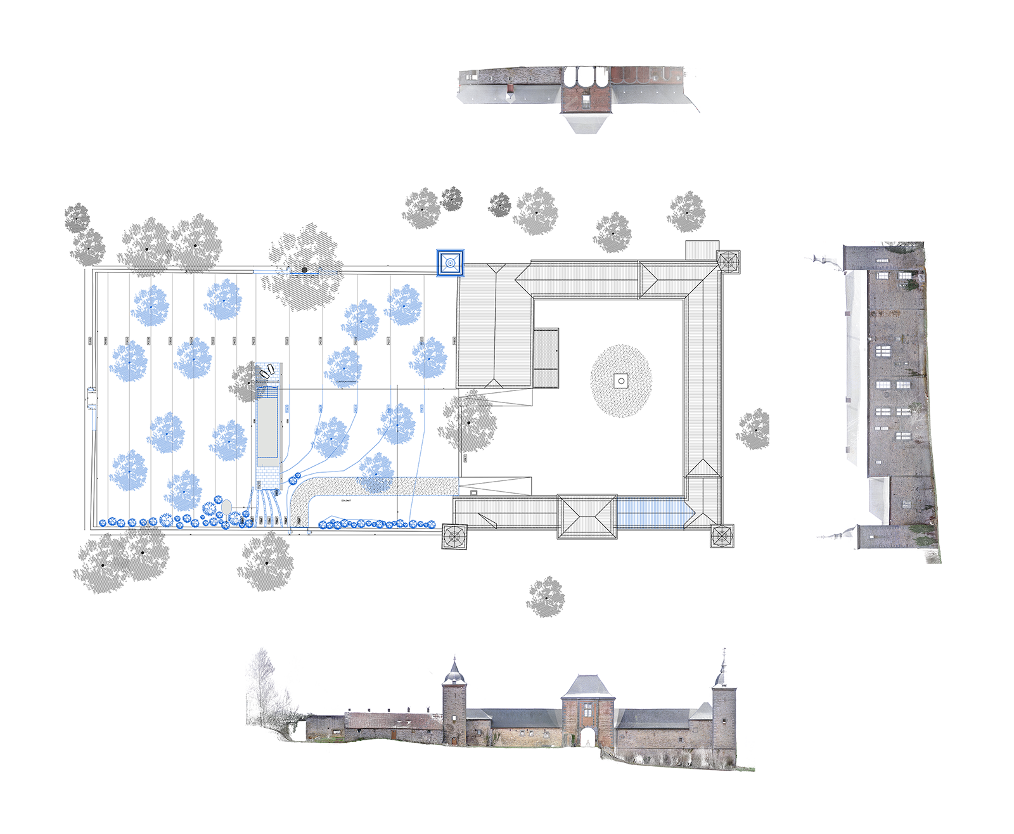
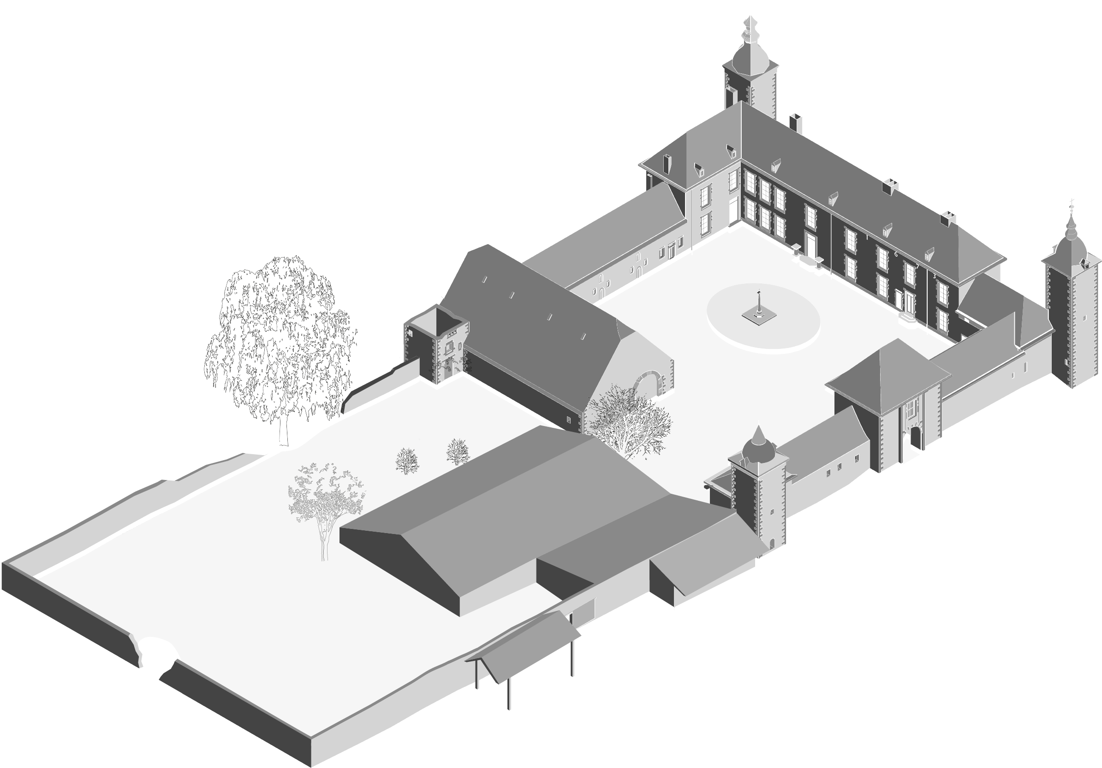
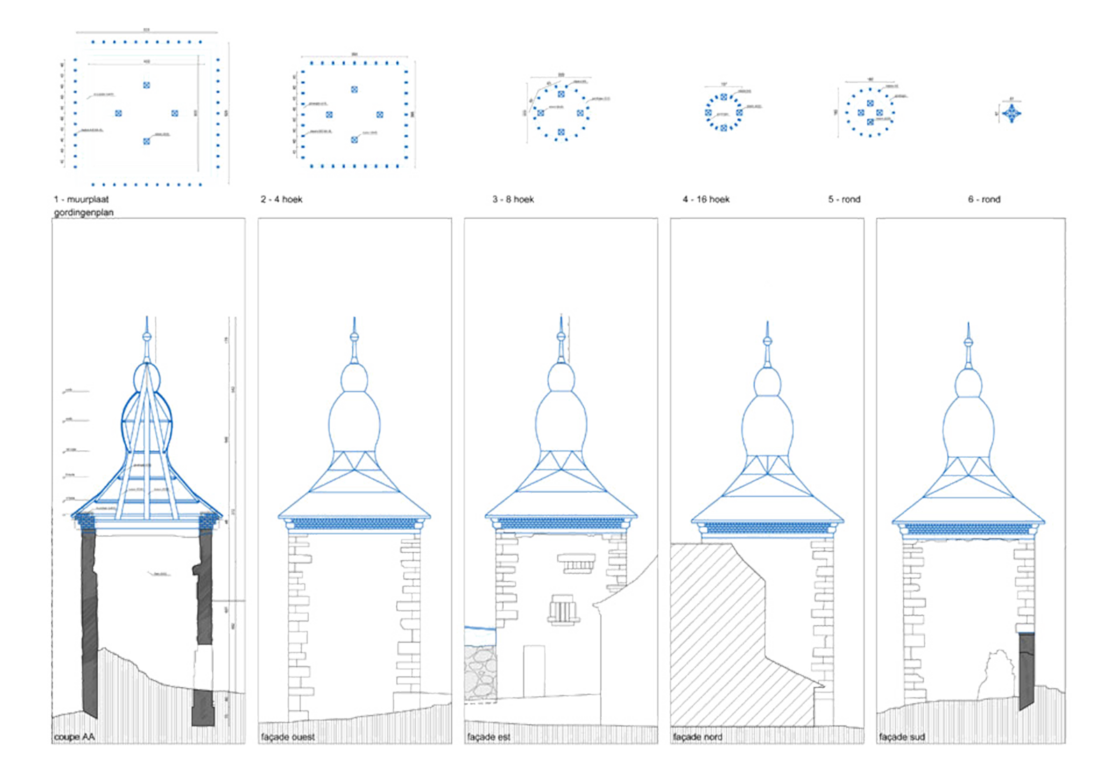
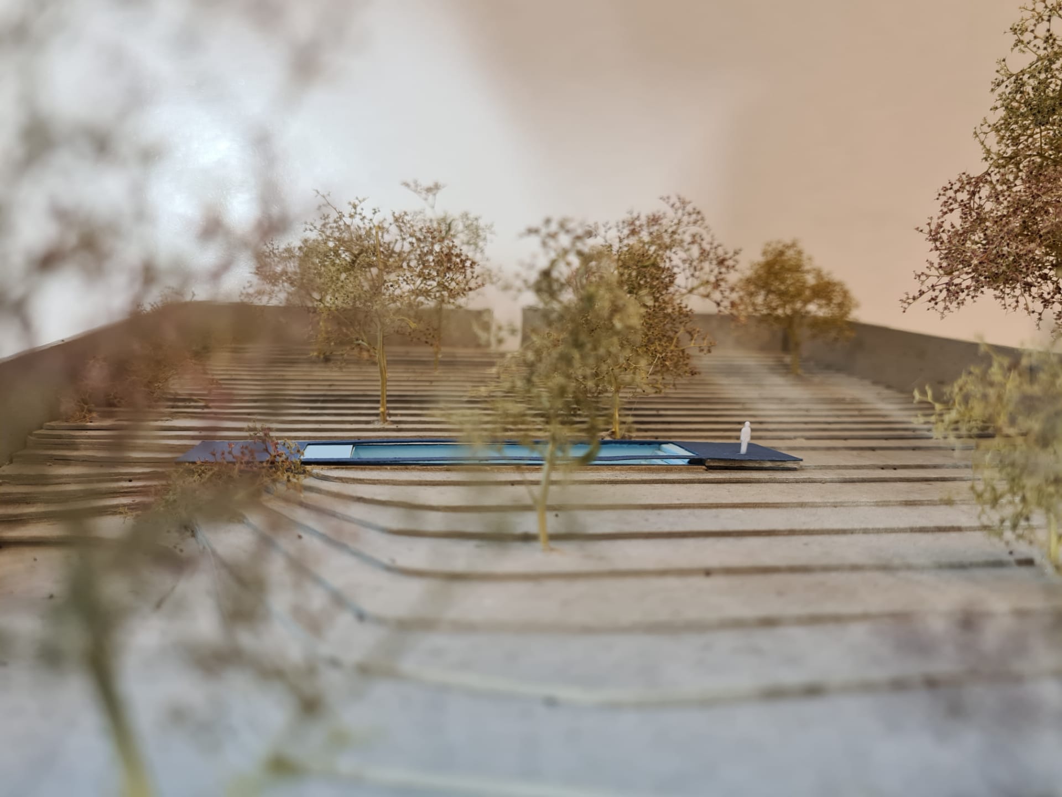

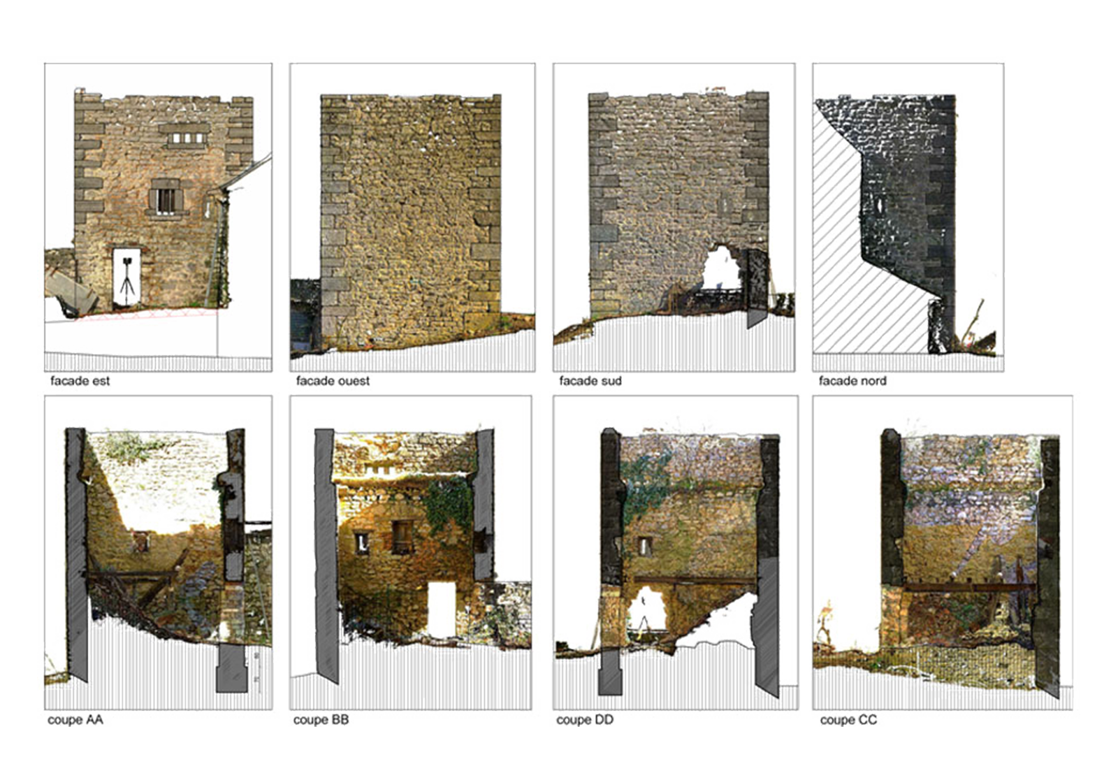

Photos © Sévérin Malaud