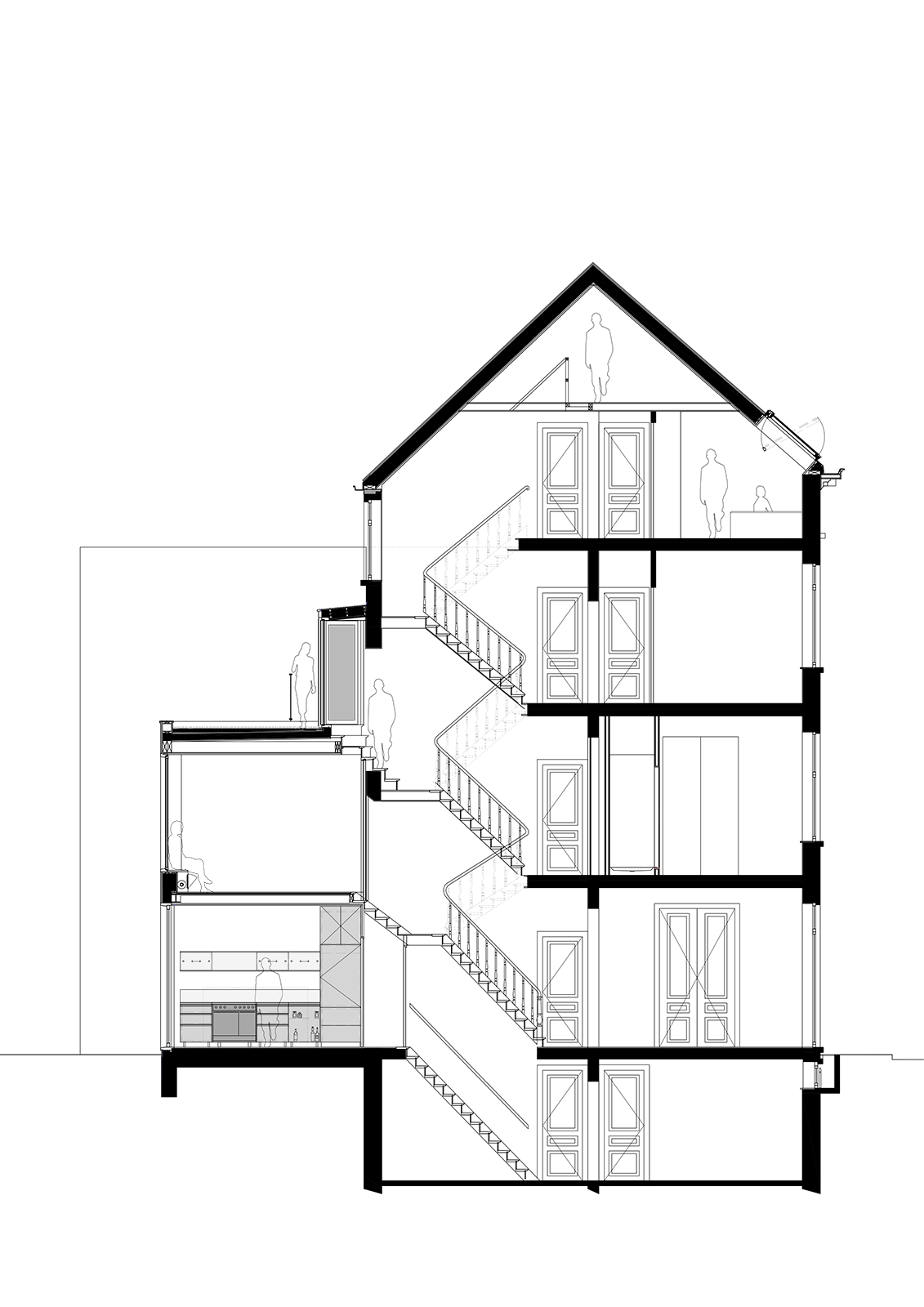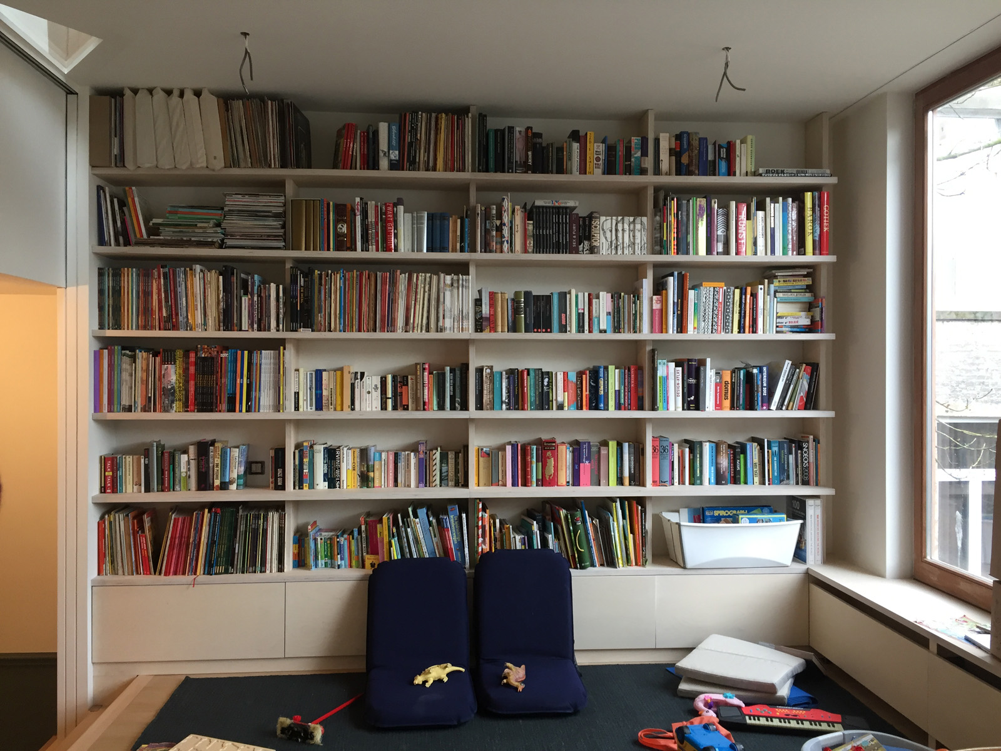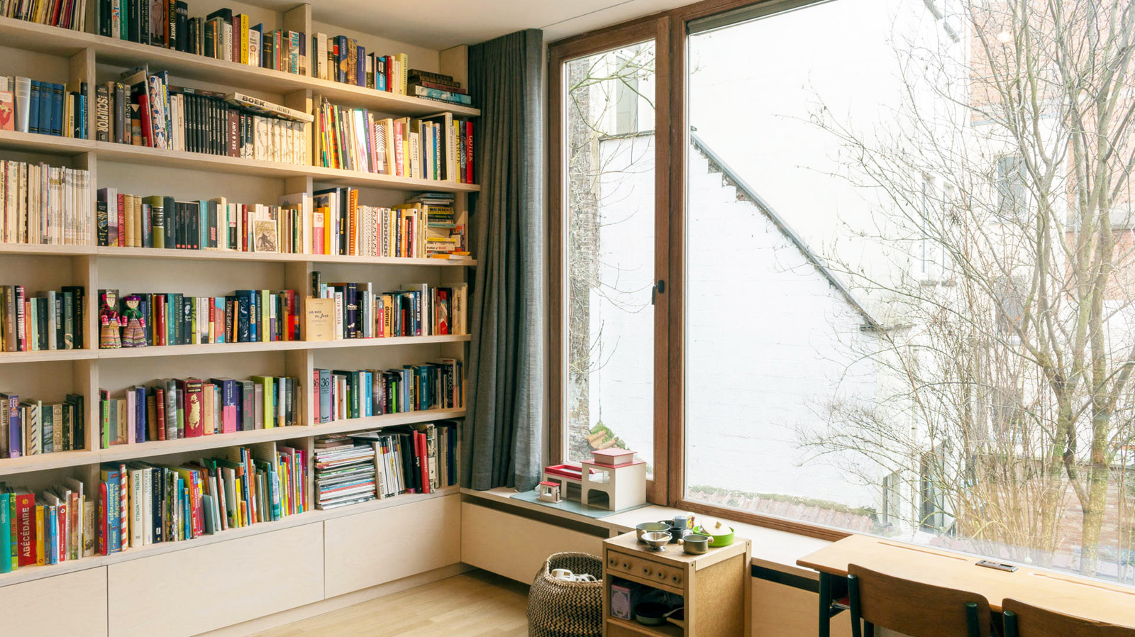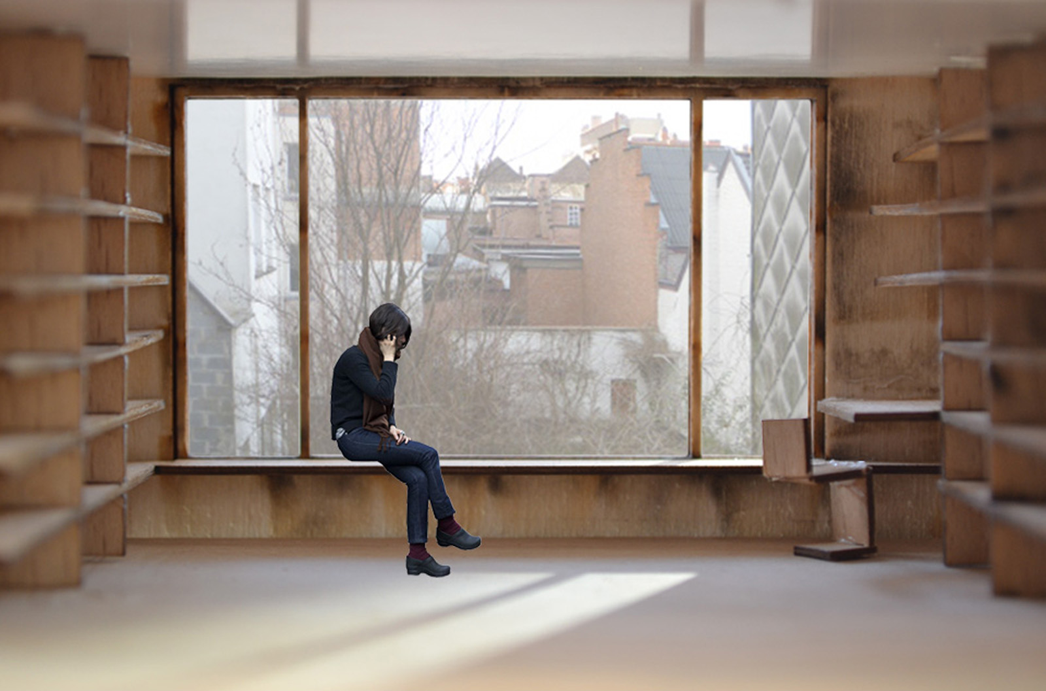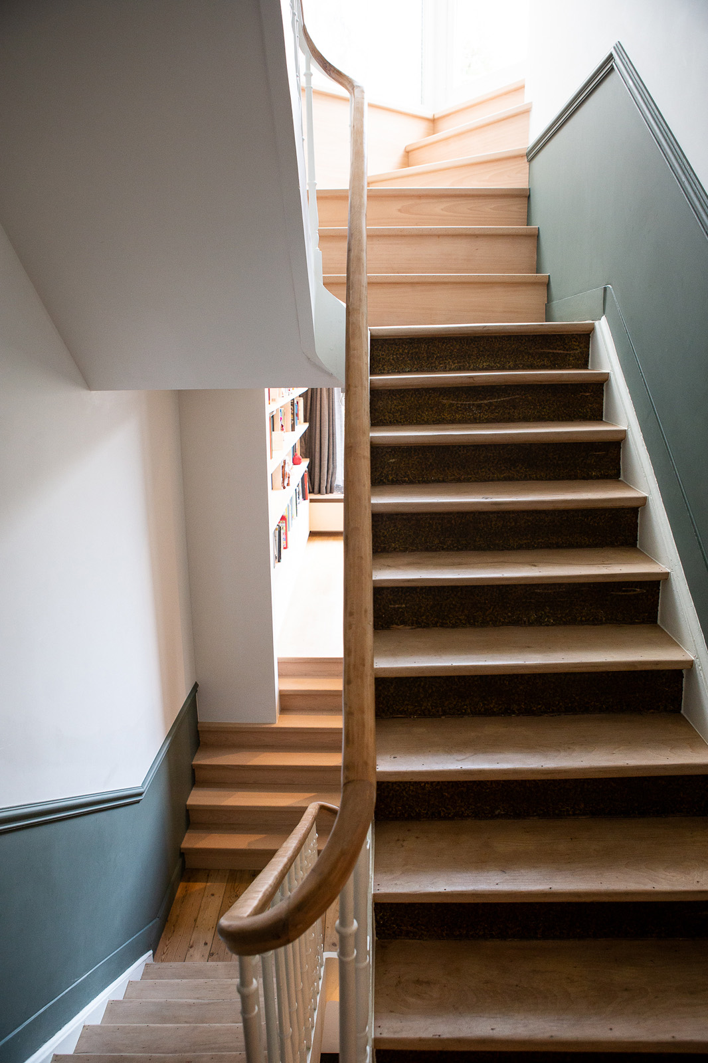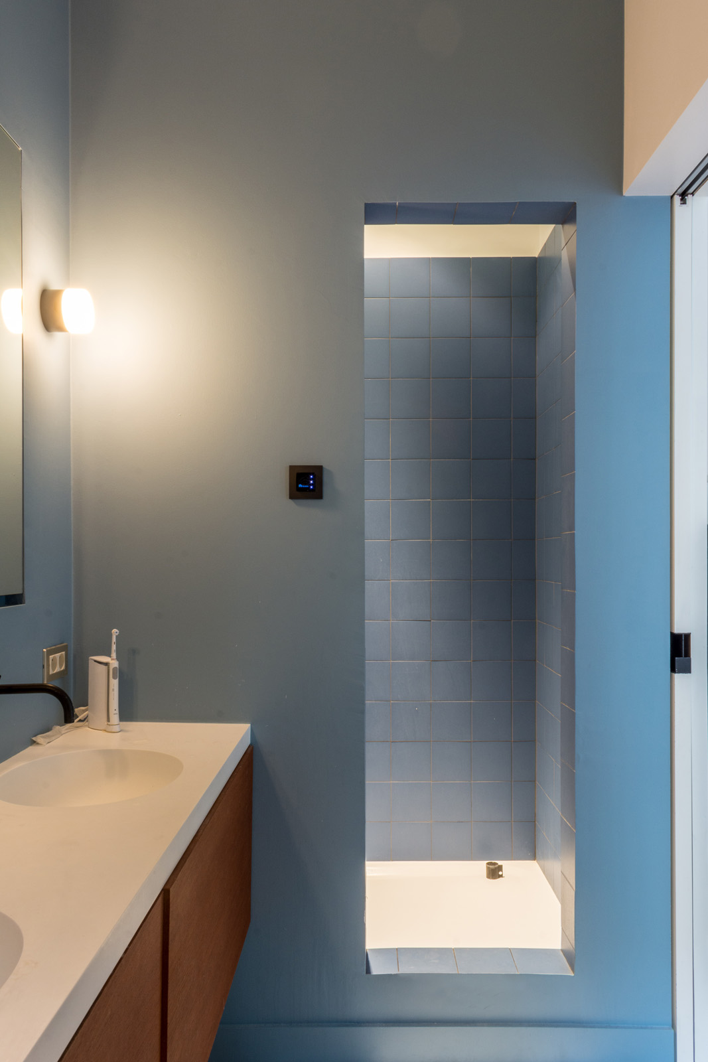
ESCHERHUIS
Renovation of a Brussels mansion into a family home
Year ︎︎︎ 2015-2018
Status ︎︎︎ Delivered
Surface ︎︎︎ 330 m²
____________________________________
The dilapidated rear of the original house from 1898 is replaced by a new timber frame construction. The extension is built over two storeys across the entire width to create the typology of a Brussels mansion, with three rooms in enfilade on the ground floor and the ground floor. The timber-framed extension is built less deep than the original outbuilding, leaving more garden space.
In the design, the original steps between the front and the back house are further elaborated. The Escherhuis owes its name to this game of stairs and levels, making the staircase a particularly fascinating space. On the staircase, bookcases and sliding walls come together to form an integrated whole. On the floor above, the staircase continues into the bay window that gives access to the roof. The triangular step in that bay window is transparent so that light falls into the underlying office space and the stairwell.
