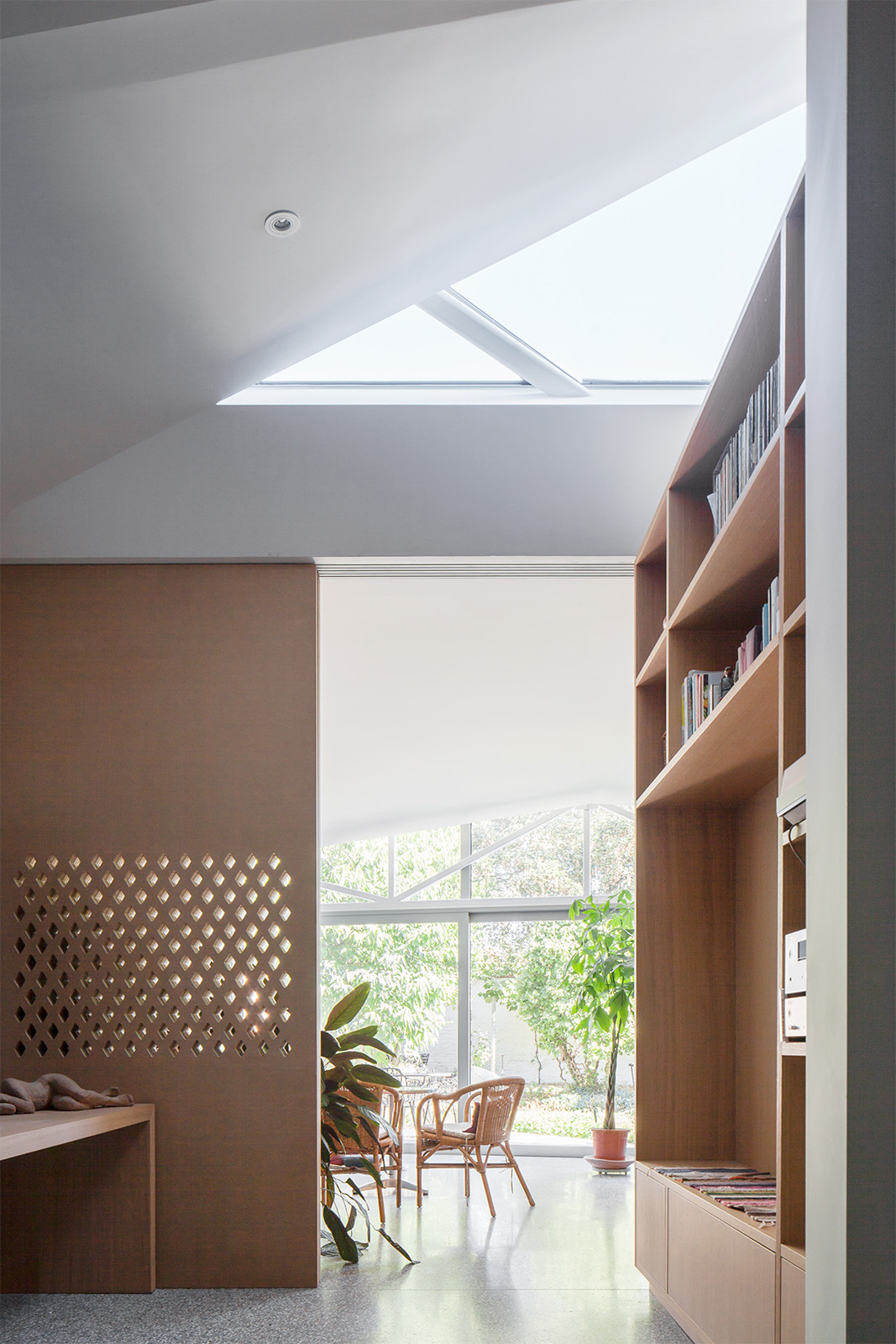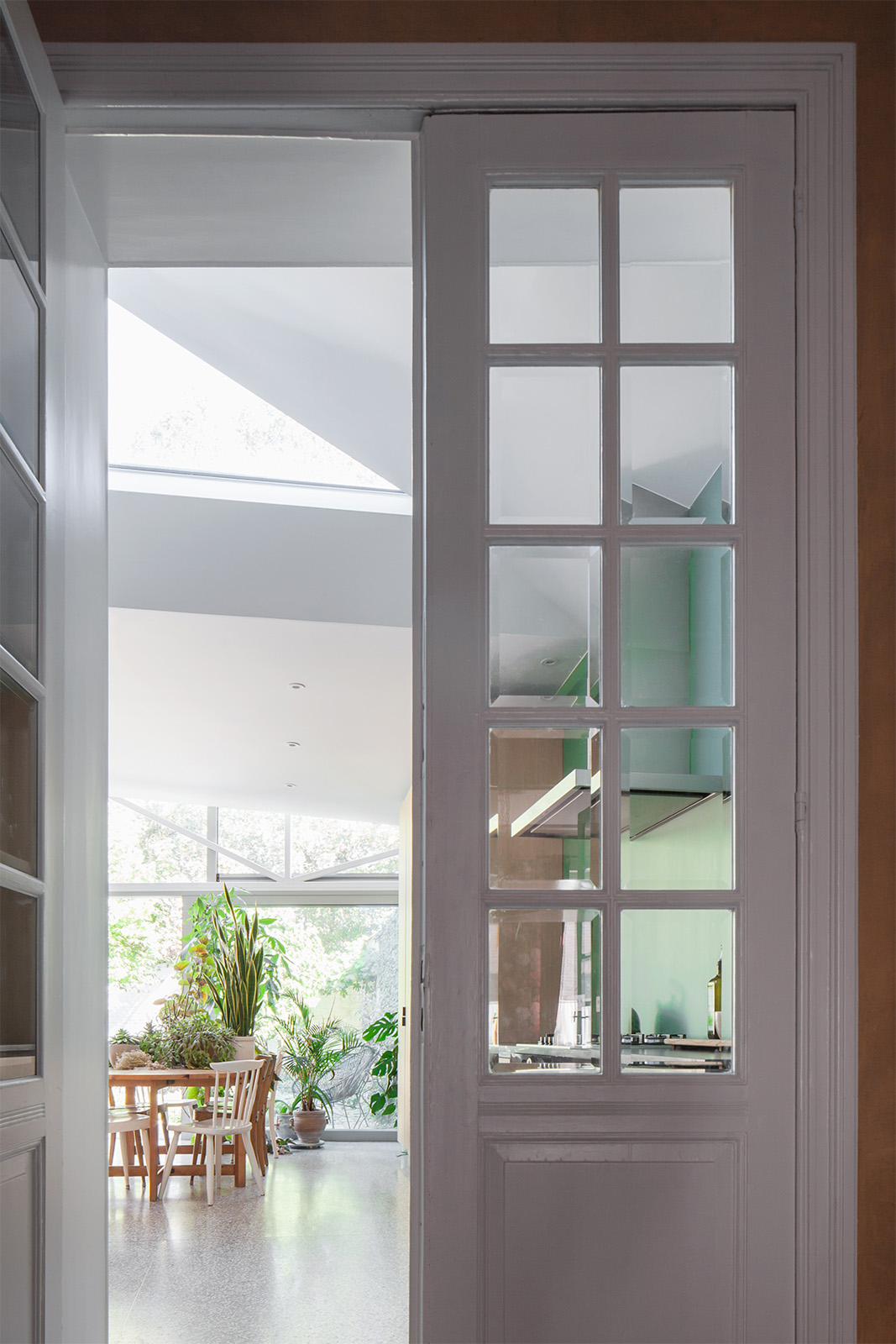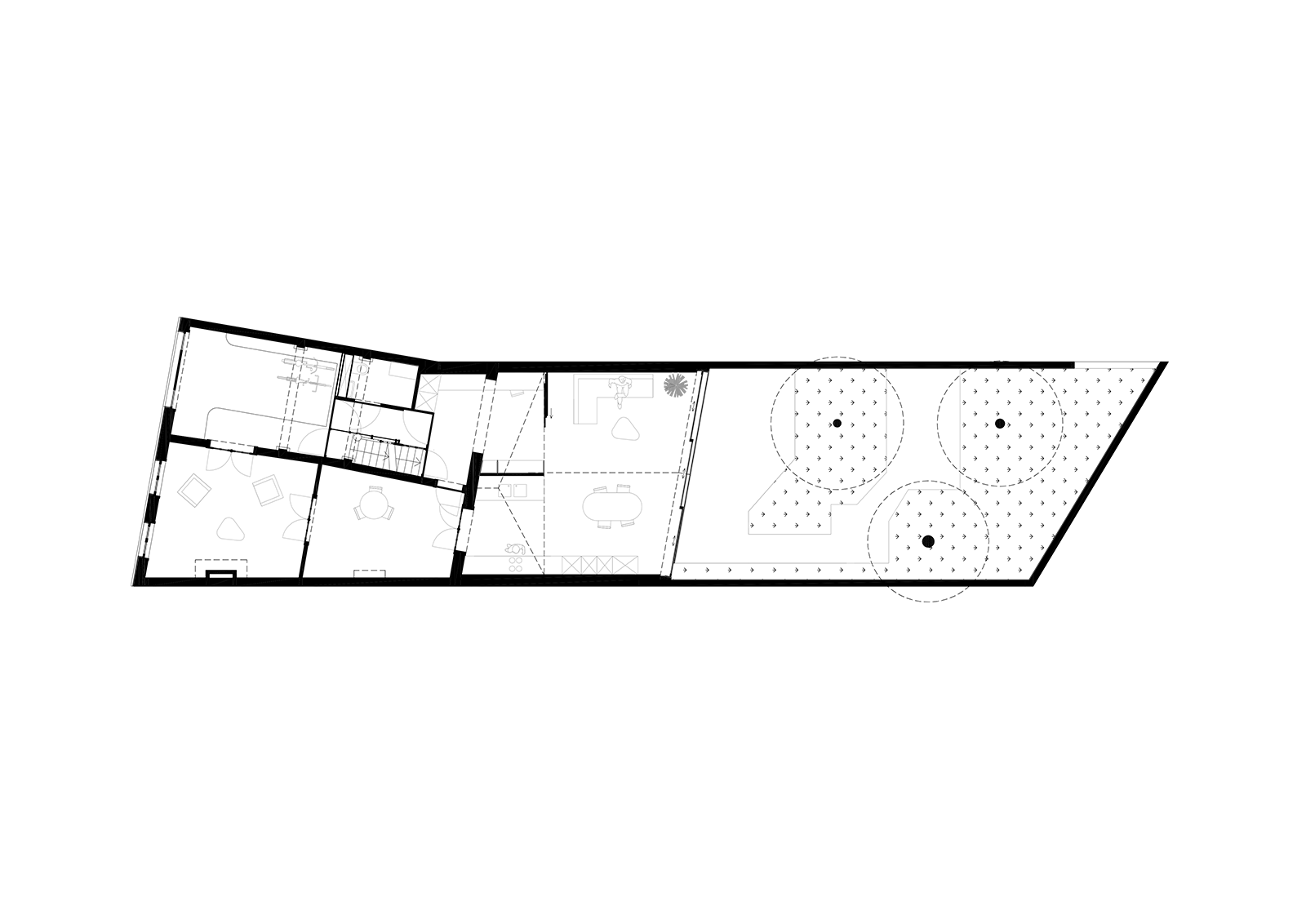
GARDEN HOUSE
Extension of a historic house in Leuven
Year ︎︎︎ 2014 - 2017
Surface ︎︎︎ 260 m2
Status ︎︎︎ Delivered
____________________________________
In the project a new garden pavilion will be realized as a light city hut that flirts with both house and garden. The refurbishment focuses on spatiality and daylight. Not only does the roof shape ensure maximum glazing on the garden side, but the unique triangular window also provides a deep incidence of light at the level of the connection with the old house.The renovation has been organised in such a way that it will eventually be possible to live on the ground floor, while the upper floors can be rented out with a minimum of interference. Old and new are woven together. The combination of materials, including some crafts, make the whole a noble and unique addition to the historic house.





Team ︎︎︎ ALTSTADT i.c.w. Marge, Lime
Contractor ︎︎︎ Caels & partners bvba
Orthophotos ︎︎︎ RealVisuals