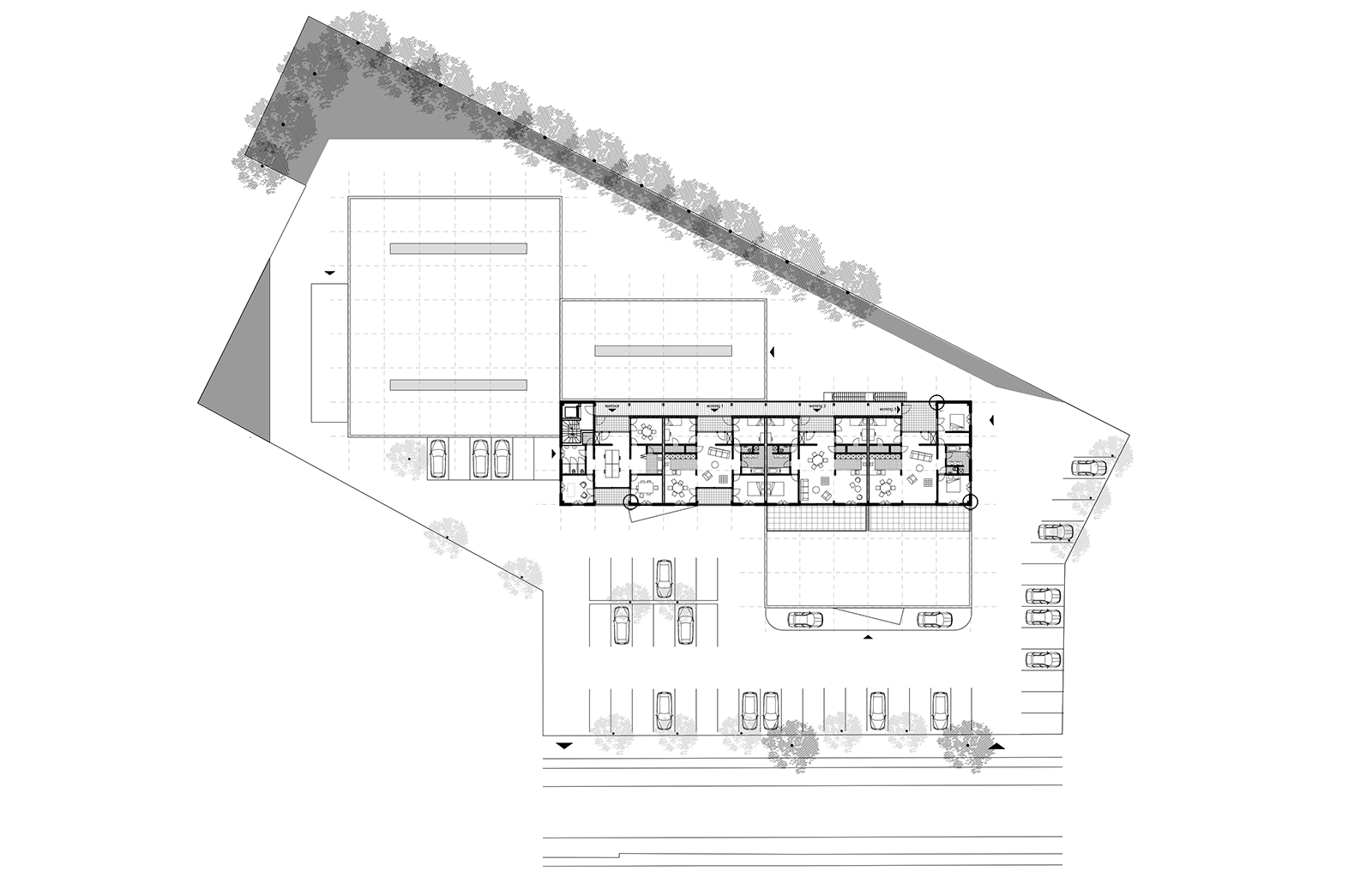
HANGAR SICCARD
Design of a mixed-use building with industry, retail and housing
Year ︎︎︎ 2018 - ...
Phase ︎︎︎ Building permit
Surface ︎︎︎ 2500 m2
Budget ︎︎︎ € 2,000,000
____________________________________
The building regulations for a plot of land on the Brusselsesteenweg near Merchtem are liberal and complex at the same time. A diagonal line cuts the plot into two different sectors with different rules and different permitted roof types and heights. On the public (street) size, commercial activities are possible, but only in combination with housing. On the other side, there is room for industry. Commissioned by electronics trader Siccard Recycling, a project was developed that uses the possibilities of the plot in a balanced way, without lapsing into strategies of full-on maximization. All commercial programs (warehouses and retail spaces) will be housed in a staggered series of identical, simple warehouses with an industrial building logic. The sheds form the plinth for a series of apartments, which benefit from an atypical wide view due to their elevated position. The building logic of the sheds (large-span steel structure, clad with prefab concrete panels) is extended to the housing, resulting in cost-efficient, flexible and spacious dwellings. The typical indsutrial material vocabulary (steel structure, prefabricated concrete panels and sandwich panels) is used in a refined way to create a whole that sublimates the loud proliferation that is characteristic of the Flemish brick roads.
︎




