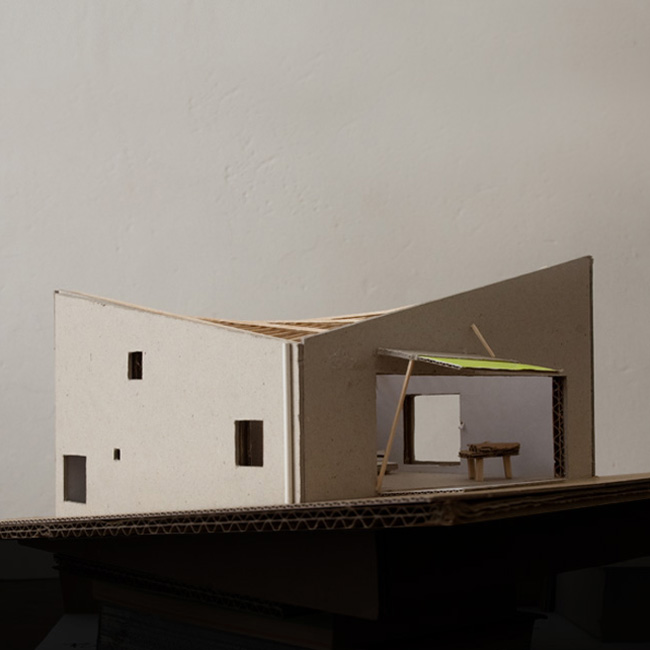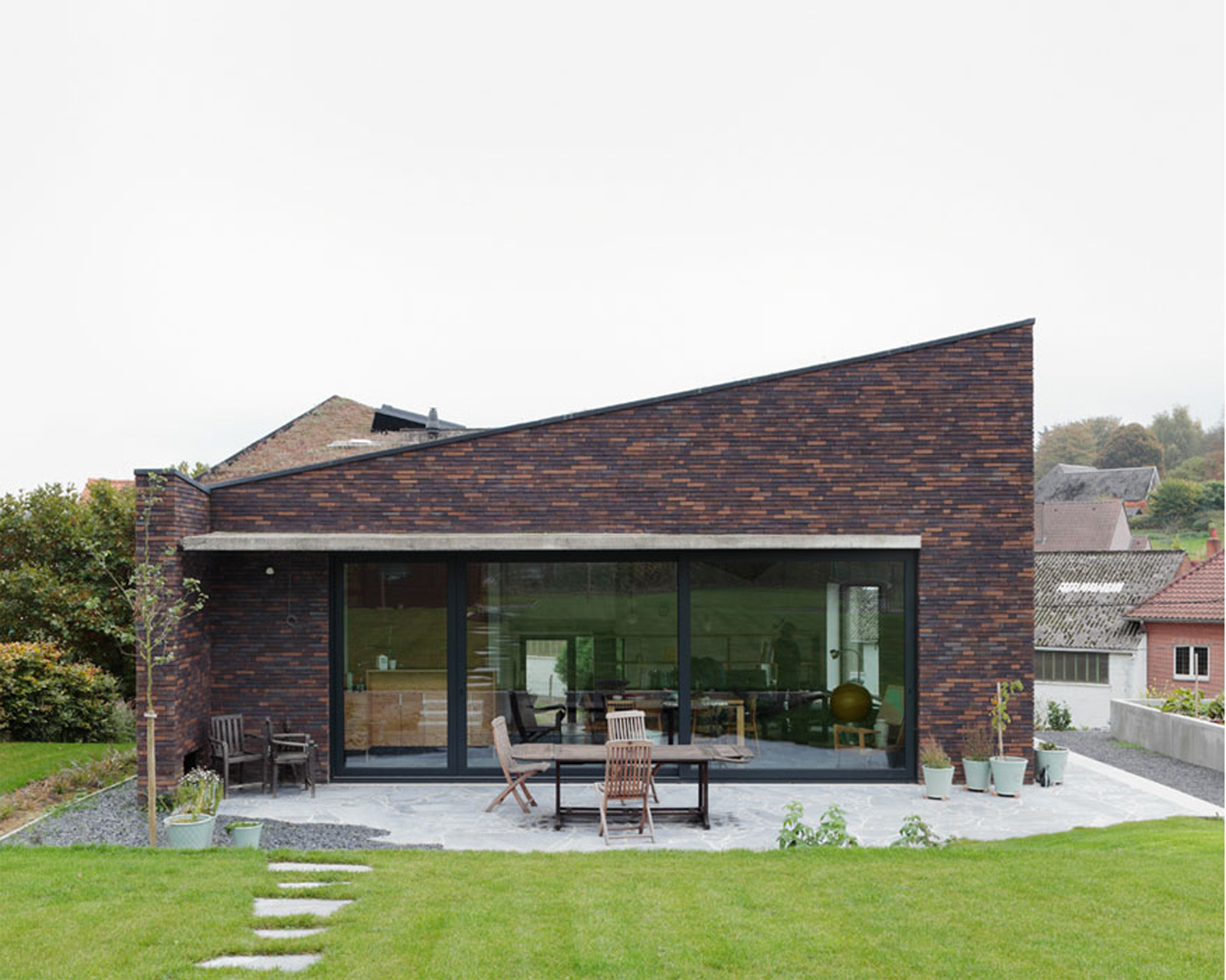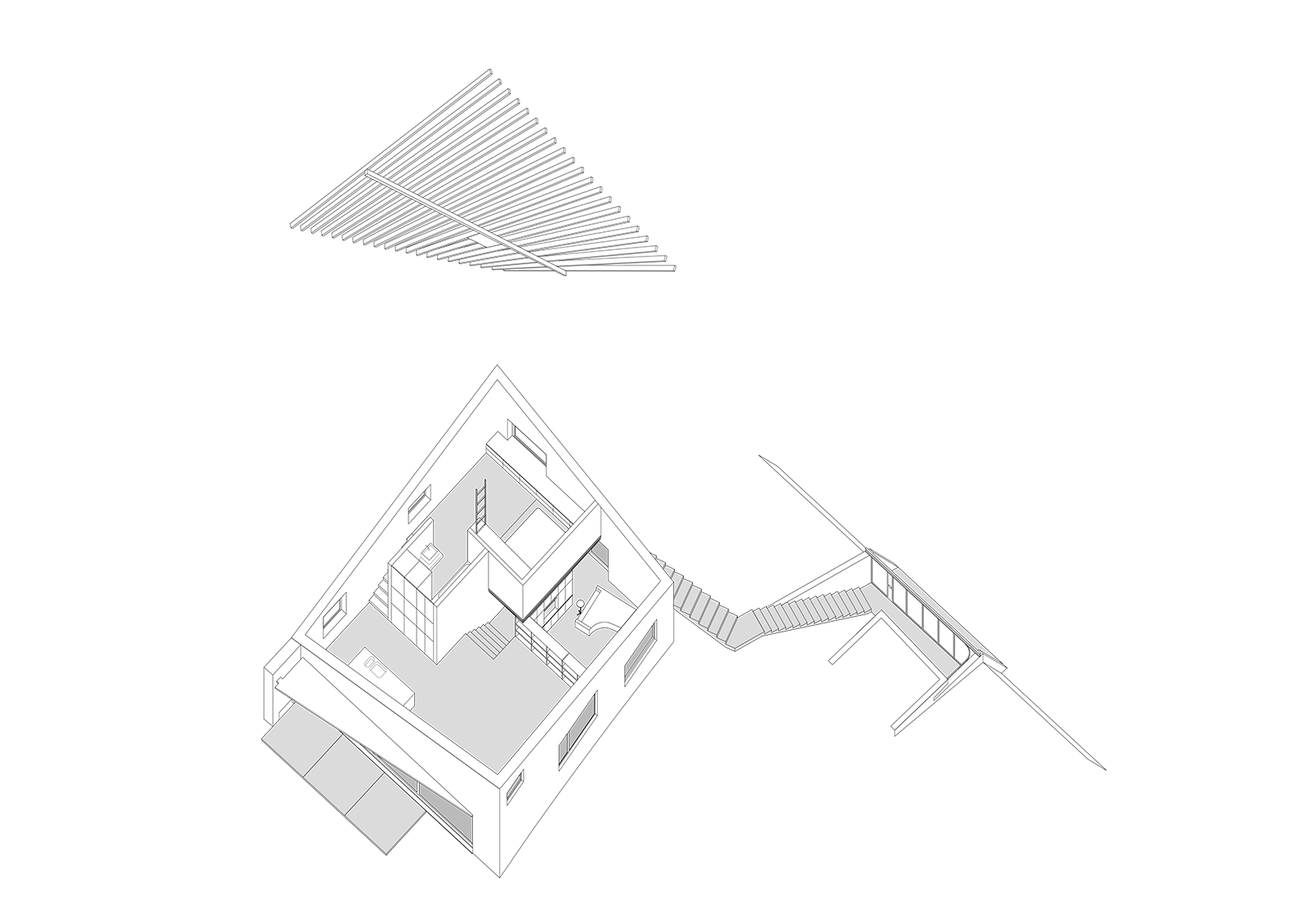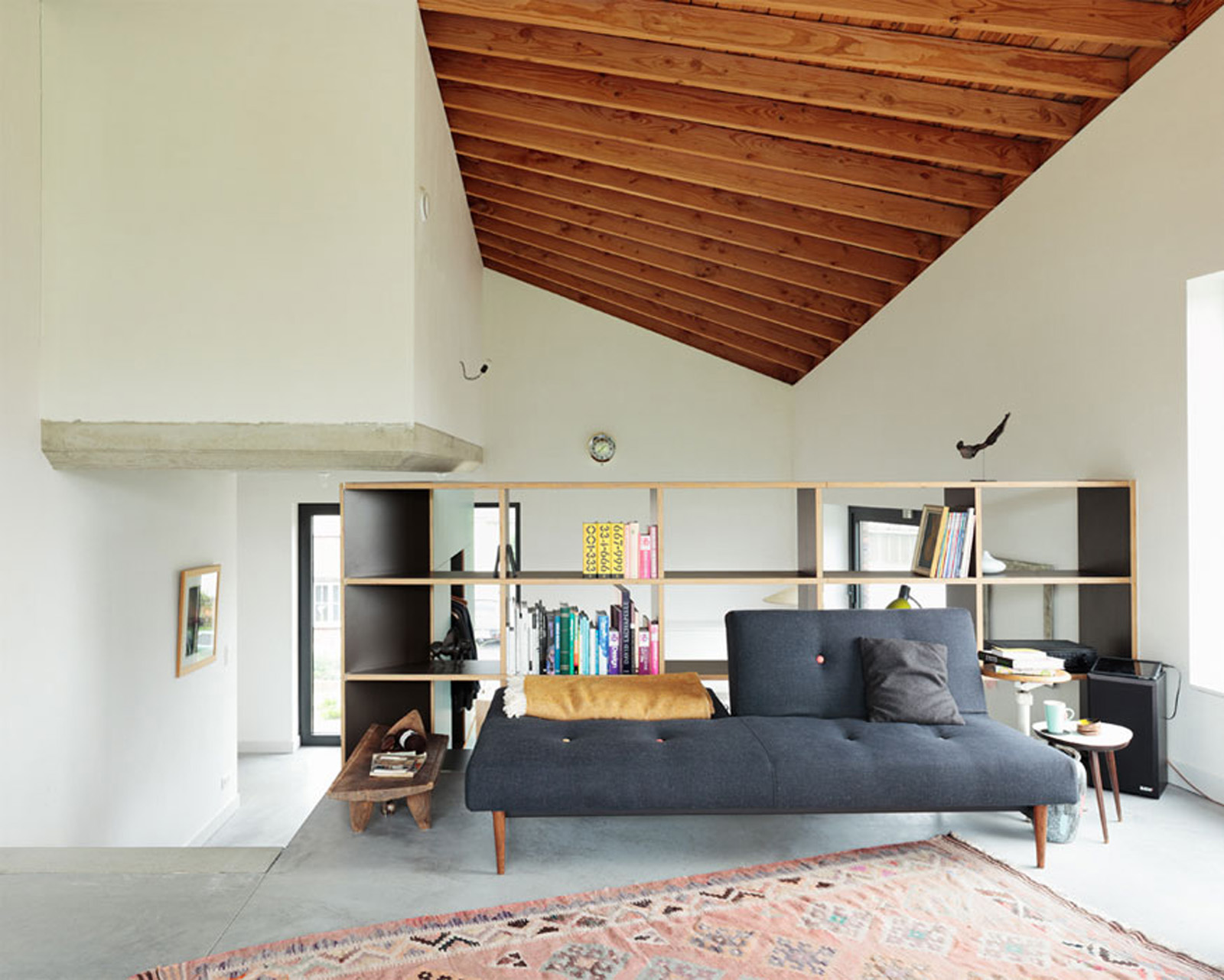
HILL HOUSE
House on a steep terrain in Duisburg.
Year ︎︎︎ 2010-2012
Phase ︎︎︎ built
Surface ︎︎︎ 125 m2
Budget ︎︎︎ € 250.000
____________________________________
This house is set on a hilly terrain in Duisburg, a community in the agricultural outskirts of Brussels. The traditional gable roof, an urbanistic requirement for this area, usually creates rather introverted volumes. In this project it was inverted and rotated, re-defining its qualities. With the highest points at the volumes' corners and the lowest in the centre, the house opens up to the surrounding landscape. Combined with the sloping terrain, this creates a double high living space on the garden side, and a split-level with mansarde bedroom on the street. Both inside this volume and out, the roof is the protagonist. Constructed as a series of straight beams set at different angles, it creates a curved and ever-changing surface. Under this untreated wood surface, the interior organisation is designed as a continuous spatial experience, with all main spaces laid out in a doorless spiral pattern around a central core, ending in a ladder to a rooftop terrace. The built-in furniture further enhances the interior's continuity, creating functional 'rooms' under the roof's surface while allowing for diagonal see-throughs.













Team ︎︎︎ Jan de Moffarts and Steven Bosmans i.c.w. UTIL Structuurstudies (stability)
Contractor ︎︎︎ Akzent (general contractor), Thierry Lagae (carpenter), ELD (green roof), Wood Advice Service (garden shed)