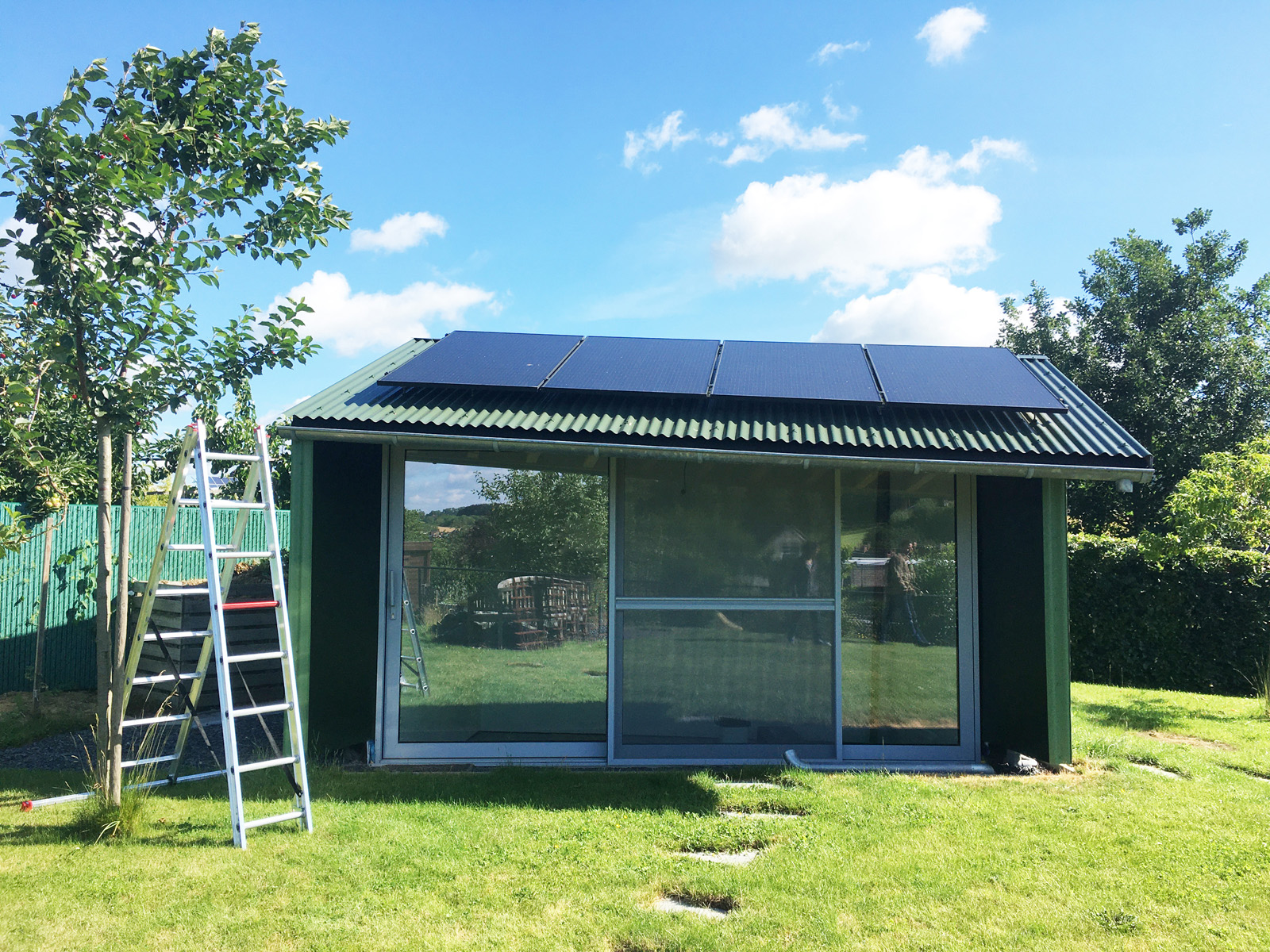
HILL GARDEN HOUSE
Garden cabin for the Hill House in Duisburg.
Year ︎︎︎ 2019
Phase ︎︎︎ built
Surface ︎︎︎ 8m2
____________________________________
In 2019, a garden house was added to the Hill House, which doubles as a therapy room. Remaining within the maximum surface for a garden shed, the light wooden pavilion is set as deep as possible on the plot, to maximize the garden. Its inclined roof has a minimal height on the house side, and renders the pavilion a ‘trompe l'oei’ effect. In the plan the trapezoid therapy room opens up to the outside. In section, the space is set lower then the terrain, creating a more intimate connection between the person sitting in the room and the garden.

Team ︎︎︎ Jan de Moffarts and Steven Bosmans
Contractor ︎︎︎ Wood Advice Service