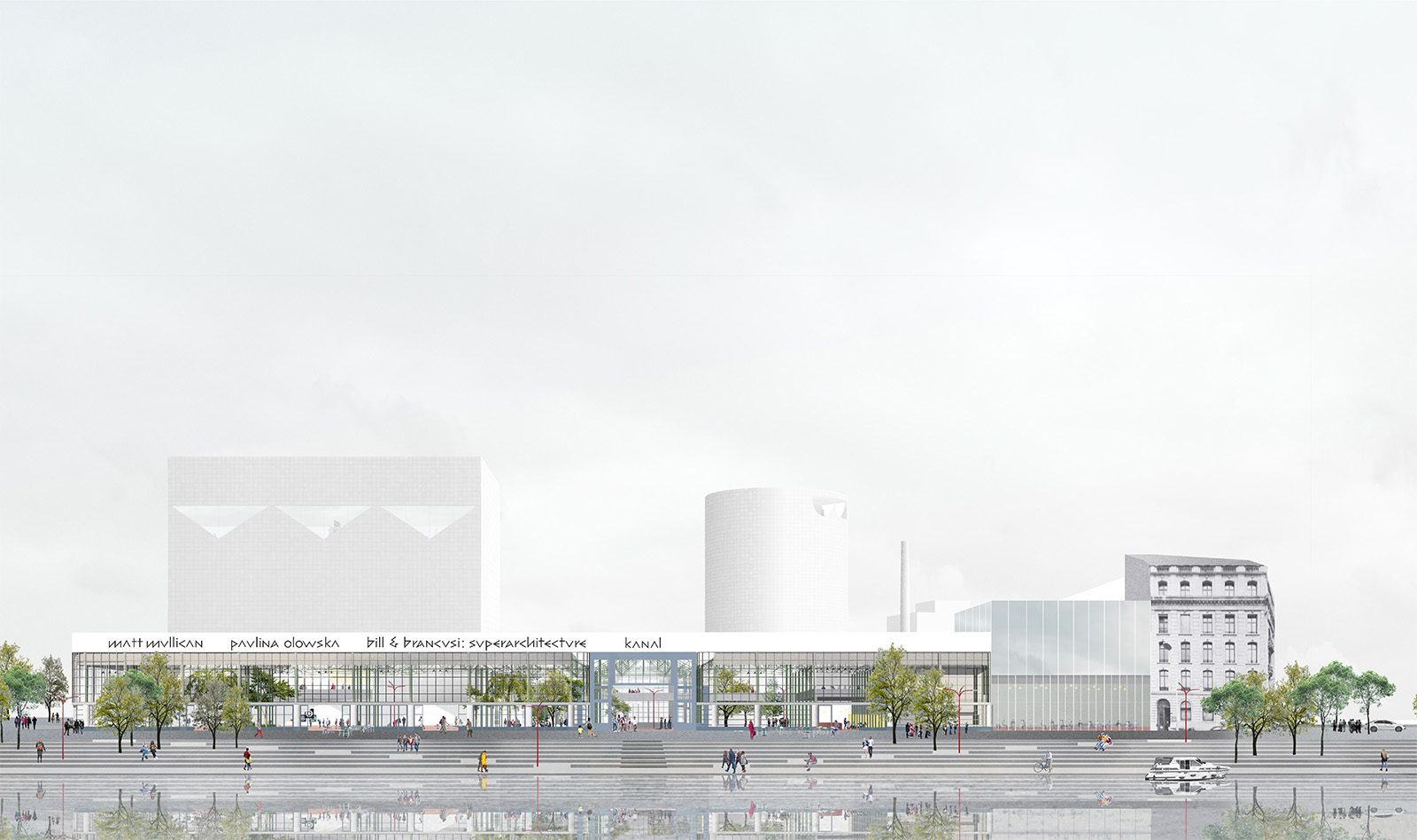
KANAL CENTRE POMPIDOU
Redevelopment of the former Citroën garage into a new contemporary art center for Brussels. With OFFICE KGDVS & Christ & Gantenbein.
Year ︎︎︎ 2017
Status ︎︎︎ Competition - 2nd prize
Surface ︎︎︎ 32,000 m²
Budget ︎︎︎ 125,000,000 €
____________________________________
By redeveloping the entire Citroën building as a cultural pole, the connecting potential of the heritage is activated. Connecting the present with the future and the past, between generations but also between different people. The heritage tells the story of the city. It becomes public and therefore collective property in which everyone can project themselves.
The historical layer is part of the museum's experience. Because of the choice of organisation of the programme in vertical volumes, it is possible to restore the original experience of the space; its transparency, overview, spatial organisation and axes. In the hall the original materiality and colour palette are preserved, so that the original function of a car factory and garage is part of the experience of the space.
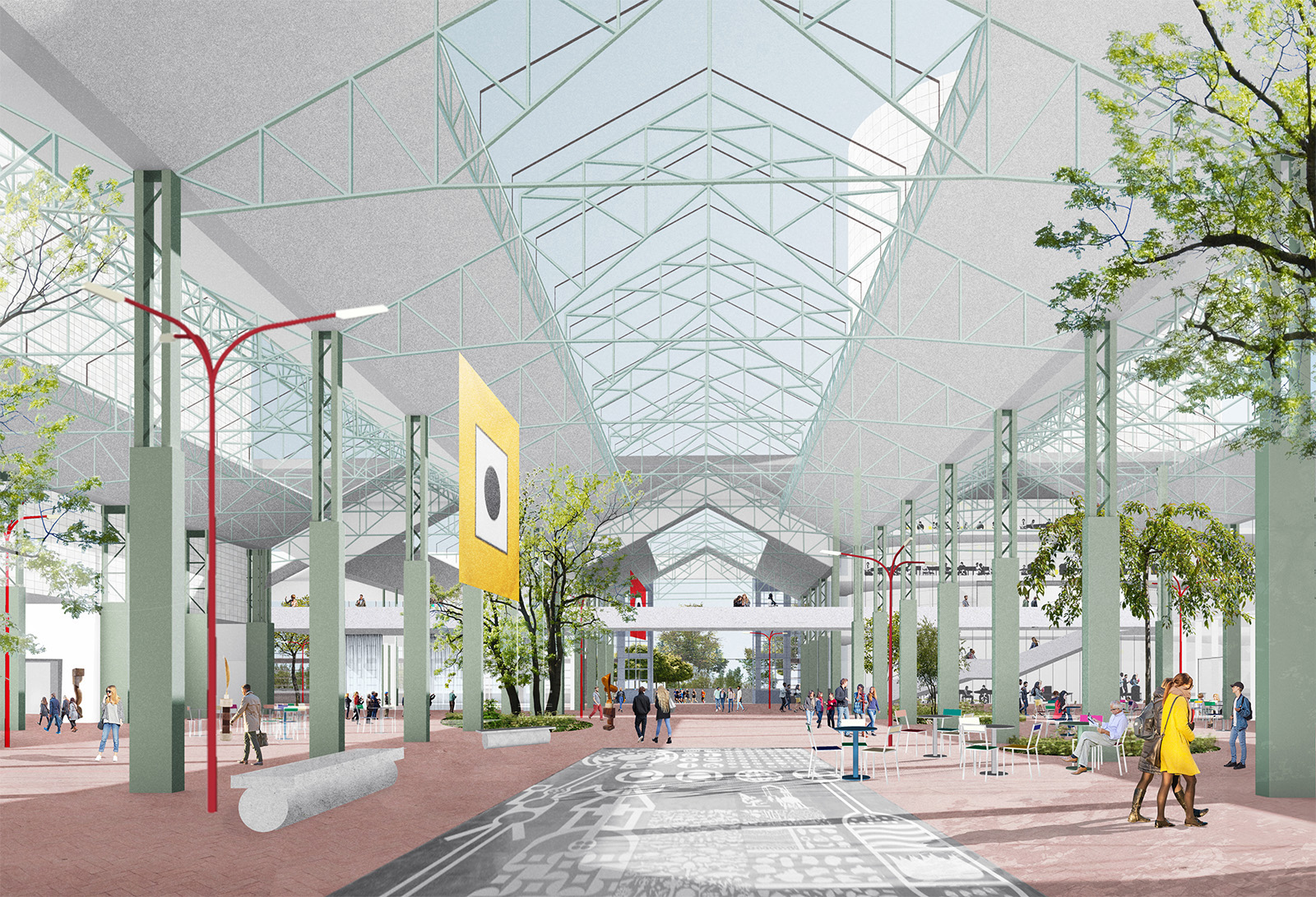 Interior collage by OFFICE KGDVS
Interior collage by OFFICE KGDVS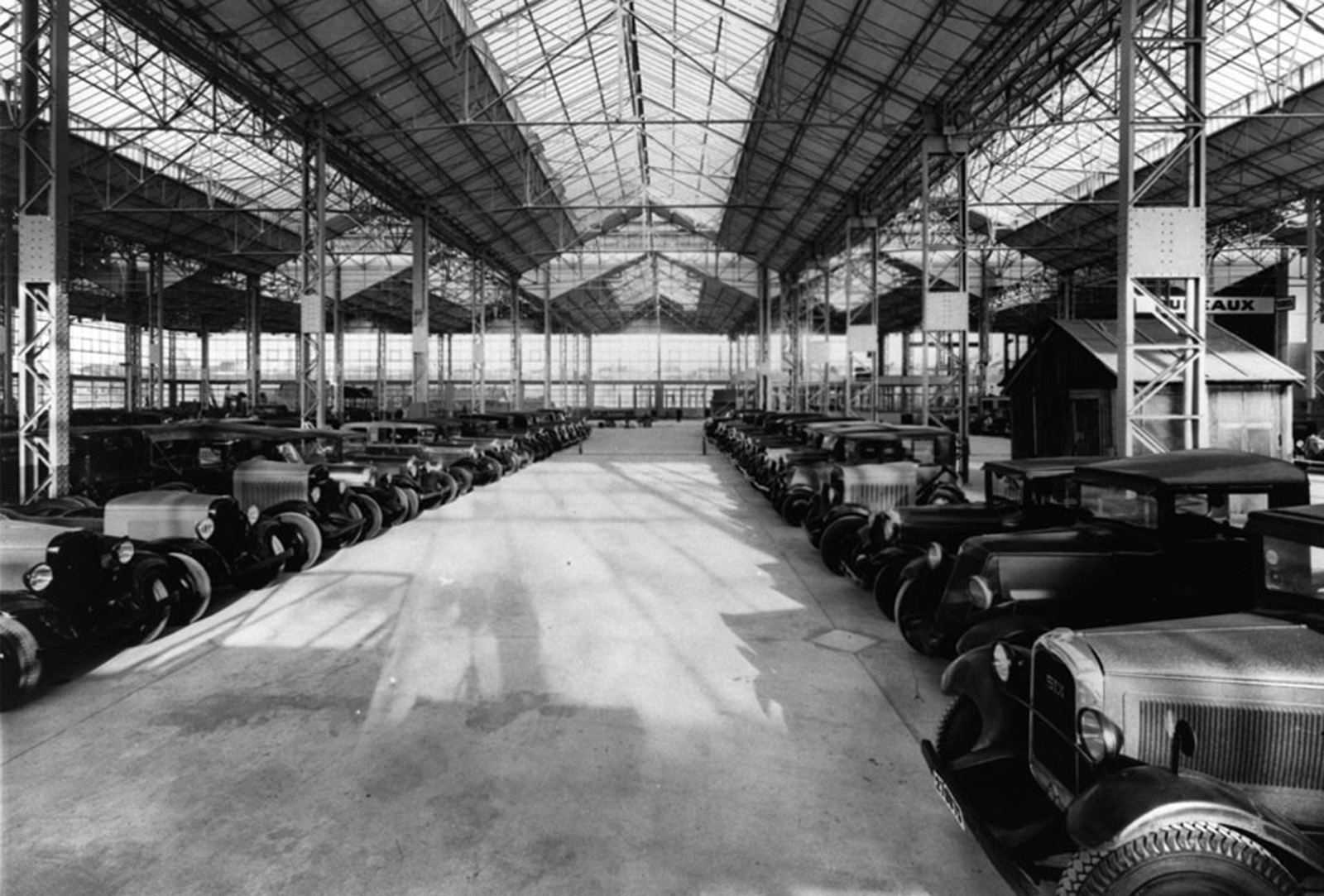
Historial photo of the garage in use
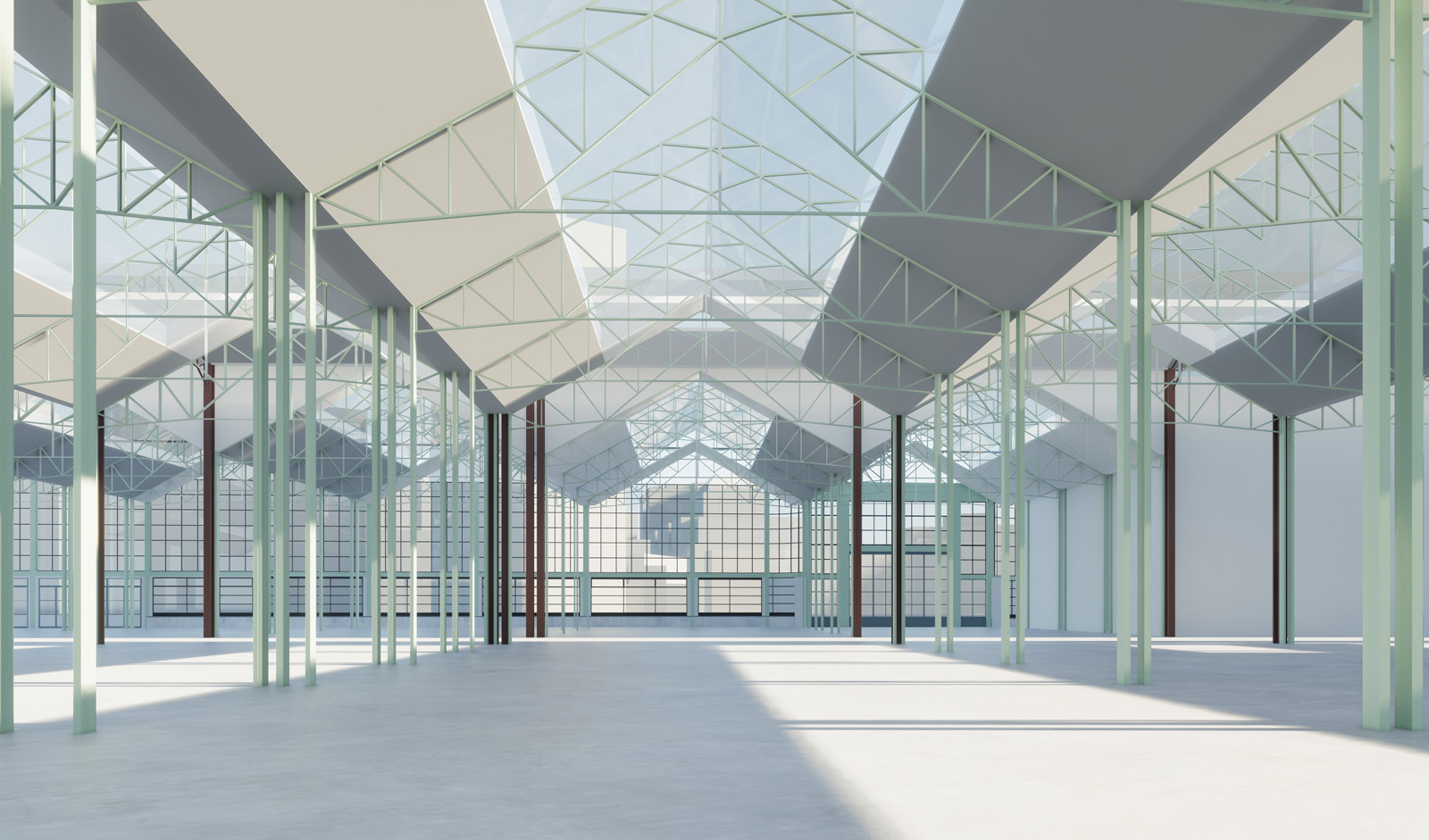


Collage of historical materials

Colour research
The building was initially painted brown-black and ochre-yellow according to the colours of the Citroën brand at the time. In a second phase after the takeover of Fiat, the facade was painted white with a red accent in the gate, in accordance with the new logo. In the interior, the steel structure is green. The central longitudinal street was painted brown. Finally, the transverse street was later painted white. Colour research should reveal the exact original colours in the interior and exterior so that this knowledge can inspire the determination of the colour strategy for the future. In this first exercise, the white painted smooth cemented cornice is combined with the dark curtain wall, which makes the window profiles invisible. The contrast enhances the appearance of the façade elements and creates a hierarchy. The doors are painted blue so that they stand out and become part of the signage.

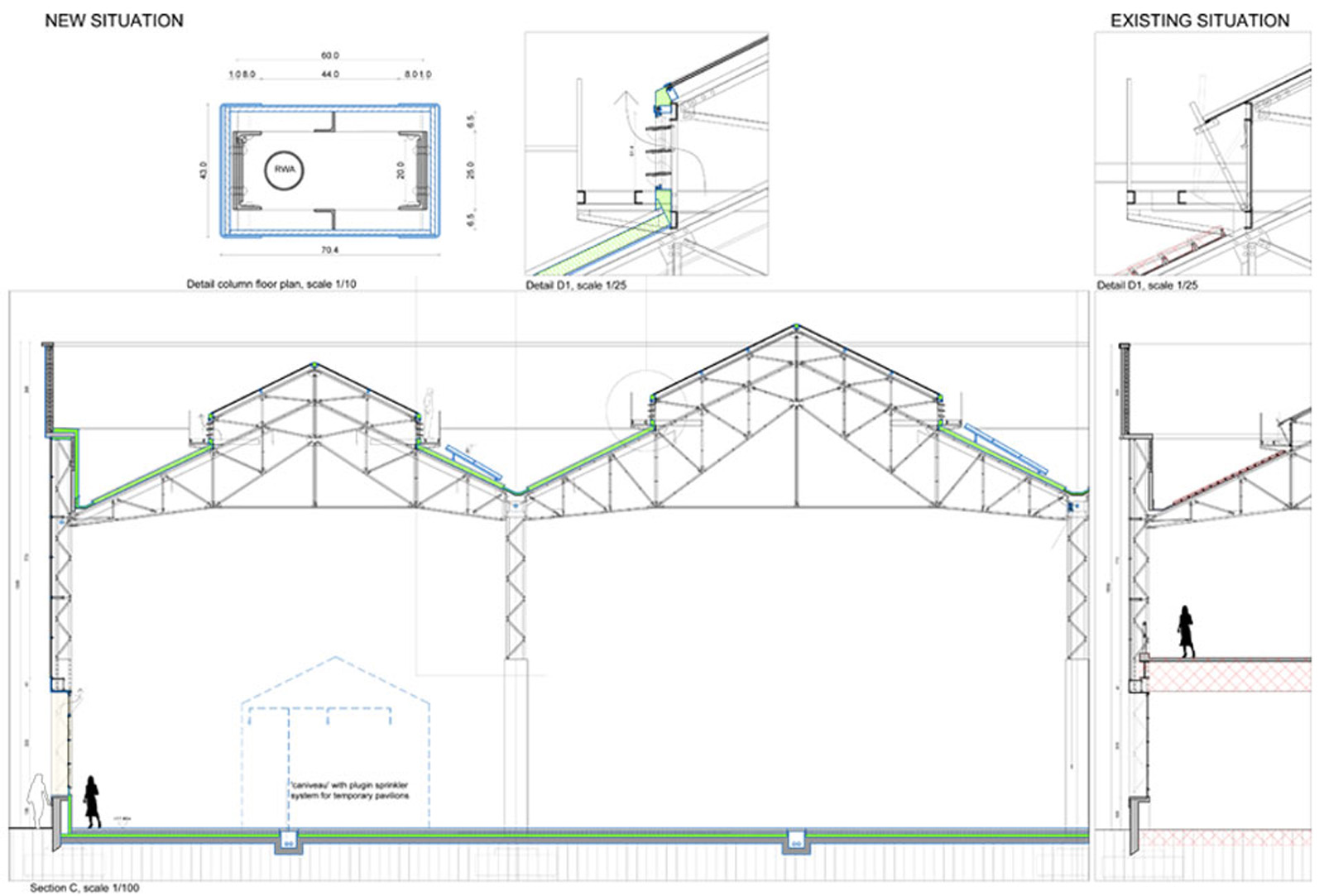
Renovation of the facades of the Workshop
In the facades, the existing steel profiles and secondary structure of the glass facade are integrally preserved and used as substrates and supporting structure for a new curtain wall with double glazing. On the outside, the smooth aspect of the continuous façade will be restored. On the inside, the complete original appearance and material of the original glass facade will be retained. This principle allows both a thermal upgrade and a maximum heritage experience. On the other hand, this approach is particularly sustainable due to the re-use of the existing profiles.
Team ︎︎︎ ALTSTADT (JDMA) i.c.w. OFFICE Kersten Geers David Van Severen & Christ & Gantenbein, Richard Venlet, Bureau Bas Smets, Kritis & Kritis, Muller van Severen, Bollinger + Grohmann, Arup, Eld, Abesco