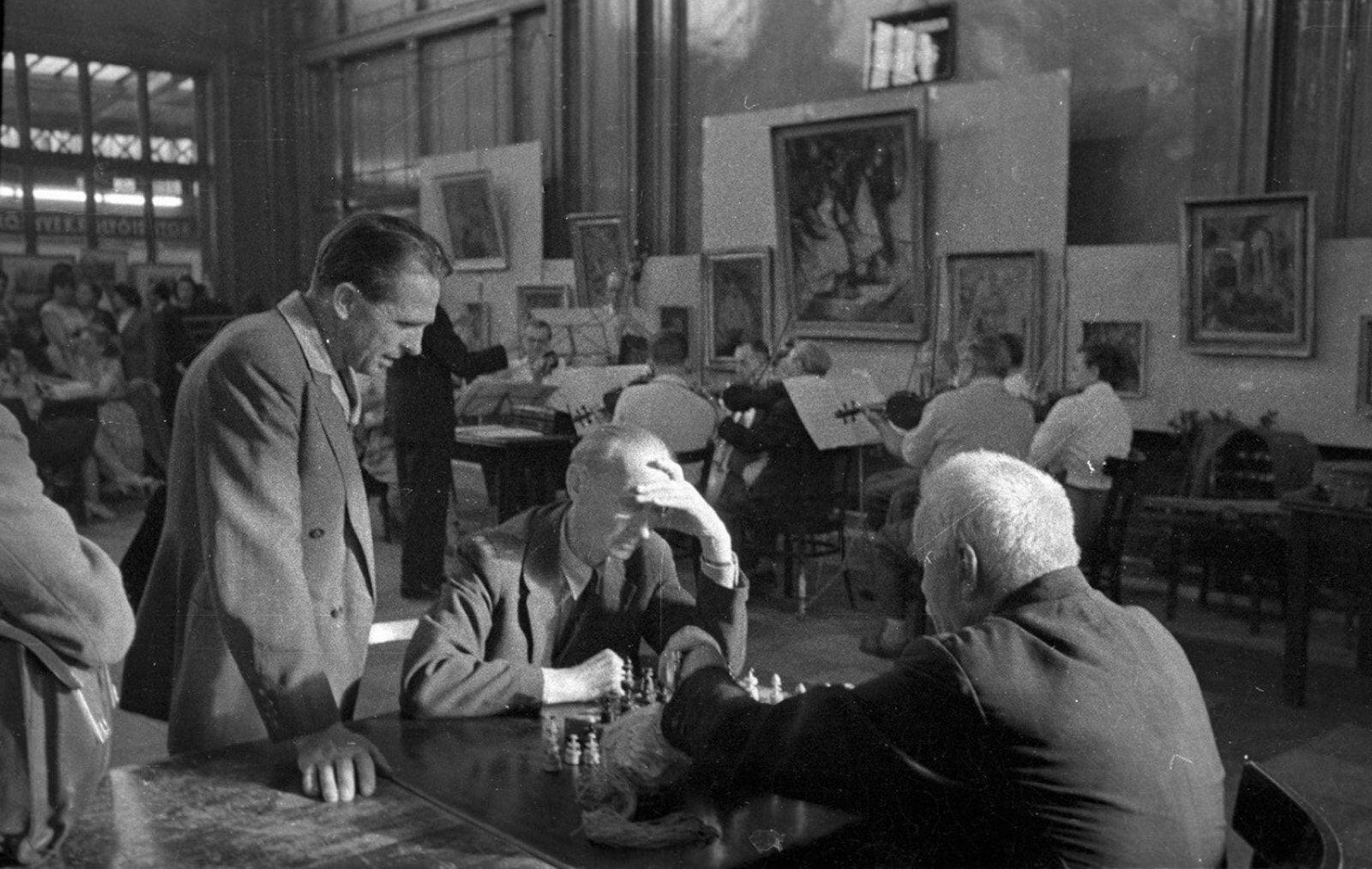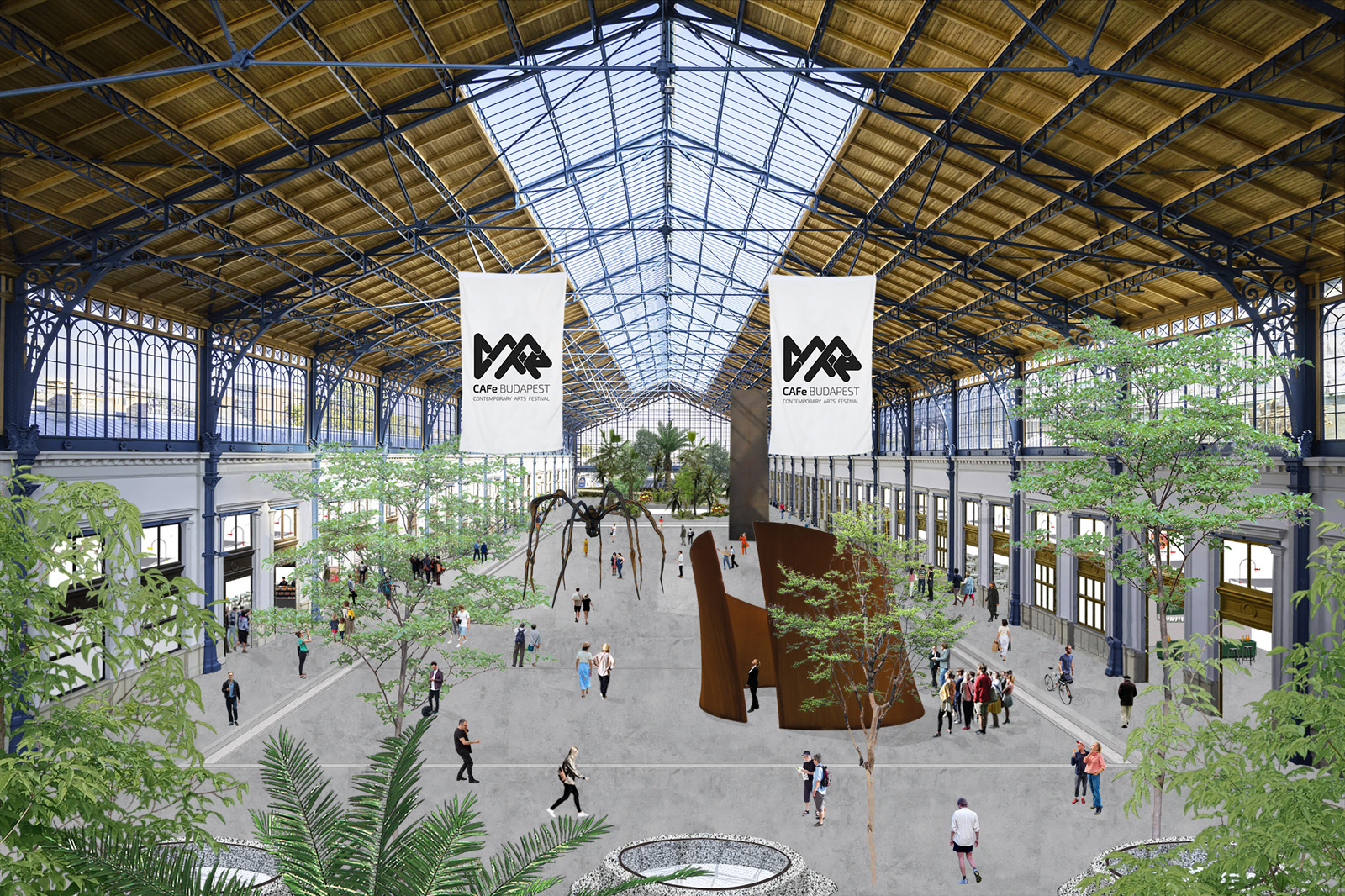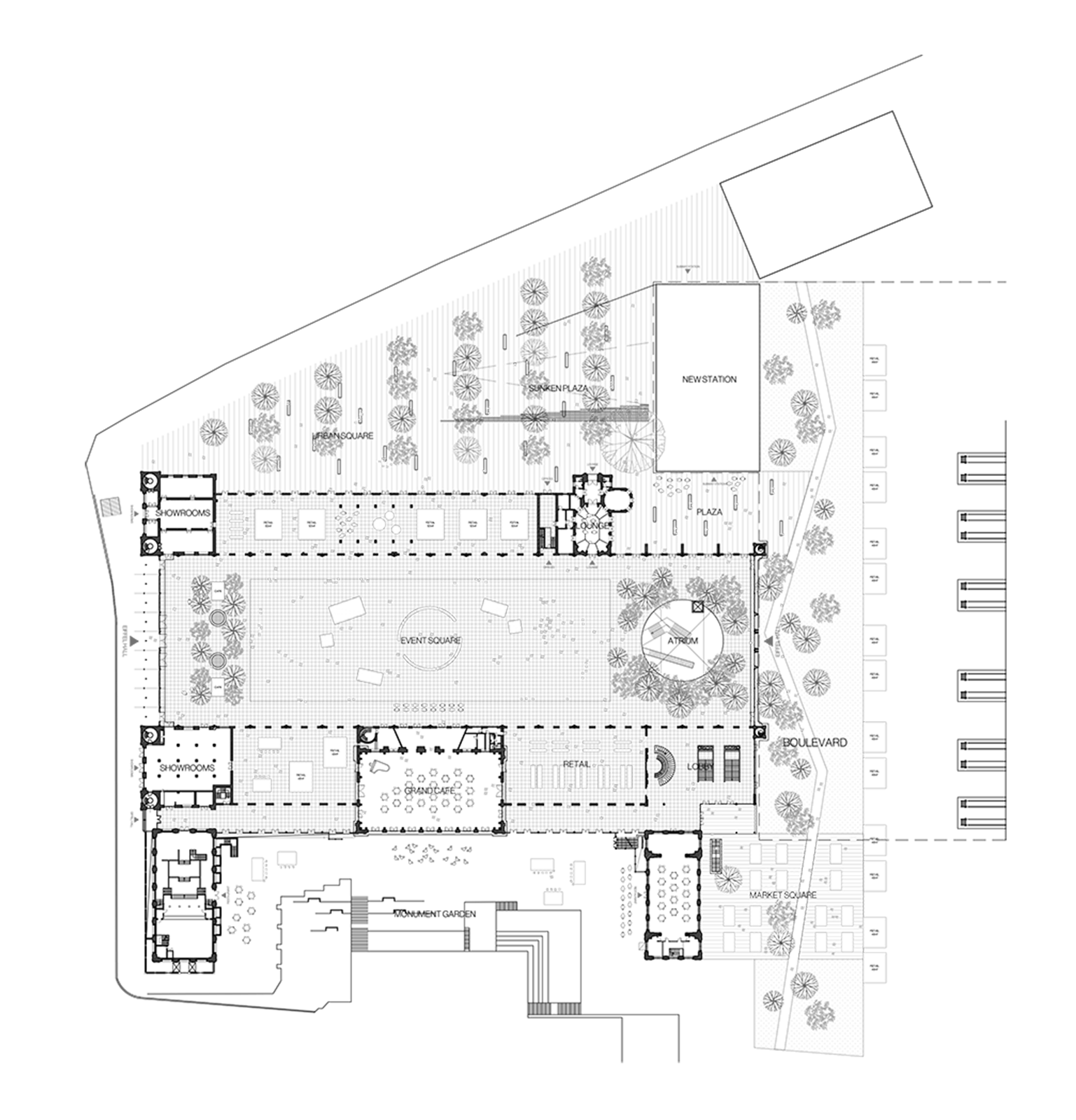
NYUGATI STATION
Renovation and conversion of a train station in Budapest
Year ︎︎︎ 2022
Phase ︎︎︎ Competition
____________________________________
As part of a larger masterplan on the railway infrastructure of Budapest, the Nyugati station will be modernised and its actual “Eiffel Hall” is being decommissioned in favour of a new underground hall. Our proposal for the Eiffel Hall respects and enhance this cultural heritage and proposes to restore the building to its past grandeur. This way, the old station displays the values and culture of the Hungarian people offering a powerful encounter to anyone arriving to or departing from Budapest, as well as an enriching experience for locals.
Inspired by the cultural centerpoint and place of exchange a station used to be around the 19th and 20th century, we propose to make the old Nyugati Station a enlightening public place again. We want this very special place to attract various people, passengers and locals, and provide new and exciting experiences. A place that brings people together and links them through a common collective story. At the same time, we want it to be a place of cultural production. That's why we propose to make the hall as a repurposable event space, as a cultural showcase which would be the first thing you experience when arriving in the city, and the last thing you visit before leaving it.


In
our design, the Eiffel Hall becomes a repurposable event space. The
grandeur and spatial qualities are preserved and enhanced. A place
you deliberately go to, or that make you stop when crossing the
station. At the same time, on the eastern end of the hall, an atrium
connects the Hall to the underpass and the new underground station.
We believe mixing an open event space with a circulation hub is a
great way to bring people together and to display the diversity of
the cultural and social scene of Hungary. The main accesses of the
existing hall are kept: the facade on the Boulevard, on the west
side, but also the connection to the new station and new “green
boulevard” on the East side, which we propose to close to make the
hall a tempered space.
Around the main hall, the six monumental buildings are given specific and luxurious functions: showrooms, restaurants, lounge... This way, they take back an dominant role in the composition and functionment of the whole. Inbetween these buildings, on the ground floor, the existing galleries are transformed into retail spaces. They are turned into relatively open and porous rooms, allowing for direct connections between the public spaces North and South of the Station and the hall itself. The retail functions, contained in sort of pavilions, can be changed every season.
Around the main hall, the six monumental buildings are given specific and luxurious functions: showrooms, restaurants, lounge... This way, they take back an dominant role in the composition and functionment of the whole. Inbetween these buildings, on the ground floor, the existing galleries are transformed into retail spaces. They are turned into relatively open and porous rooms, allowing for direct connections between the public spaces North and South of the Station and the hall itself. The retail functions, contained in sort of pavilions, can be changed every season.

Outside
the building, we find a great variety of public spaces serving the
station. A public square with a sunken plaza on the North side makes
the link between the new and old station. On the south sides, around
the existing garden, terraces will be created to support the
restaurants and grand café. In the garden itself, we propose to
create a temporary lounge/summer café which theme can be adapted. At
the intersection between the station and the new green boulevard, a
market place with a central position. Finally, inbetween the new and
old station, linked to the old royal waiting room, an outside
“heritage plaza” provides people commuting with an exceptional
setting for a morning coffee.


Team ︎︎︎ ALTSTADT icw John McAslan + Partners, Bánáti + Hartvig Architect Studio