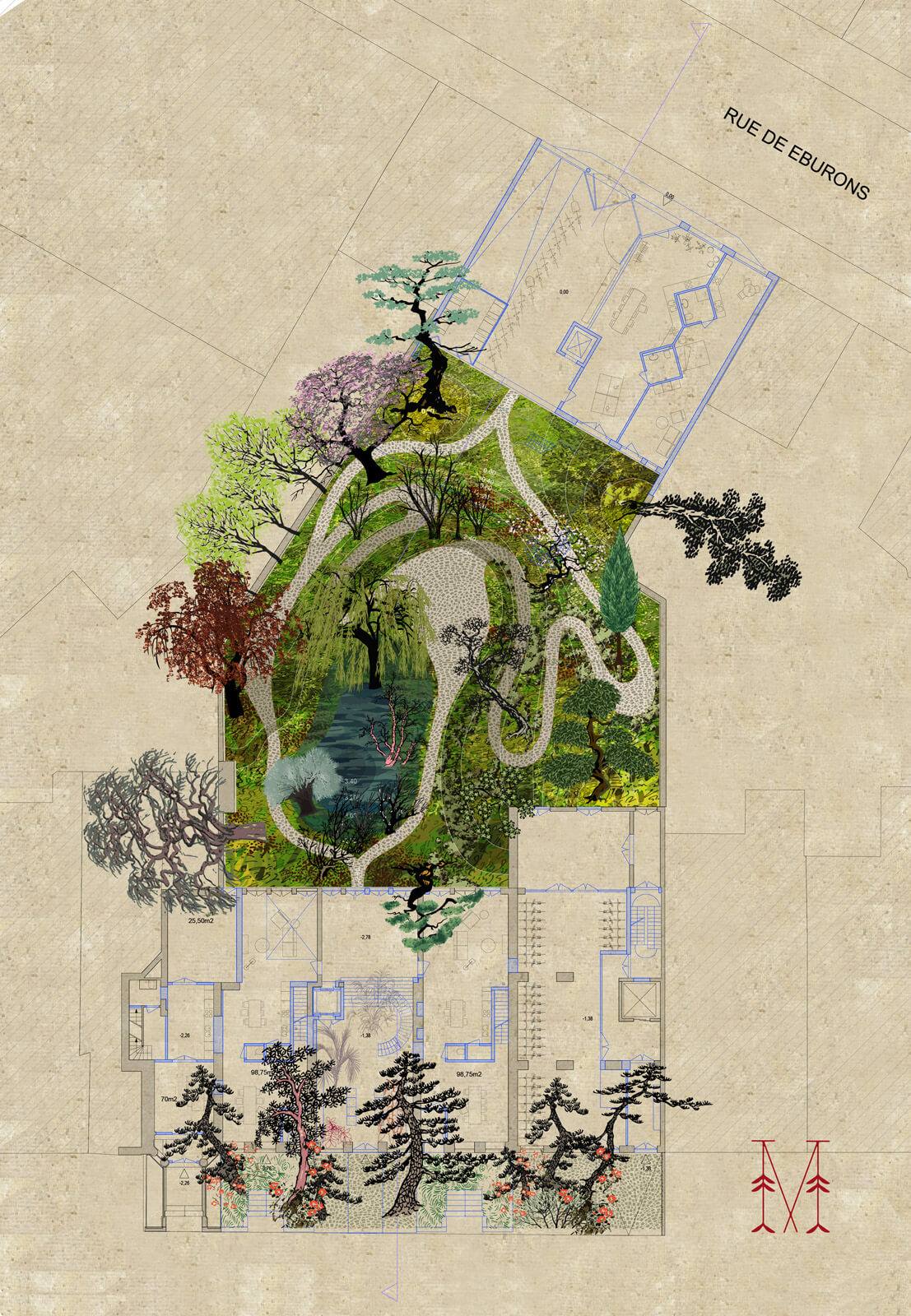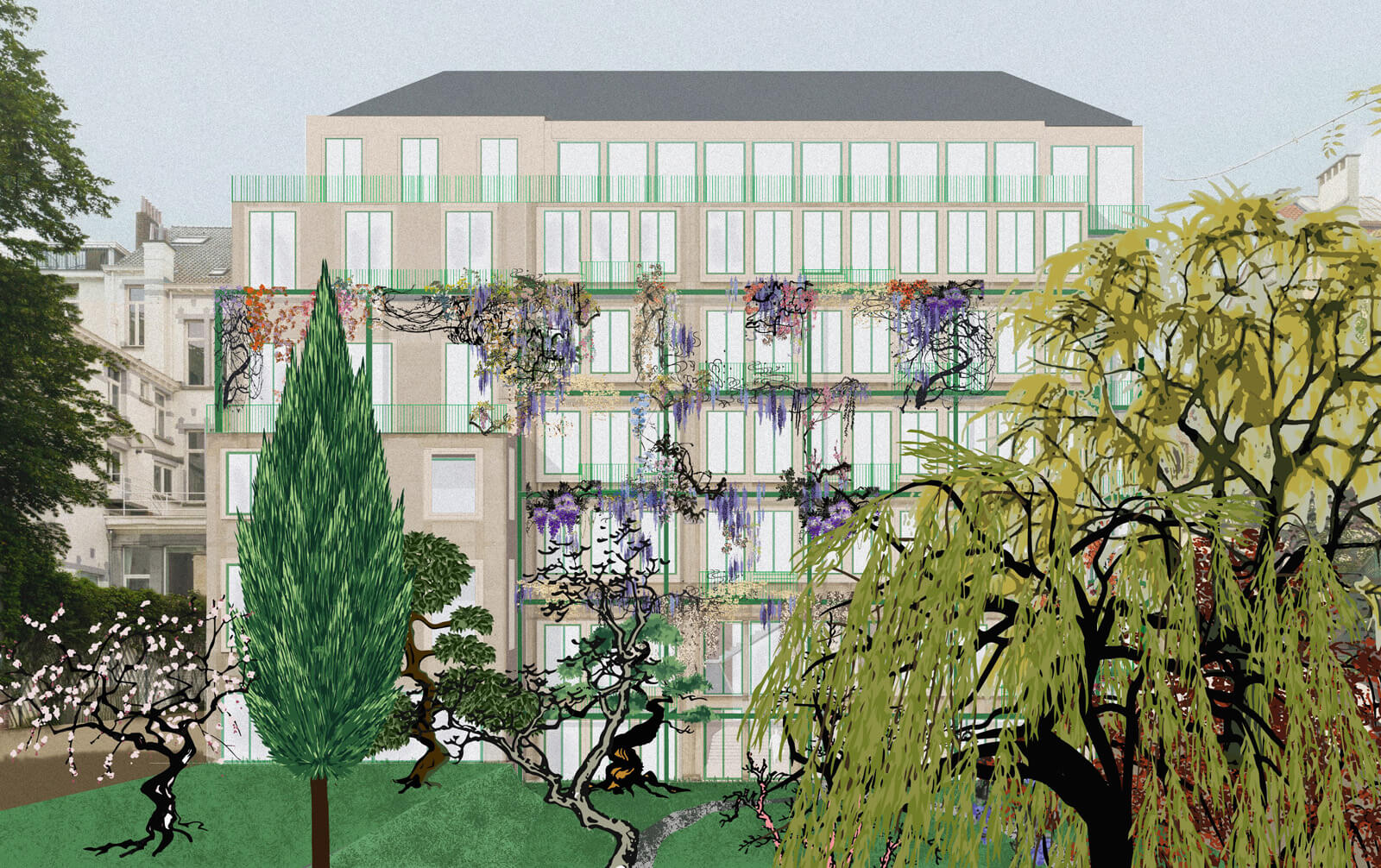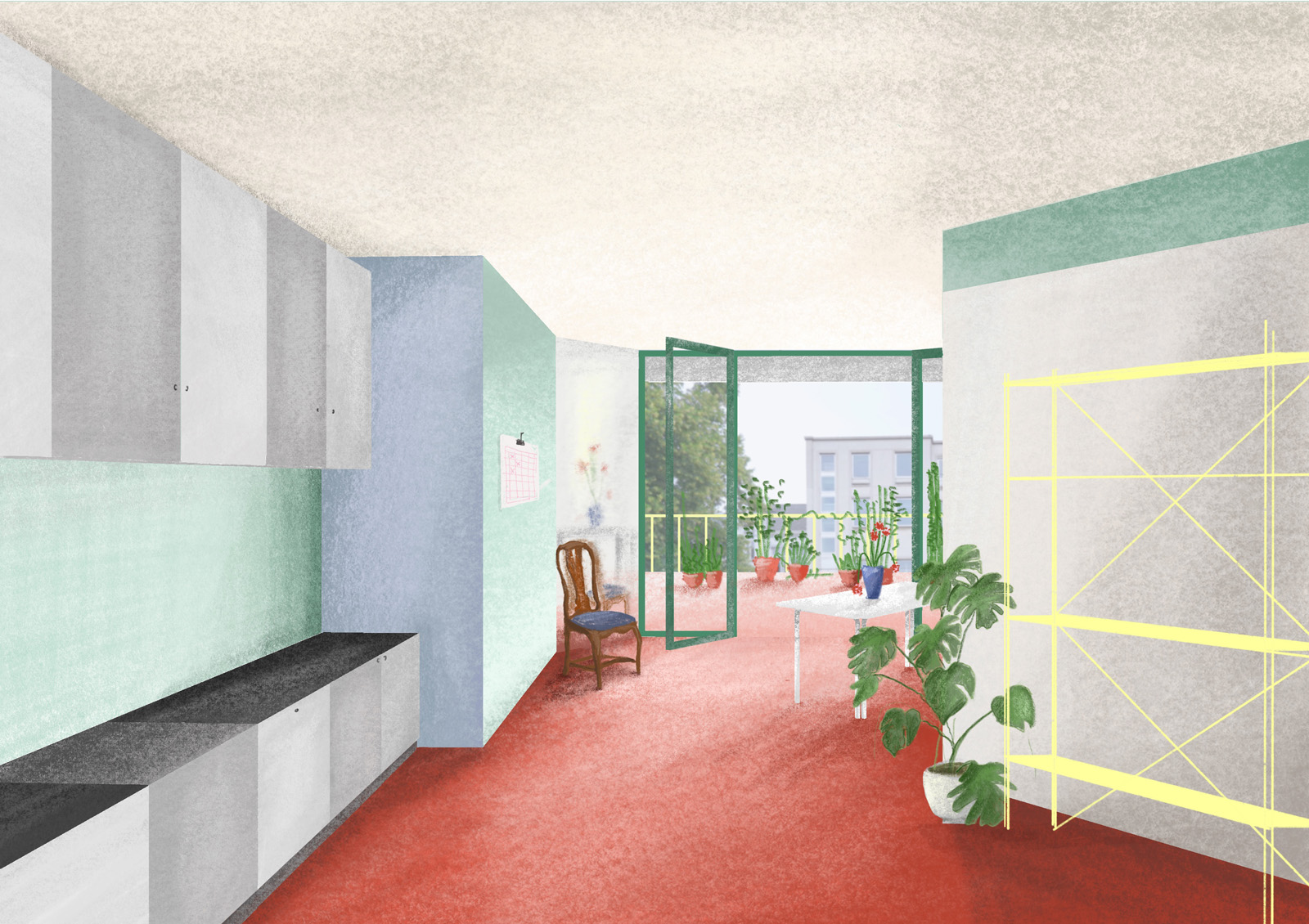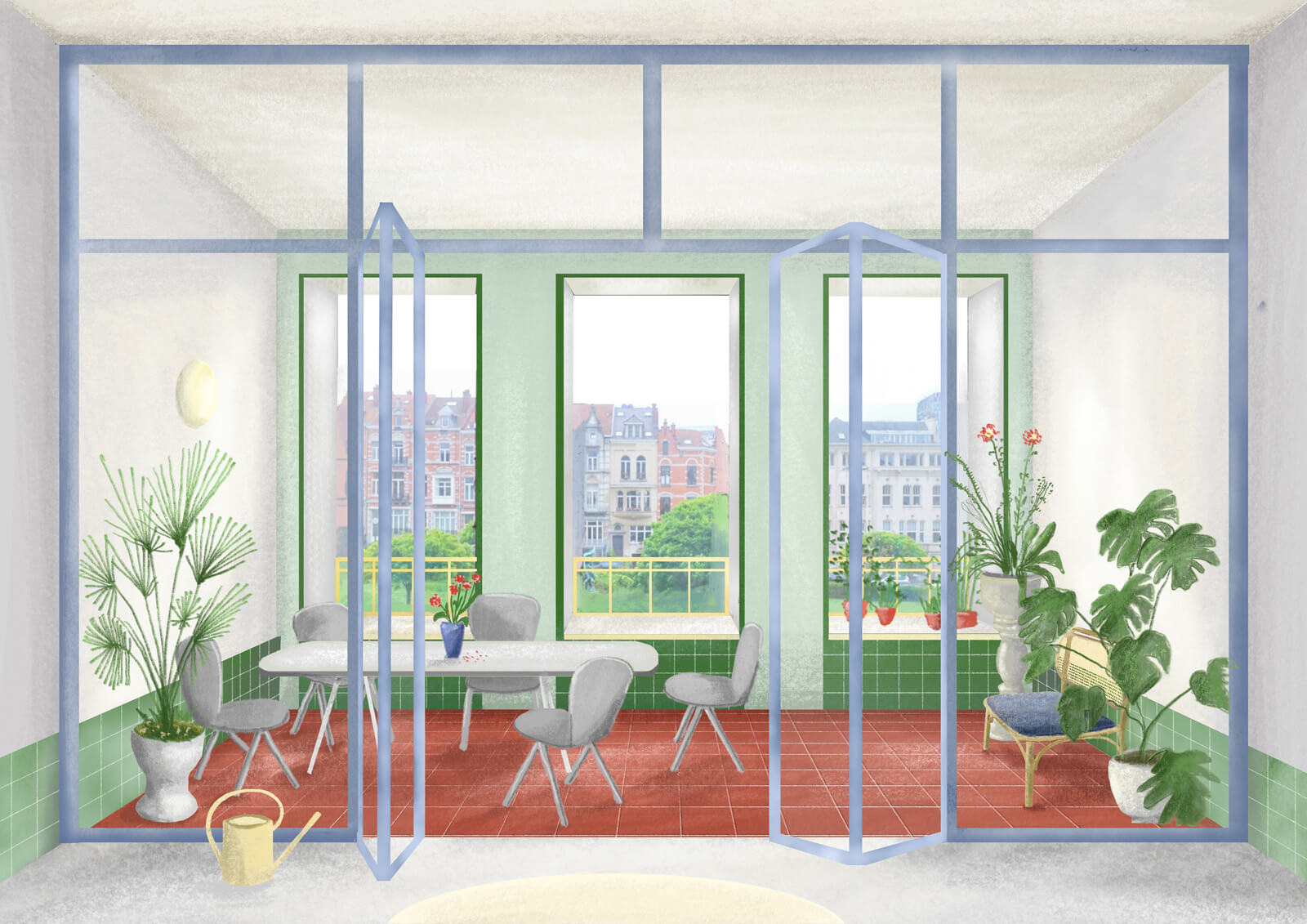
PALMERSTON
Competition project for the reconversion of an office building, previously 5 historic mansions, into housing.Location Brussels, BE
Date 2024
Client WhiteWood
Architect ALTSTADT icw LDSRa, Büro Juliane Greb
Team Jan Minne
Phase Competition
Surface 5.660 m²
Date 2024
Client WhiteWood
Architect ALTSTADT icw LDSRa, Büro Juliane Greb
Team Jan Minne
Phase Competition
Surface 5.660 m²
The Palmerston 6–14 project reimagines a former office building in Brussels’ European Quarter as a residential ensemble. Located within the protective buffer of Victor Horta’s Maison van Eetvelde and the listed urban fabric of the Squares district, the site holds significant historical weight. Its transformation is part of the broader CityForward initiative, which aims to reintroduce housing into an area long dominated by mono-functional office use.
The proposal is rooted in a historical study that mapped the architectural evolution of the site and its surroundings. Over time, the original row of five townhouses along Palmerstonlaan had lost much of their identity to office conversion. The design restores key architectural elements—cornices, original entrances, bay windows, and art nouveau joinery—reinstating their presence and reconnecting the façades with the streetscape.



At the heart of the site, a shared garden with a softly sloping water landscape weaves together the old and new volumes. This planted core is framed by terraces, green roofs, and hanging gardens that link the dwellings with their immediate exterior spaces. The layout prioritises permeability and layered transitions between public and private realms.
![]()



The housing types vary in scale and organisation: multi-storey homes preserve existing interior sequences, while other units introduce double-height living spaces or run from façade to façade to maximise natural light and spatial continuity. In the new volumes along Eburonenlaan, this typological variety is extended, tying the project together through collective spaces, a stepped façade, and a landscape-led design approach.
