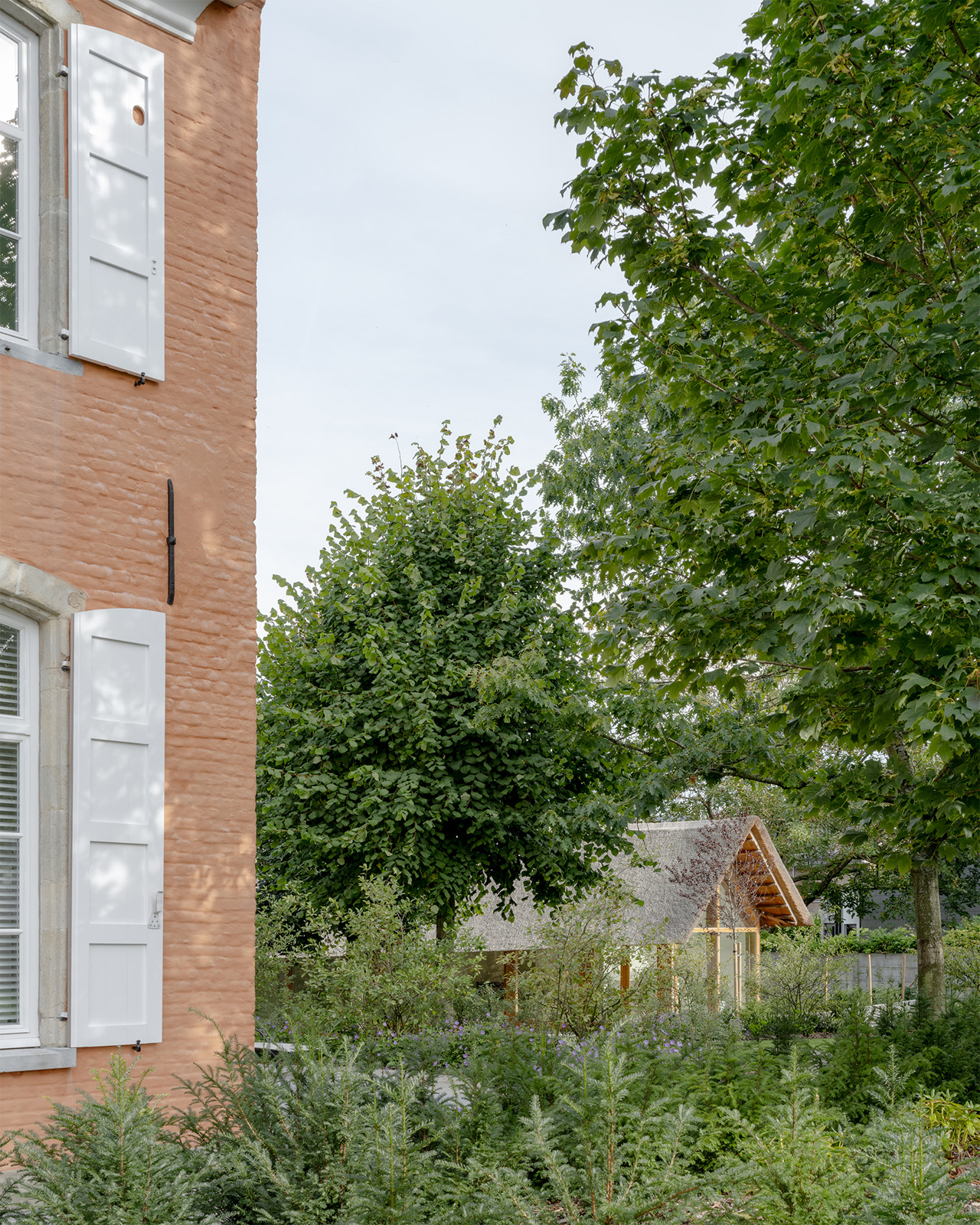
RECTORY & PAVILION
Renovation of a historical rectory and construction of an office building as a garden pavilion
Location Merchtem, BE
Date 2018-2023
Client Private commission
Architect ALTSTADT
Team Bollinger+Grohmann
Phase Completed
Surface 500 m²
____________________________________
In this project, a historic rectory is transformed to a family dwelling. In its beautiful and lush garden, a new pavilion is constructed, which will serve as office and showroom for the family business, which deals in design furniture. In the restoration project for this rectory, its original appearance and volumetry is restored, with the demolition of later additions. Original elements add experience in the rooms: the fireplaces, ceiling moldings, floors, doors, stairs and niches. The windows become porte-fênetres so that the garden can flow in. The plan of the pavilion is conceived as a trompe-l'oeil which makes it appear modest at the front. The successive rooms follow the sloping terrain while the ridge remains straight. In this way the spaces become higher and wider towards the back. They contain, in succession, a reception, a meeting room, a showroom and finally a double-height workplace, under a continuous thatched roof. In this way, the new way of working creeps in silently. All facilities are organised in the closed boxes between the rooms. The pavilion will be constructed using durable and traditional techniques, such as oak trusses for the thatched roof.


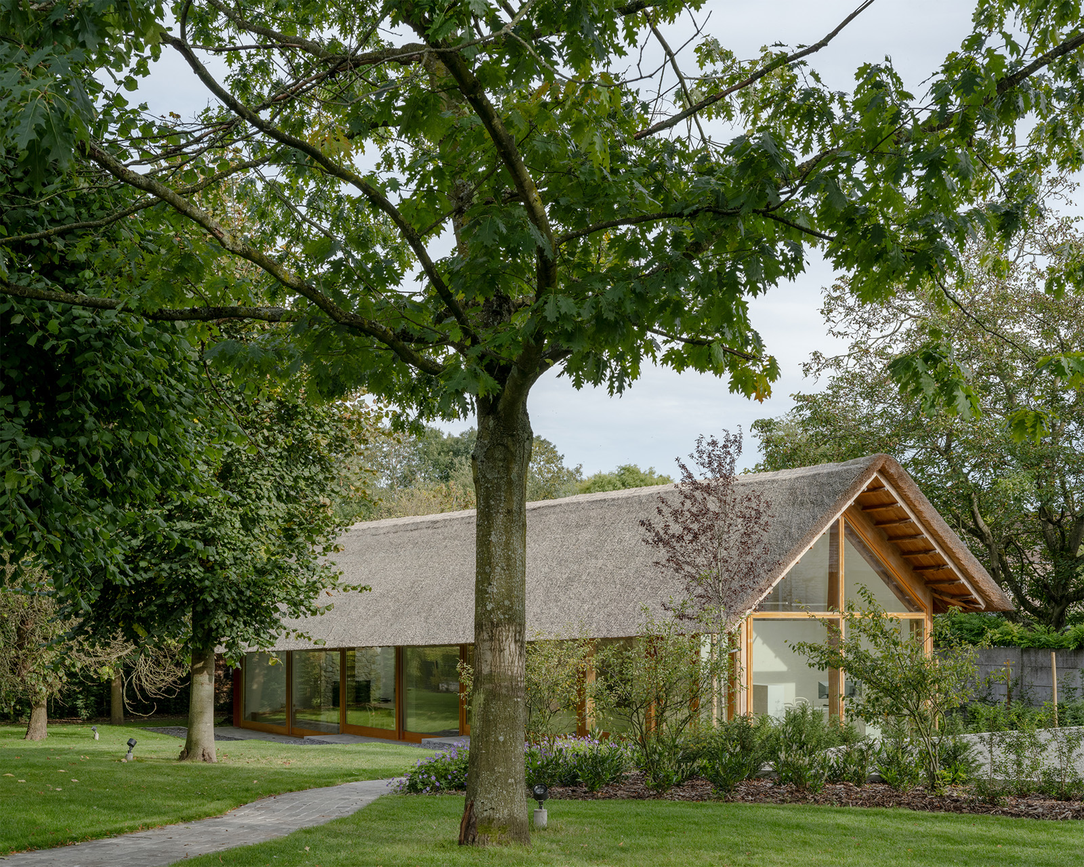



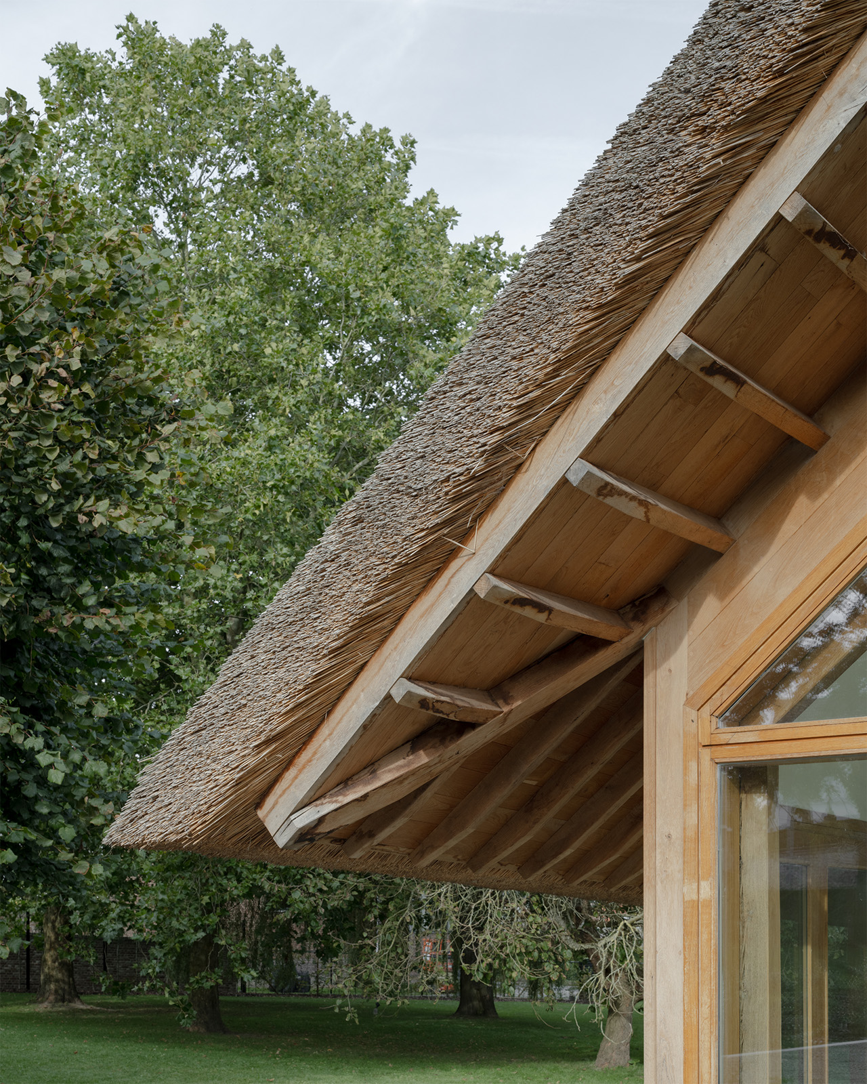

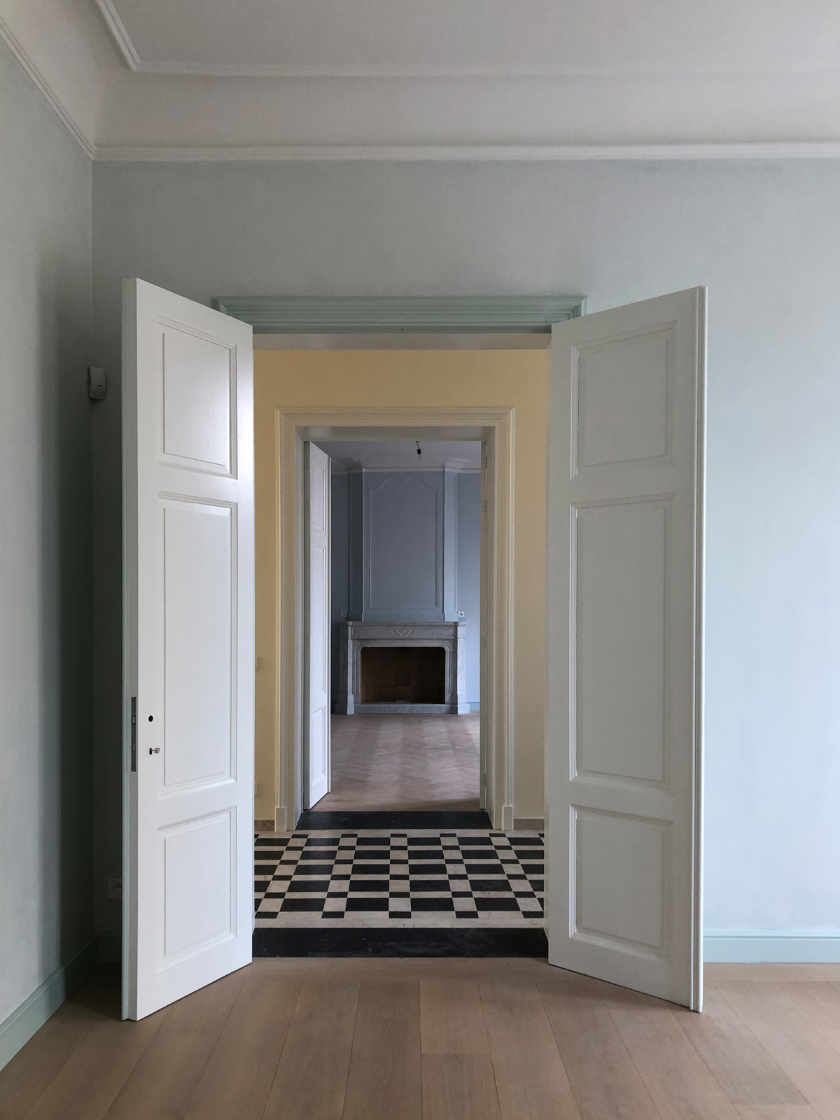
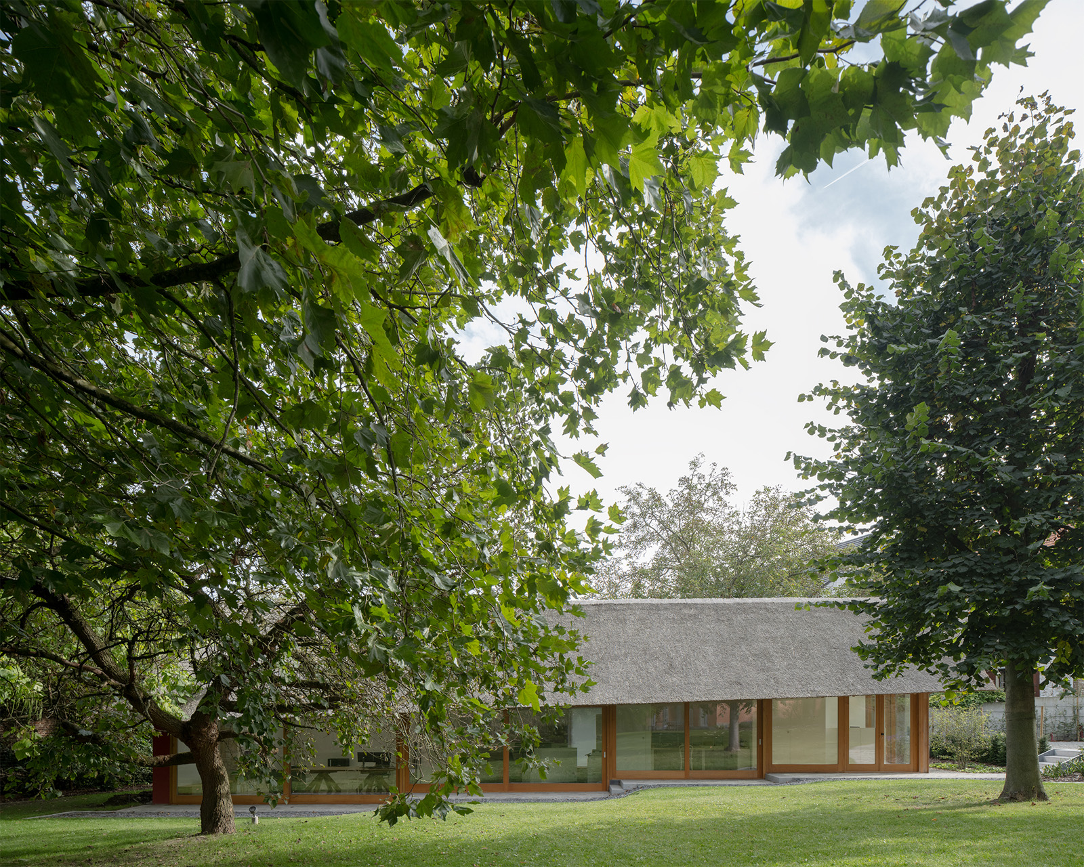
Photography by Johnny Umans