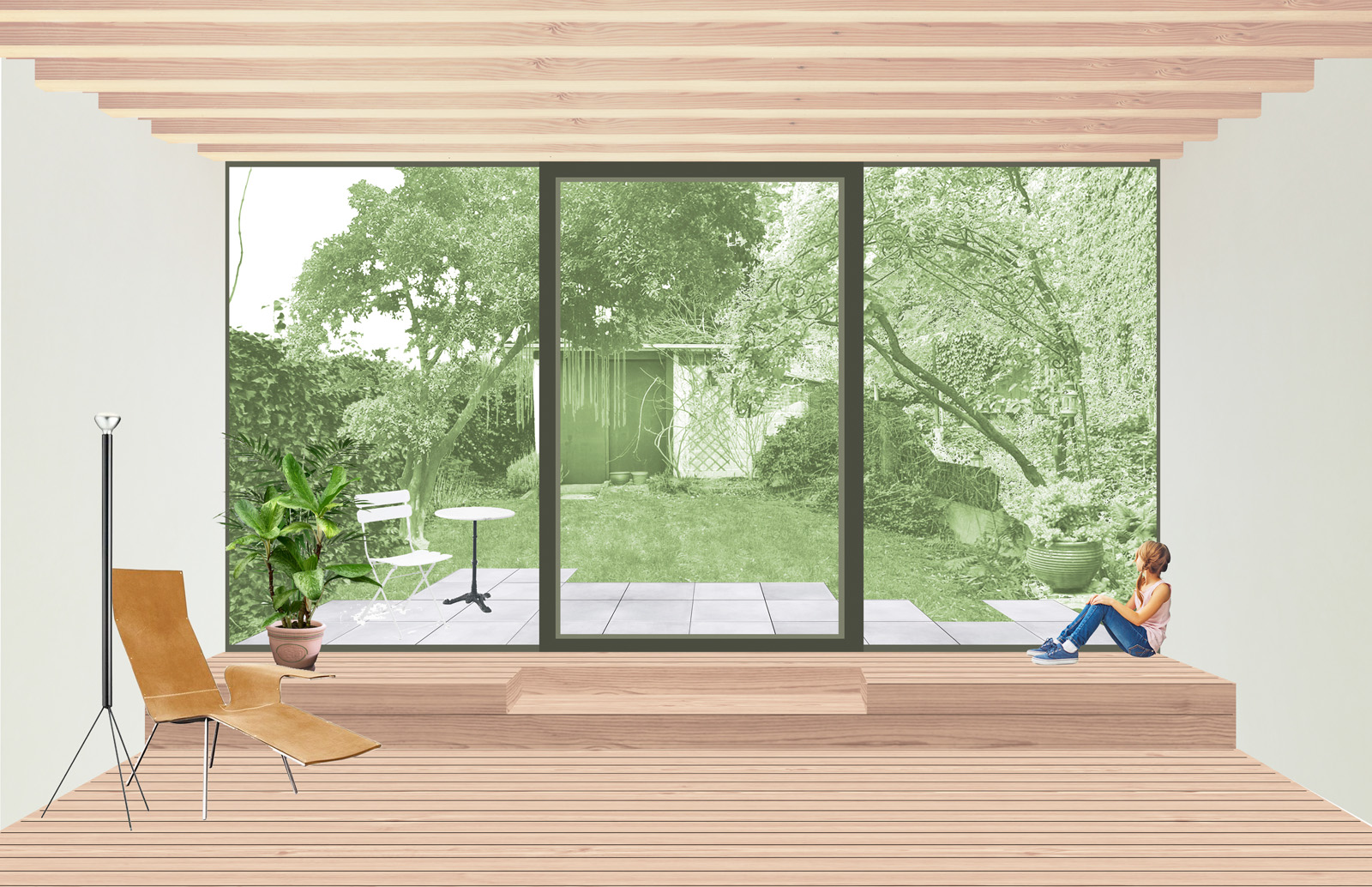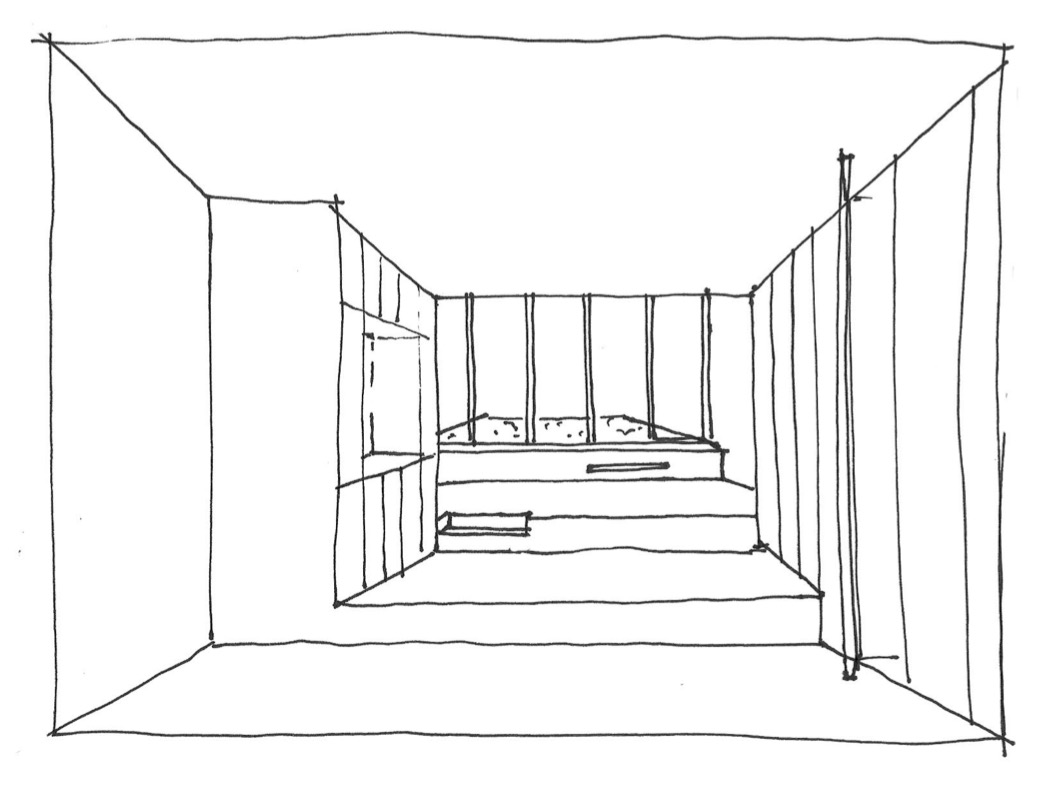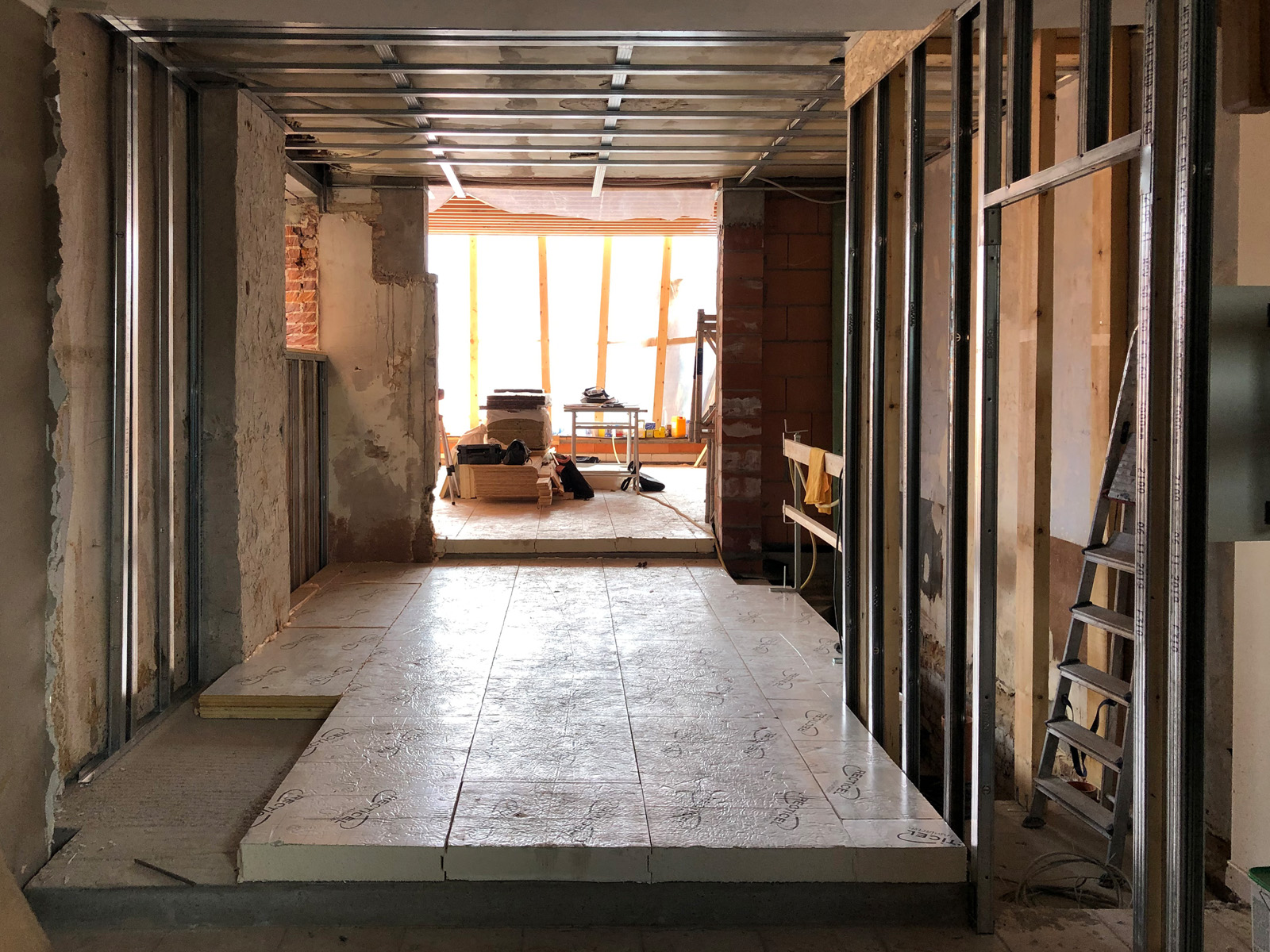
STEPPED HOUSE
Renovation of a row house in Leuven
Year ︎︎︎ 2015-2020
Status ︎︎︎ Delivered
Surface ︎︎︎ 100 m²
____________________________________
In this existing row house on the outskirts of Leuven, the living spaces on the ground floor are completely separated from the garden by a series of dilapidated outbuildings. These are replaced by a simple new volume that functions as a light and spacious living room, in continuity with the existing spaces. The considerable difference in level between street and garden is bridged by organising the various 'rooms' of the ground floor as a series of stepped platforms, ending in a stage that also functions as a low cupboard. The result is a continuous open living space in which the floor levels define different spaces: an enfilade of steps.





