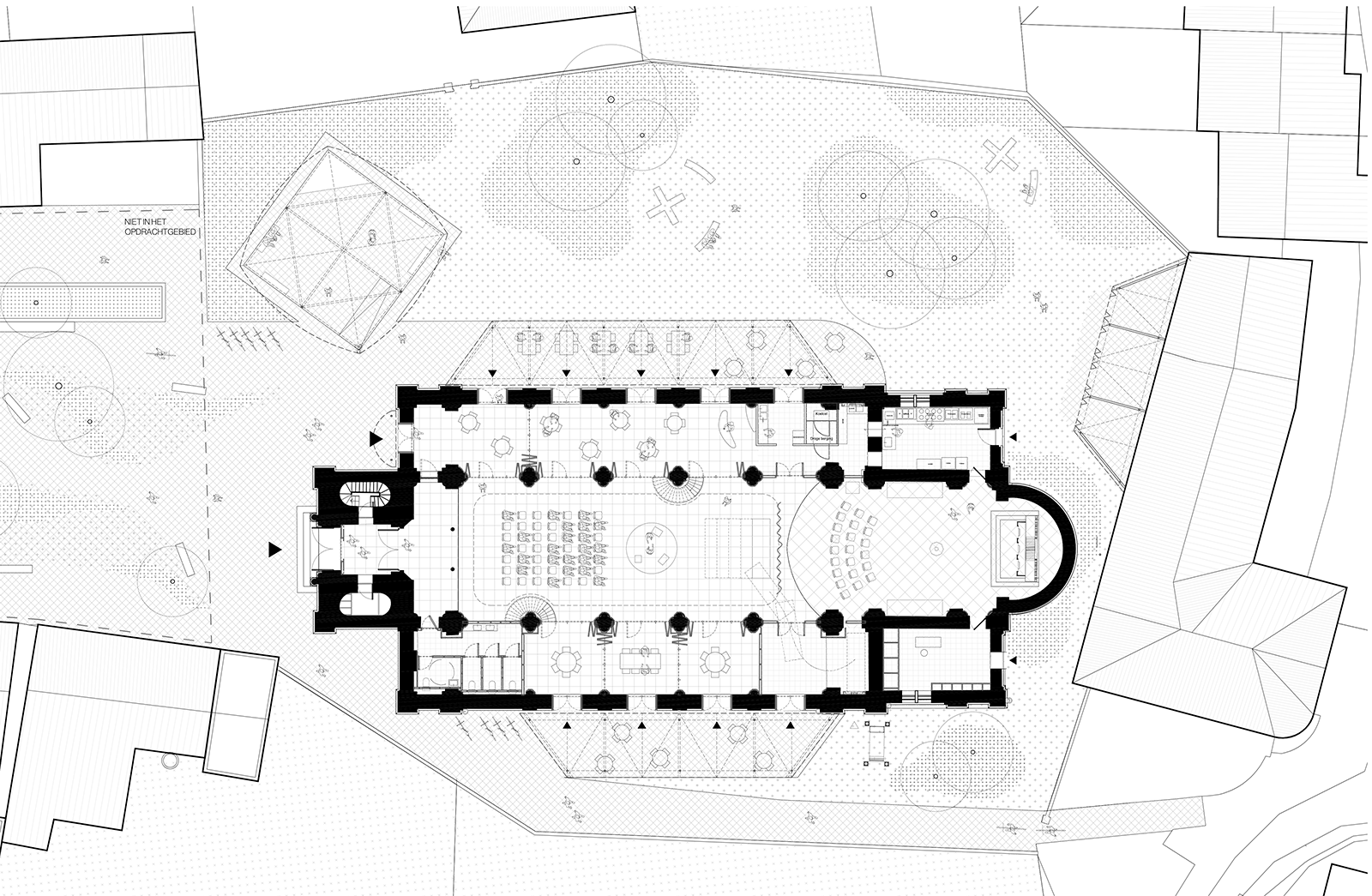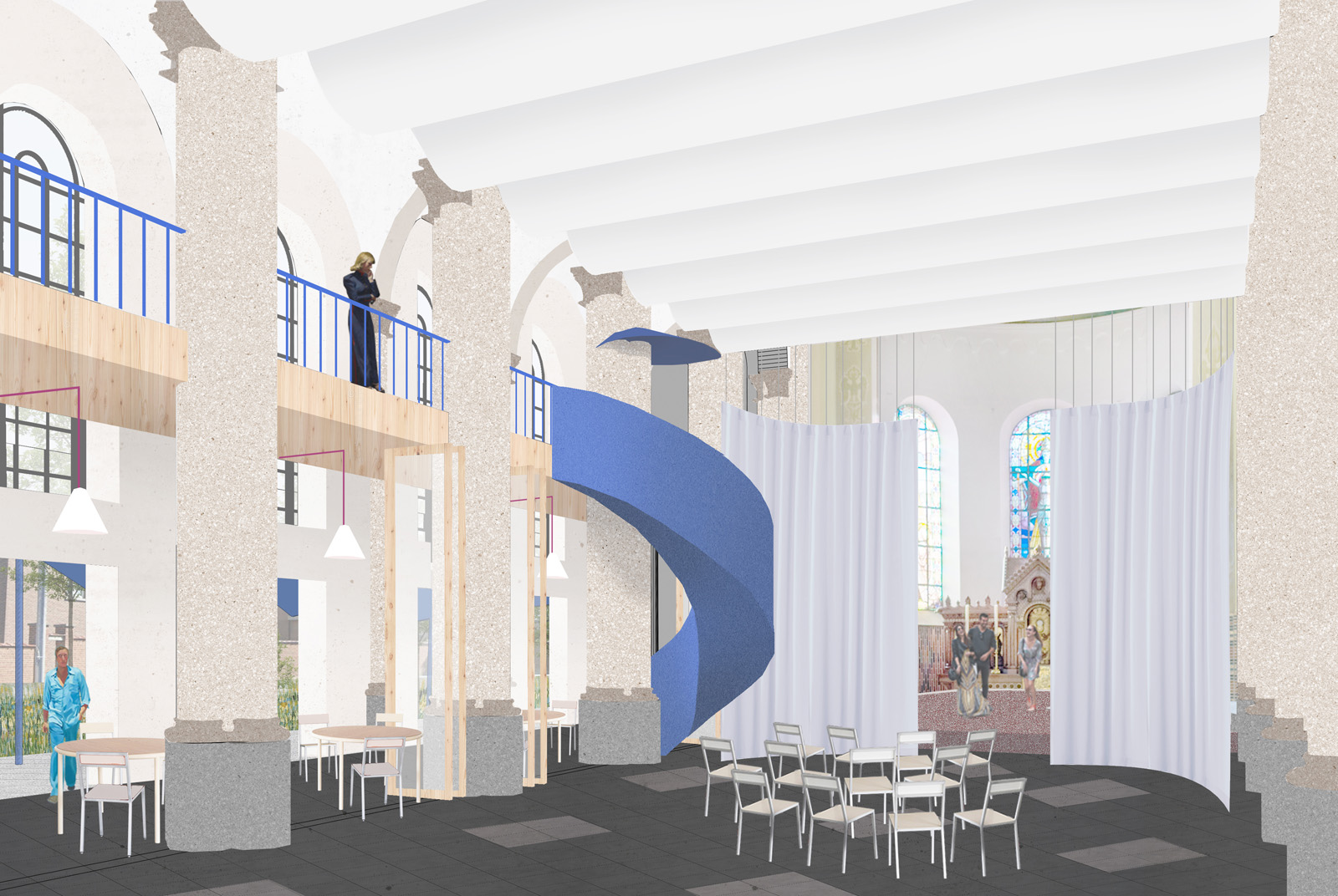
Sint-Martinus
Renovation and reconversion of a church in Kester.
Team ︎︎︎ ALTSTADT + Peritas + Bollinger-Grohmann
Year ︎︎︎ 2023 - ...
Status ︎︎︎ Pre-studies
Commission ︎︎︎ Competition, 1st prize
Client ︎︎︎ City of Gooik
Surface ︎︎︎ 1100m²
Budget ︎︎︎ 2.760.000€
____________________________________
ALTSTADT, in association with the engineering firms Peritas and Bollinger+Grohmann, has won the competition to renovate the Sint-Martinus church in Kester and partially convert it into a community centre with an events hall, café and meeting rooms.
All the functions required by the new programme for Sint-Martinus are accommodated within the existing volume of the church. These new functions make maximum use of the existing spaces: the largest, the multi-purpose hall and the prayer space, are located in the central nave and choir. The ancillary functions, such as the café and meeting rooms, are located in the aisles of the church, in enclosed spaces where comfort can be controlled. Finally, the support functions, such as the kitchen and storage areas, are located in the four corners of the building, reinforcing its cross-shaped plan.
By placing the programmes so close together, the different functions can be cross-activated and used to their full potential. In the case of a major event, for example, the central hall can extend into the aisles and galleries. On the other hand, when it is not in use, the café has a vast interior terrace.
Such compact programming also means that the garden space around the church is completely free, allowing it to be opened up to the public as a communal garden.


The project takes advantage of the necessary renovation of certain parts of the building, in particular the roof, to insert new volumes. These are made entirely of wood, and define controlled and isolated spaces within the church. They open generously onto the nave using folding windows, and their 'roof' serves as accessible balconies in the event of major events. A series of light, reversible interventions completes the flexibility of the new spaces: movable curtain and bleachers between the prayer space and the multi-purpose hall, ceiling veil for thermal and acoustic comfort, etc...


The green space adjoining the Sint-Martinus church, now abandoned, is being given a new lease of life through a series of external interventions and an opening onto the forecourt. The functions of HoReCa justify the creation of a covered outdoor terrace on the north side, whose typology has been applied to create a signal on either side of the church. In a similar way, the meeting rooms benefit from a sunny outdoor space on the south side. As the various functions open generously onto each other, the entire multi-purpose hall can spill out into the newly redesigned garden.
In this garden, a kiosk forms the link between the forecourt, which is currently mineral, and the green space, like a filter, ensuring greater privacy for the latter. It also acts as a signpost for the building's new public functions, and as a focal point for outdoor activities.
