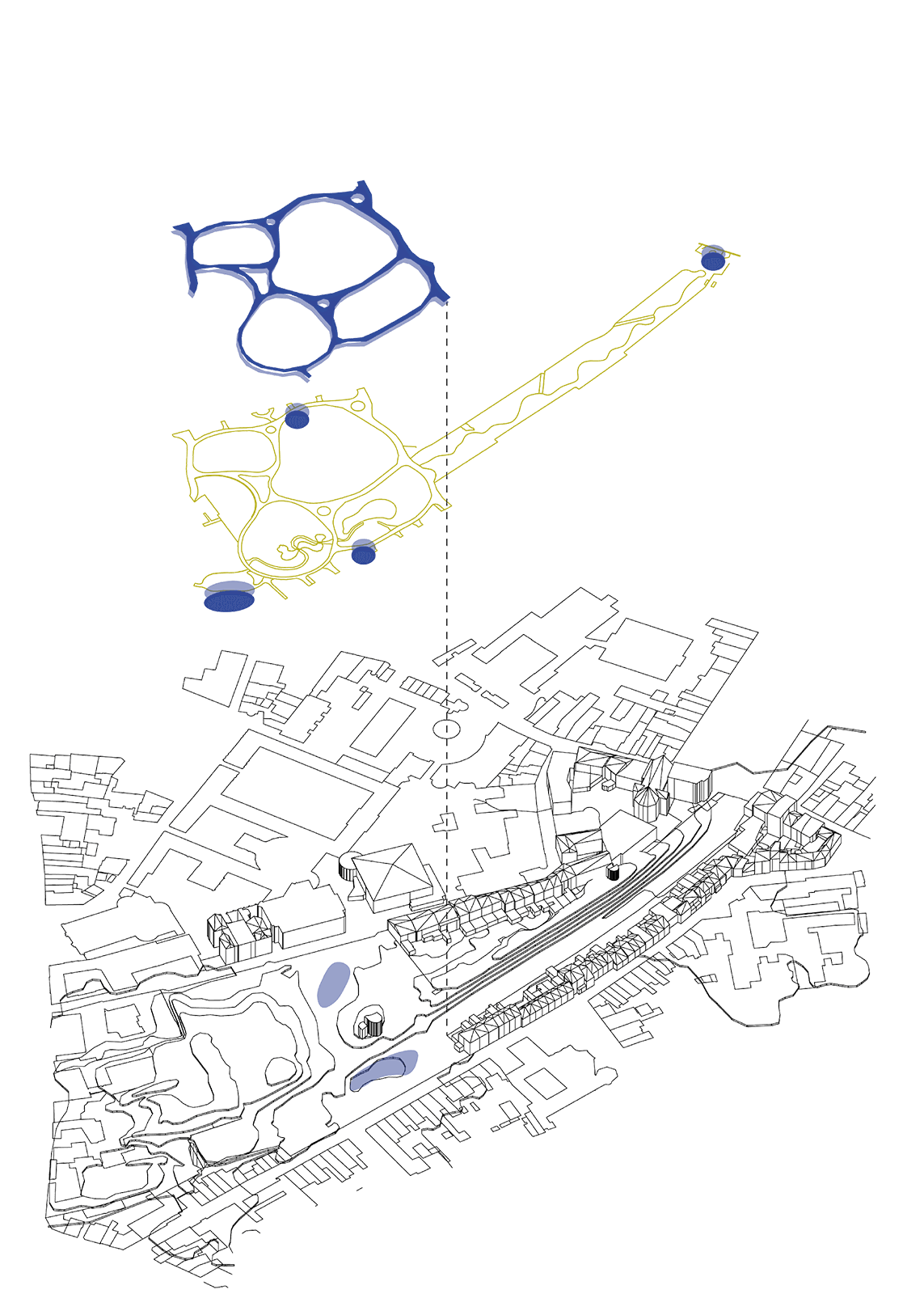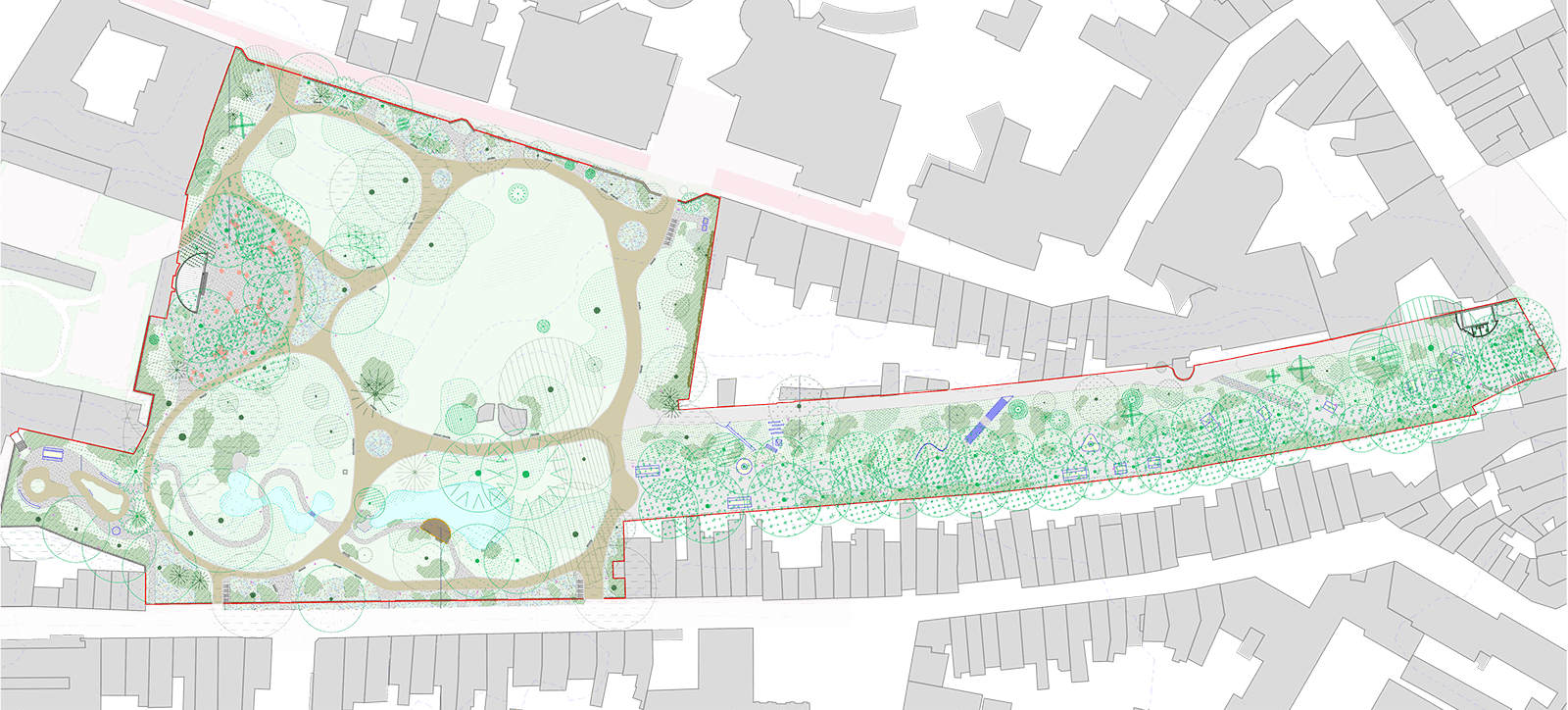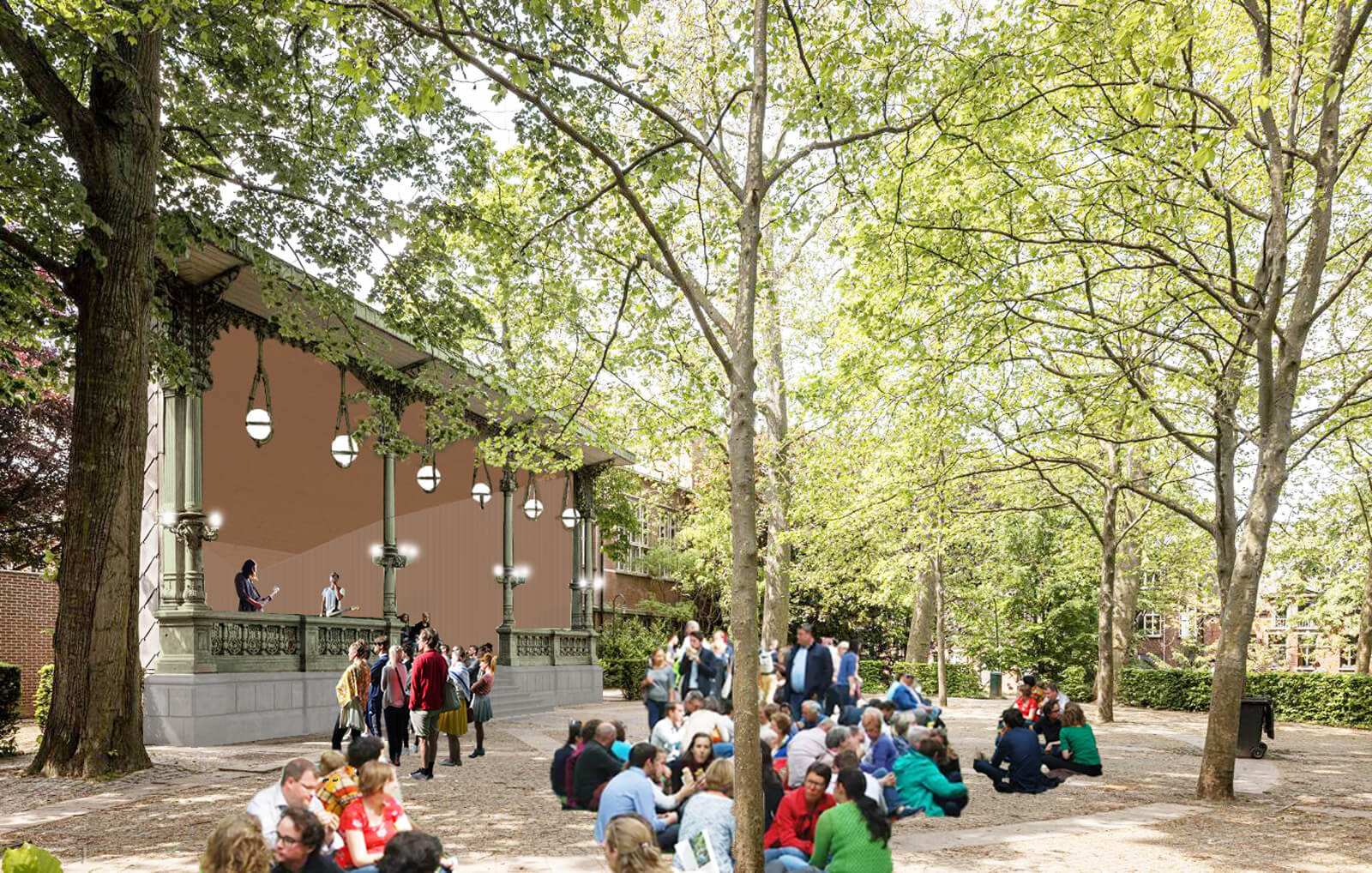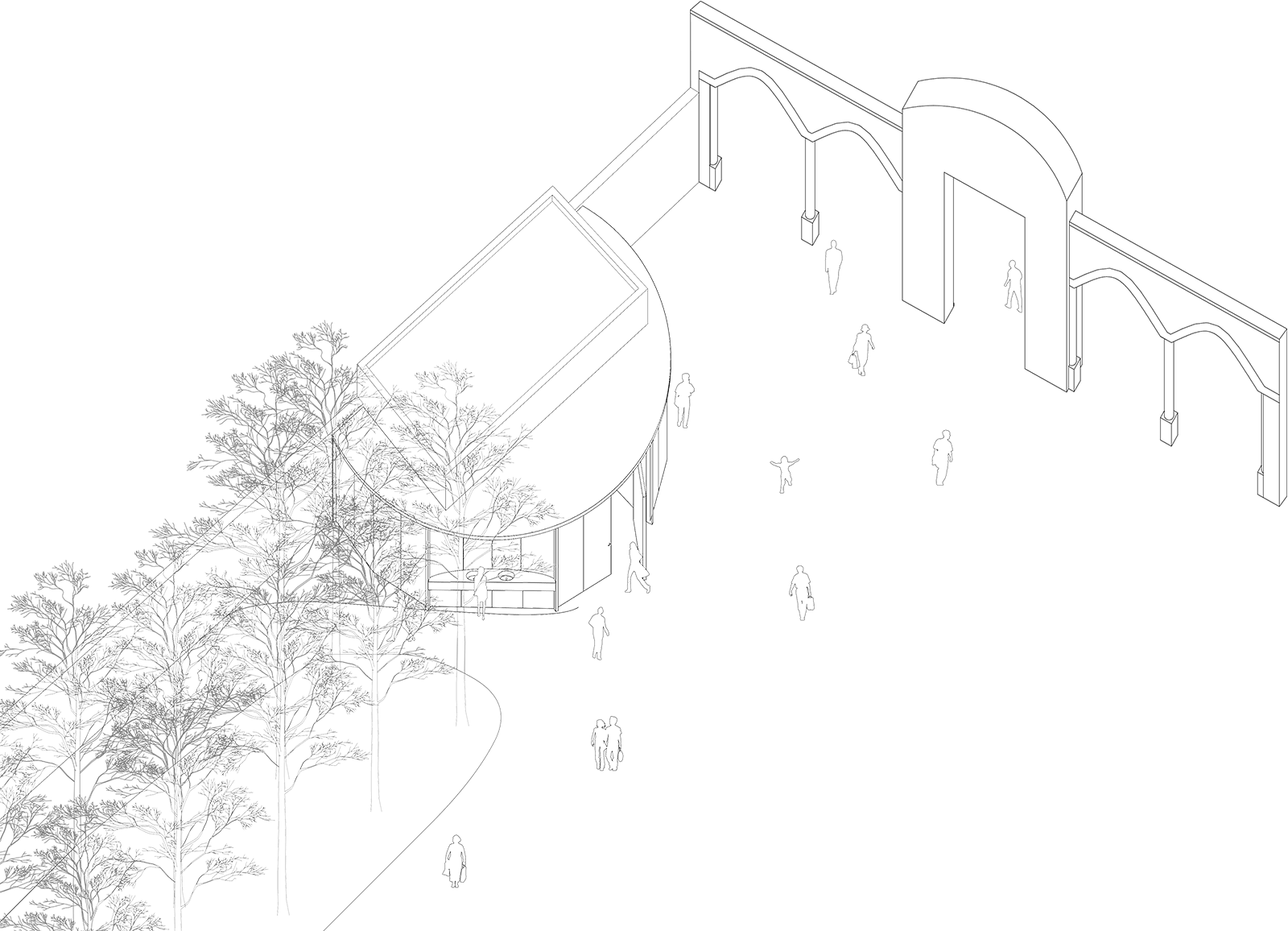
STADSPARK LEUVEN
Competition project for the redevelopment of a historic city park.Location Leuven, BE
Date 2024
Client Councile of Leuven
Architect ALTSTADT i.c.w. Plant en Houtgoed
Phase Competition
Date 2024
Client Councile of Leuven
Architect ALTSTADT i.c.w. Plant en Houtgoed
Phase Competition
The city park in Leuven was originally designed as a picturesque landscape park, intended for strolling with the purpose of seeing and being seen. Today, its use has become much more diverse, accommodating students, children's play, walking, and cycling movements through the park. This has led to conflicts between maintaining the static greenery, preserving its heritage value, and meeting the aesthetic expectations associated with this type of park.
Currently, the park can be divided into three distinct areas: the tree-lined avenue, primarily used as a passageway; the picturesque park with the ruin and kiosk, designed in the style of an English landscape garden; and, tucked away, a small play area for children.
In collaboration with Plant en Houtgoed, a proposal was developed to accommodate various groups and their different needs. The park will be more integrated into the urban fabric by softening its rigid boundaries. One key intervention is the reopening of the entrance gate on Tiensestraat, restoring its original symmetry. This adjustment will allow the gate to function as a transitional element between the square and the park. In conjunction with this, the outdated sanitary block will be replaced with a refined structural pavilion surrounding the existing high-voltage cabin, designed for multifunctional use.


The tree-lined avenue will be transformed into a space for both recreation and play. By adjusting the paths along the slope, a stronger connection between the upper and lower parts of the park will be created, making the historic city wall, which runs through the park, more accessible and visible.
The kiosk currently feels introverted due to the hedge that encloses it and its location at the highest point of the park. By removing the hedge and extending the materiality of the park into the square, the kiosk will become more integrated into the park as a whole.
At the heart of the park, visitors can discover ponds with rock formations, elegantly curved pathways, and majestic trees. Here, a few subtle interventions will enhance the overall experience.
![]()
The kiosk currently feels introverted due to the hedge that encloses it and its location at the highest point of the park. By removing the hedge and extending the materiality of the park into the square, the kiosk will become more integrated into the park as a whole.
At the heart of the park, visitors can discover ponds with rock formations, elegantly curved pathways, and majestic trees. Here, a few subtle interventions will enhance the overall experience.




