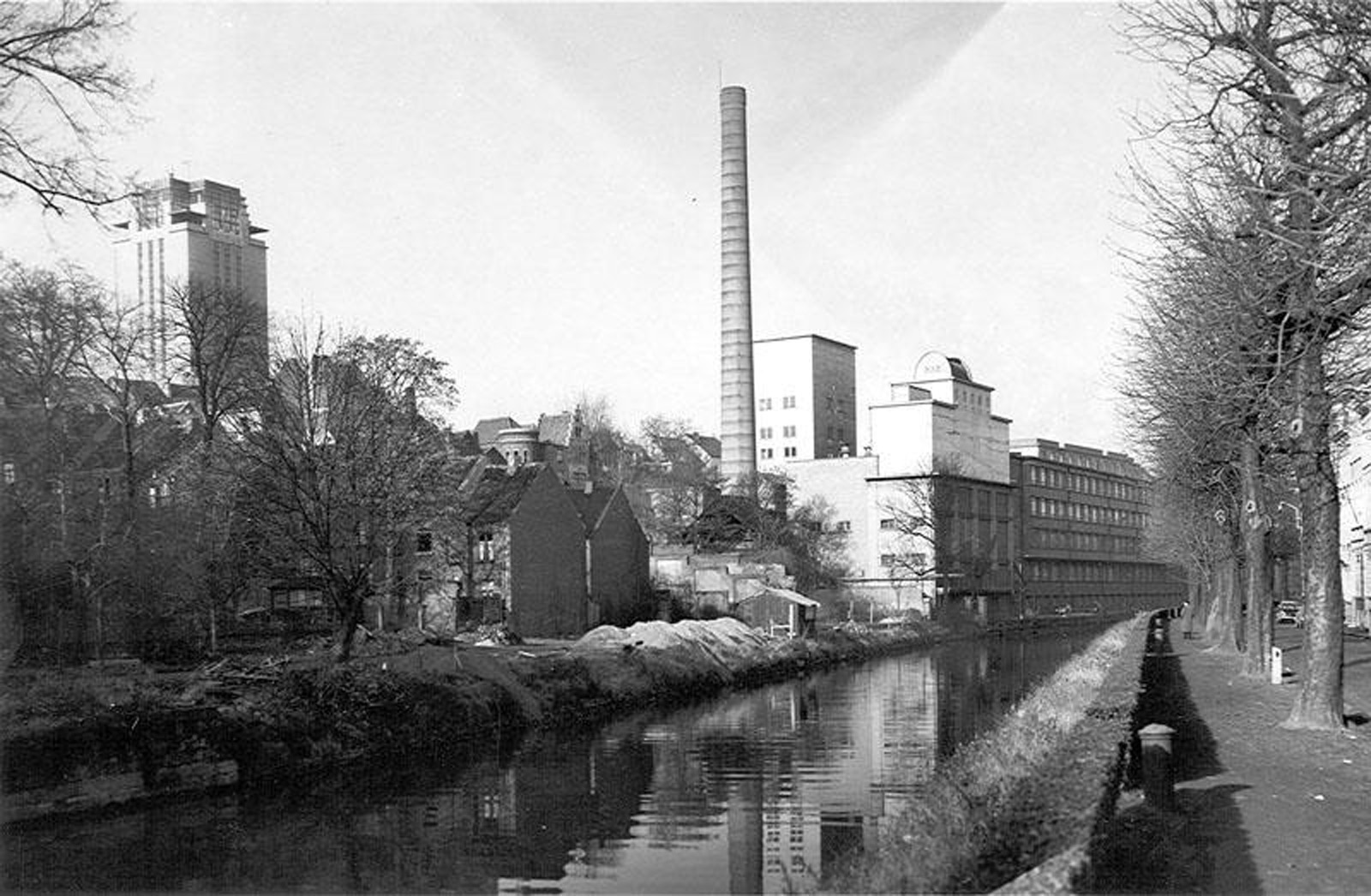
A THOUSAND PLATEAUS
Competition proposal for new faculty for Architecture & Arts for the University of Ghent
Year ︎︎︎ 2022
Phase ︎︎︎ Competition
Surface ︎︎︎ 9.000m²
Budget ︎︎︎ 12.000.000€
____________________________________
A Thousand Plateaus is the competition project for the repurposing of T4, the largest building of the historic Technicum complex at the Muinkschelde in Ghent. The building, famously featuring the first welded steel structure in the world, will house the faculties of architecture and arts, and provide working place for more than 600 students.
On an urbanistic level, T4 is located in a strategic position along the Muinkschelde, with untapped potential to create vibrant and visible public spaces along the river, shaping them into a new emblematic entrance to the campus. The route along the canal will be enhanced by the public presence of T4 and its access points, turning what was once a forgotten back side into a main university address. The project anchors itself in the complex topography spanning a height difference of almost 15m, by creating various entrances on all sides and levels, and continuing the topography inside of the building.

The project aims to reinforce the current qualities of T4 by visually and spatially connecting its different spatial type – the machine hall, the office strip, the riverside workshops – into one large, atrium-like space, with different types of working and study zones on different levels, all looking out to the “forum”, a multifunctional central alley, home for various activities ranging from large-scale model construction to end-of-year exhibitions. One of the main challenges was to fit an ambitious oversized program in the existing, historically valuable structure. For this, the current shed roof is replaced by a new glass cover. This architectural gesture is at once a practical and economical, enlarging the useable space in the building and creating a new shell in the shortest possible way: a straight line. It turns the ‘back’ of the building, oriented towards the campus, into a vitrine showcasing the beehive-like activity inside, where the exposure and direct experience of the historic steel structure provides maximum spatial quality, while leaving the expression and volumetry of the building unchanged on its most visible sides.
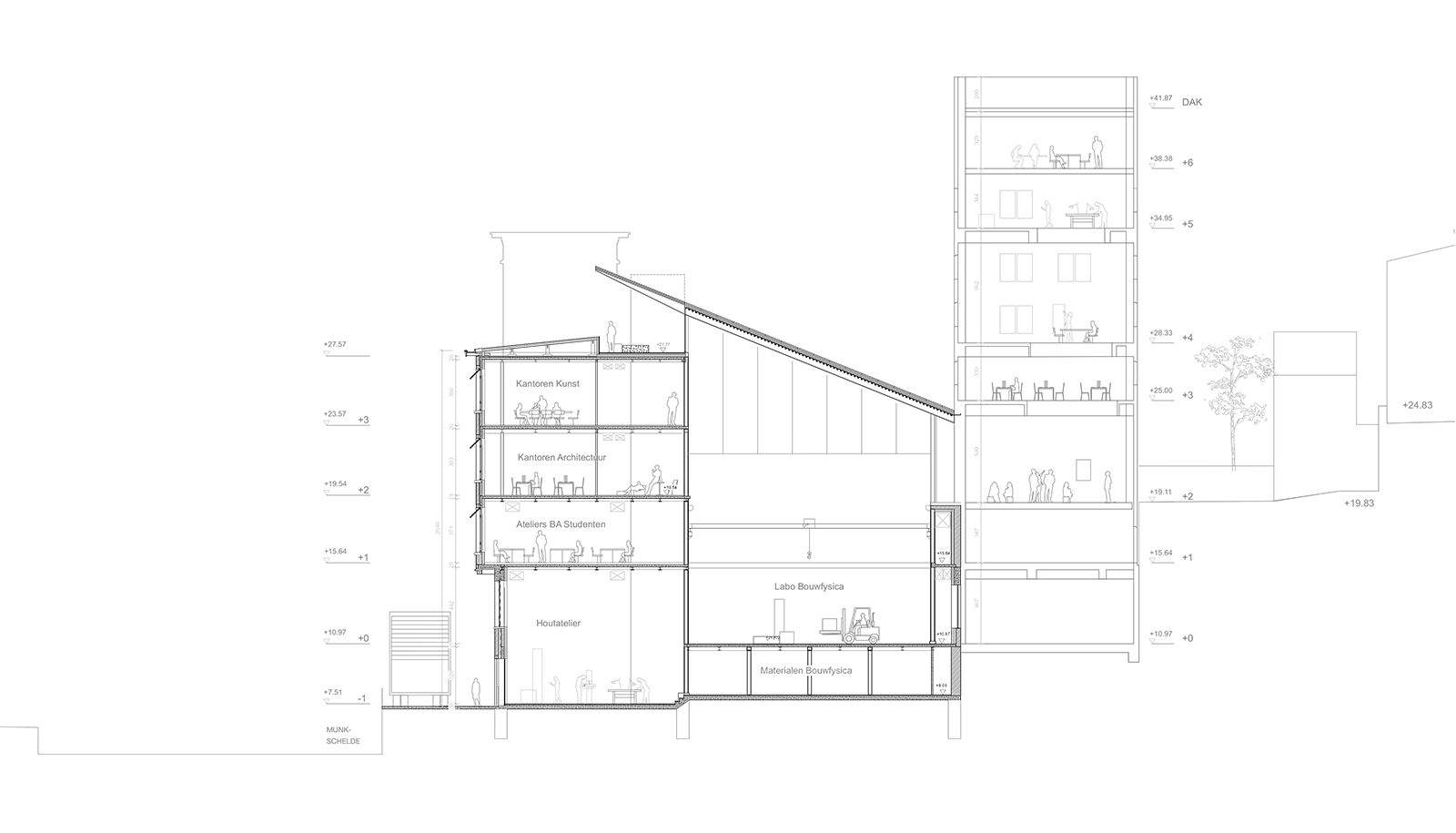
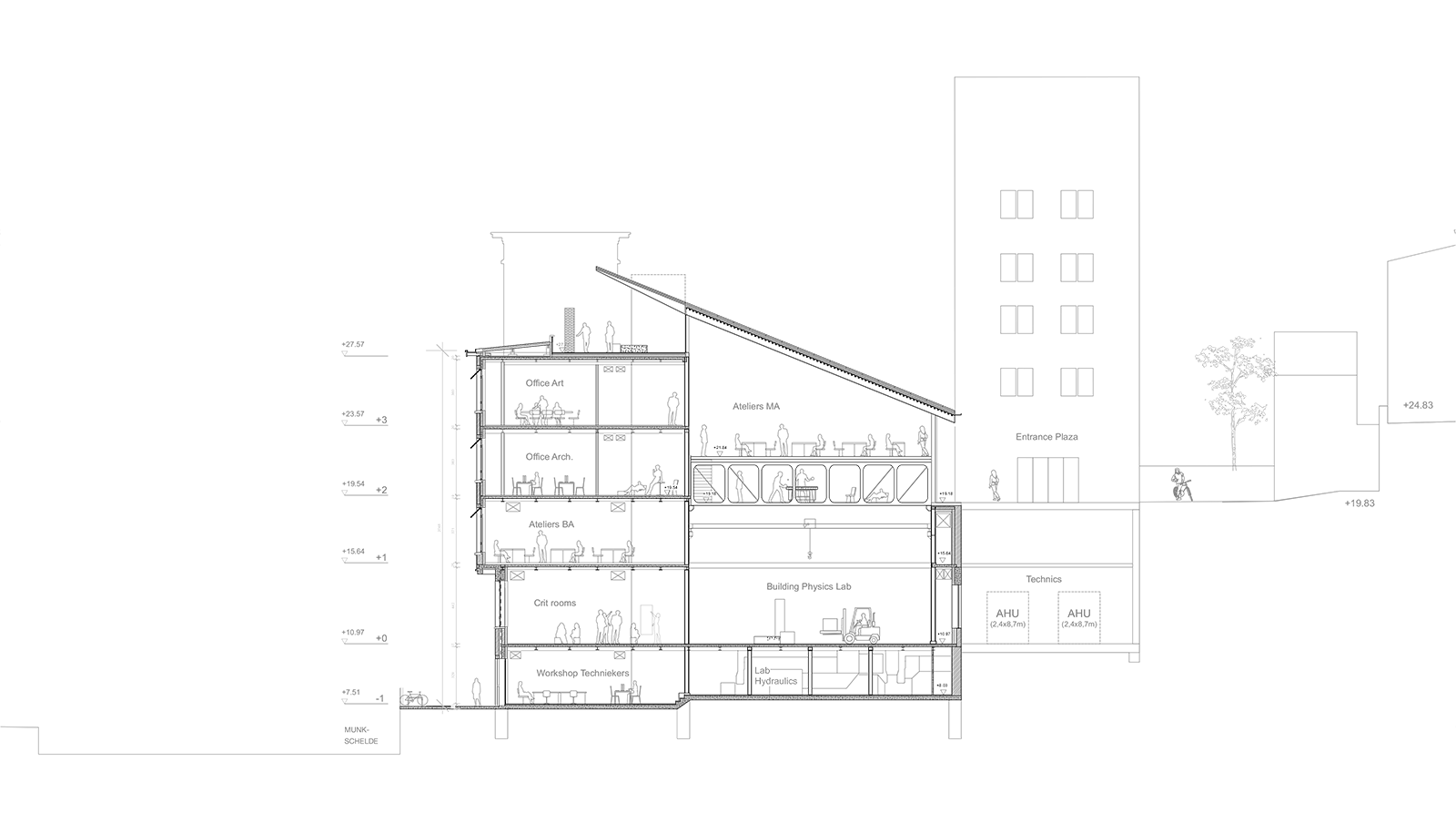




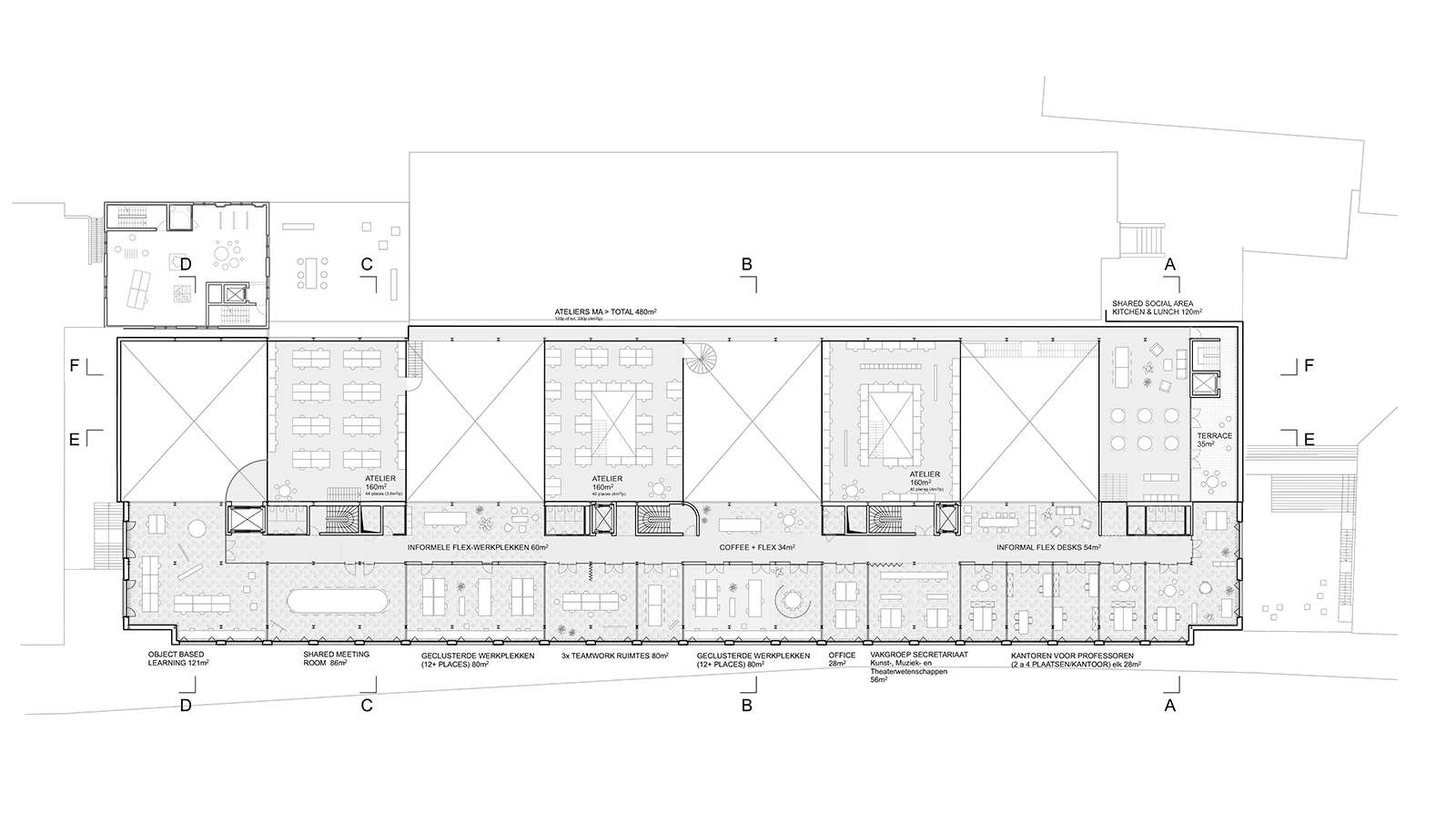
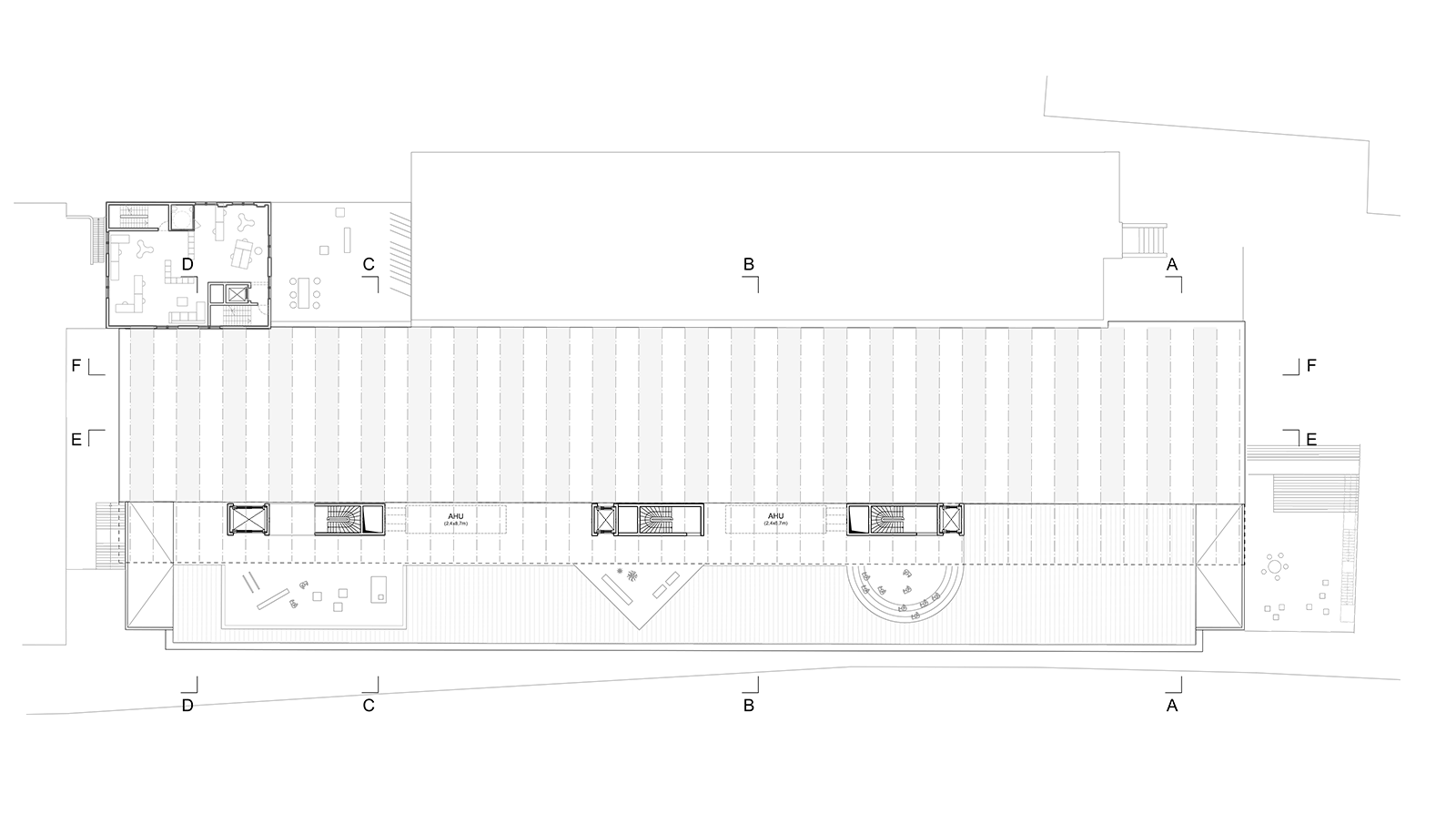
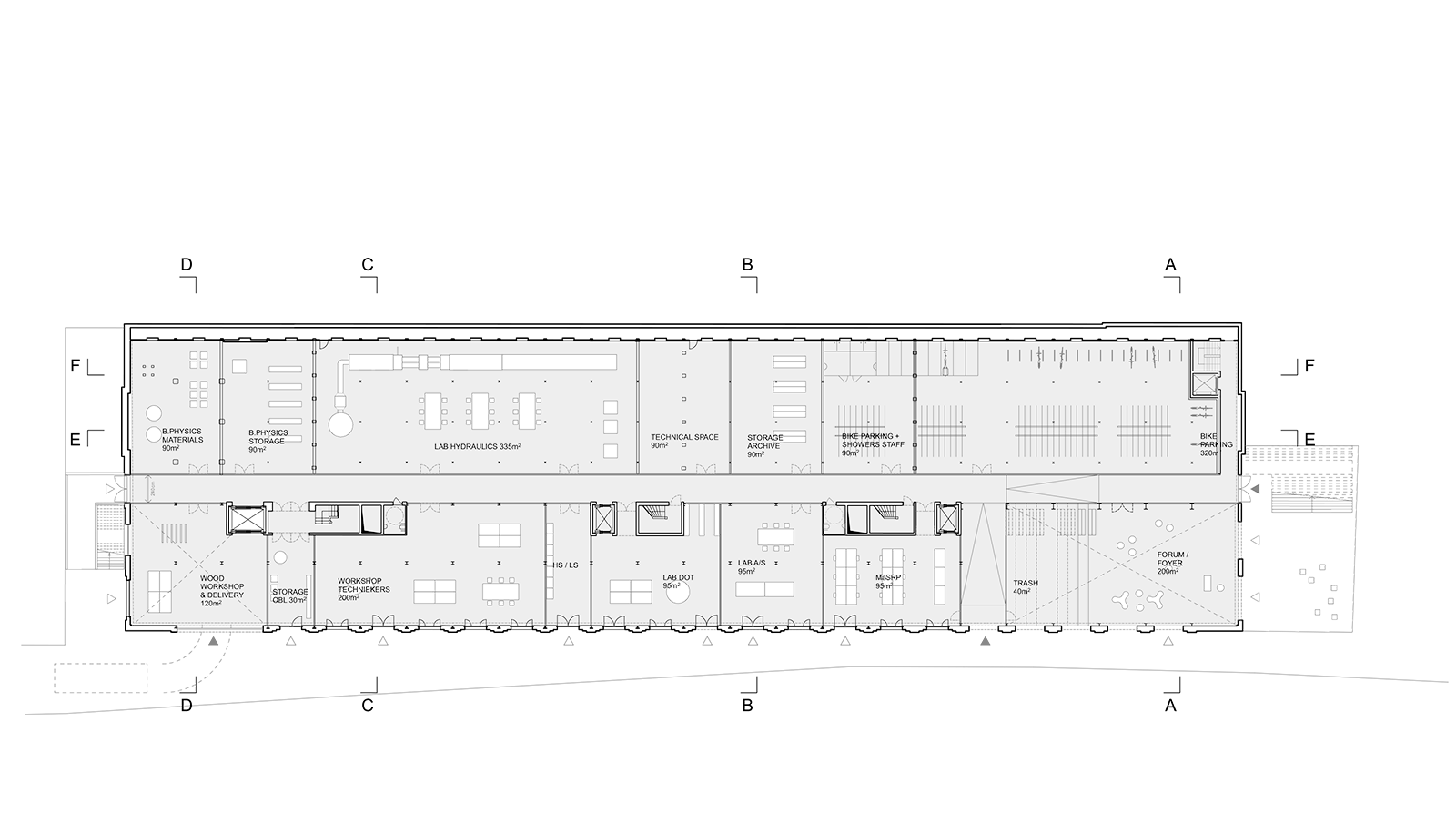
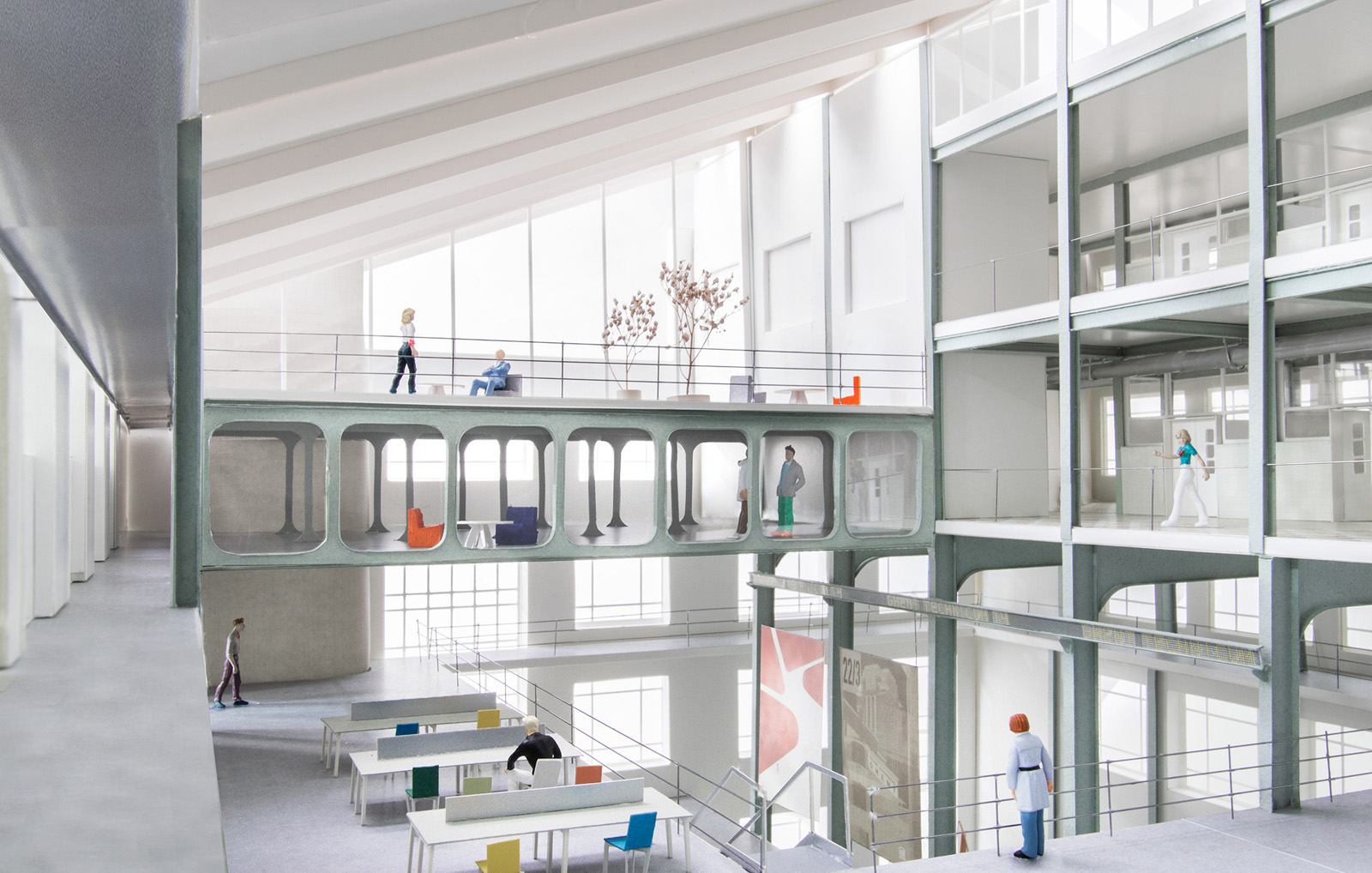


These ambitions are supported by a
sophisticated technical concept that integrates the client's
ambitions for a fossil-free and energy-neutral complex into a smart
and lean machine. The new roof simultaneously forms a smart and
technically sophisticated canopy that regulates light, energy and
sound, and a new face of the building to the higher-level access
roads. Towards to canal side, it forms a subtle new corniche above
the carefully renovated iconic façade, underlining its qualities and
signaling a new era for T4.

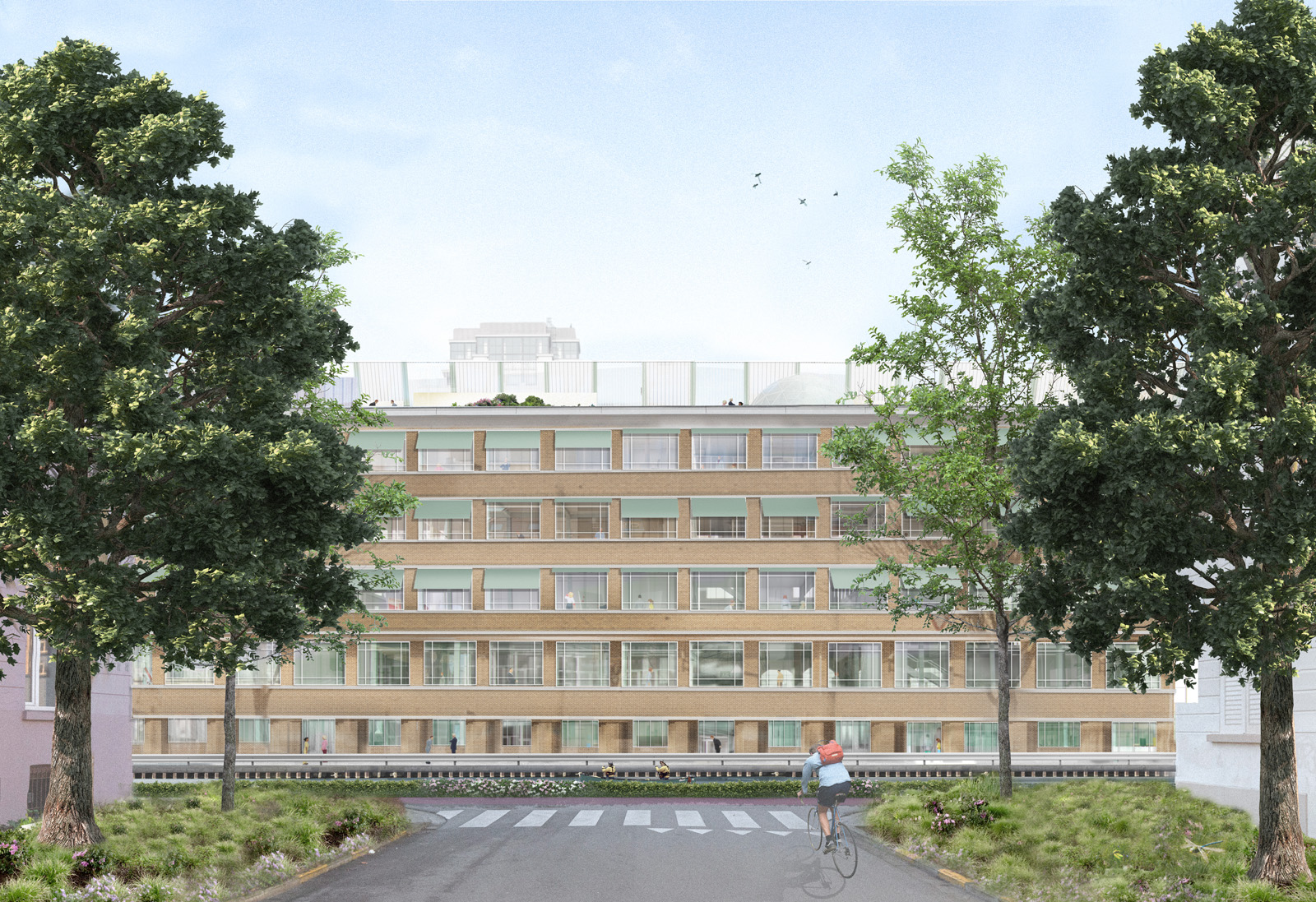
Team ︎︎︎ ALTSTADT icw Karamuk Kuo, NWLND, Bollinger+Grohmann, Boydens Engineering, Daidalos Peutz, Plantenhoutgoed