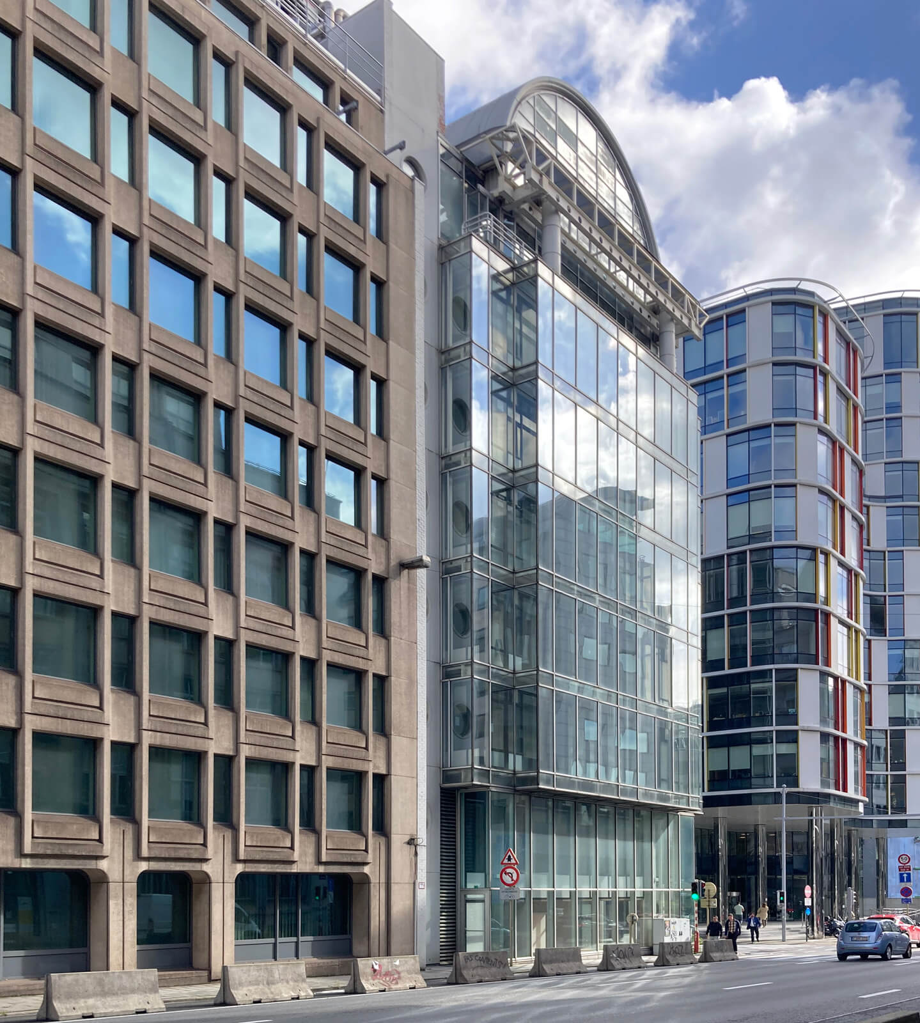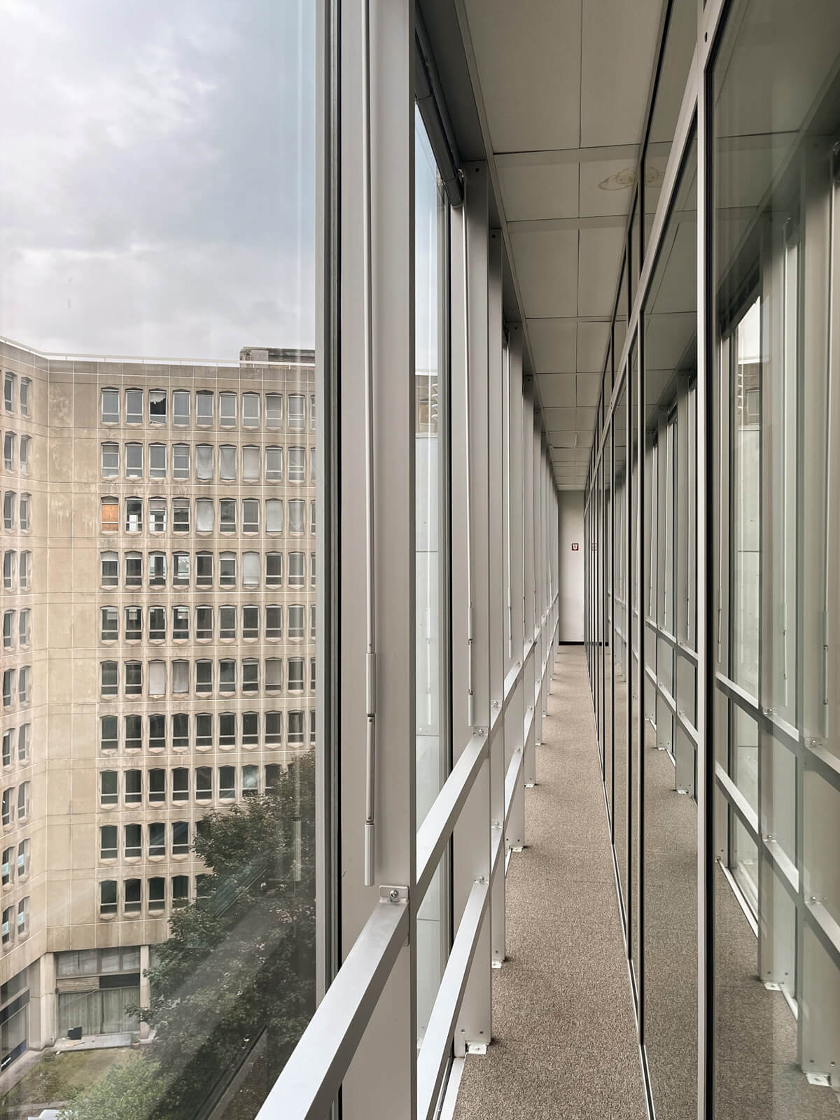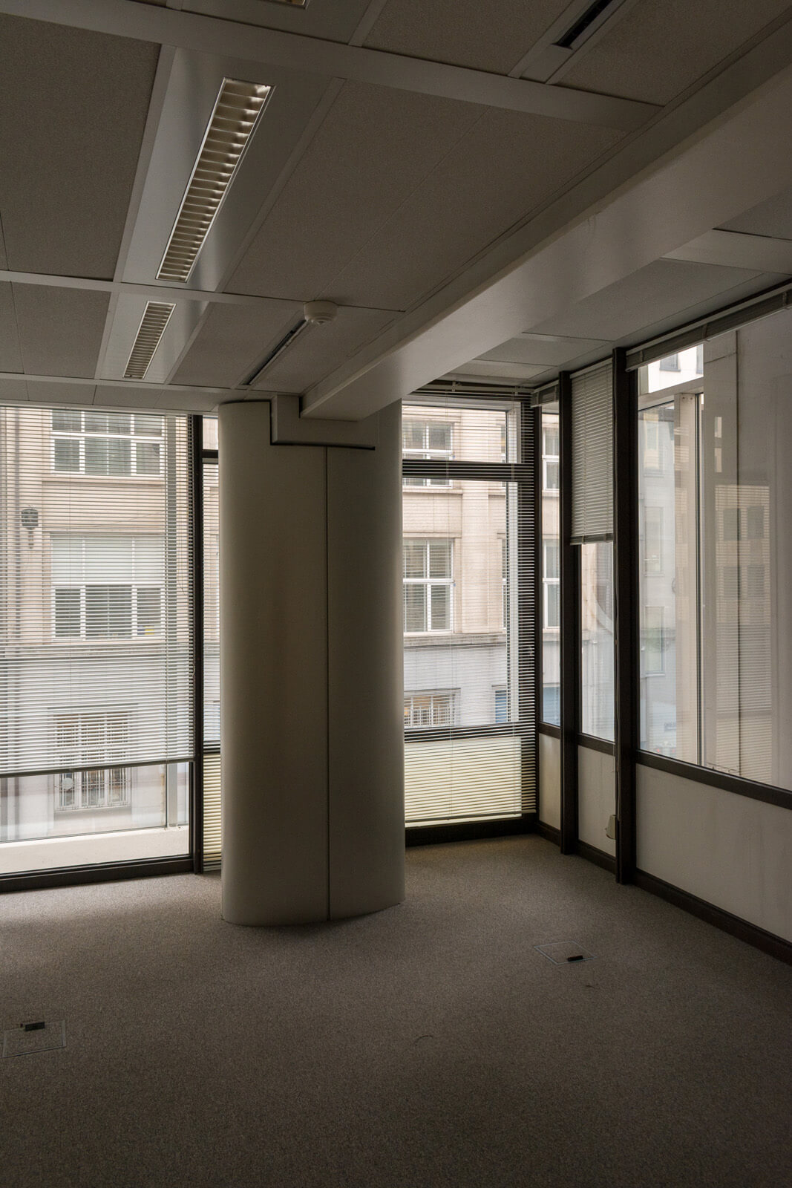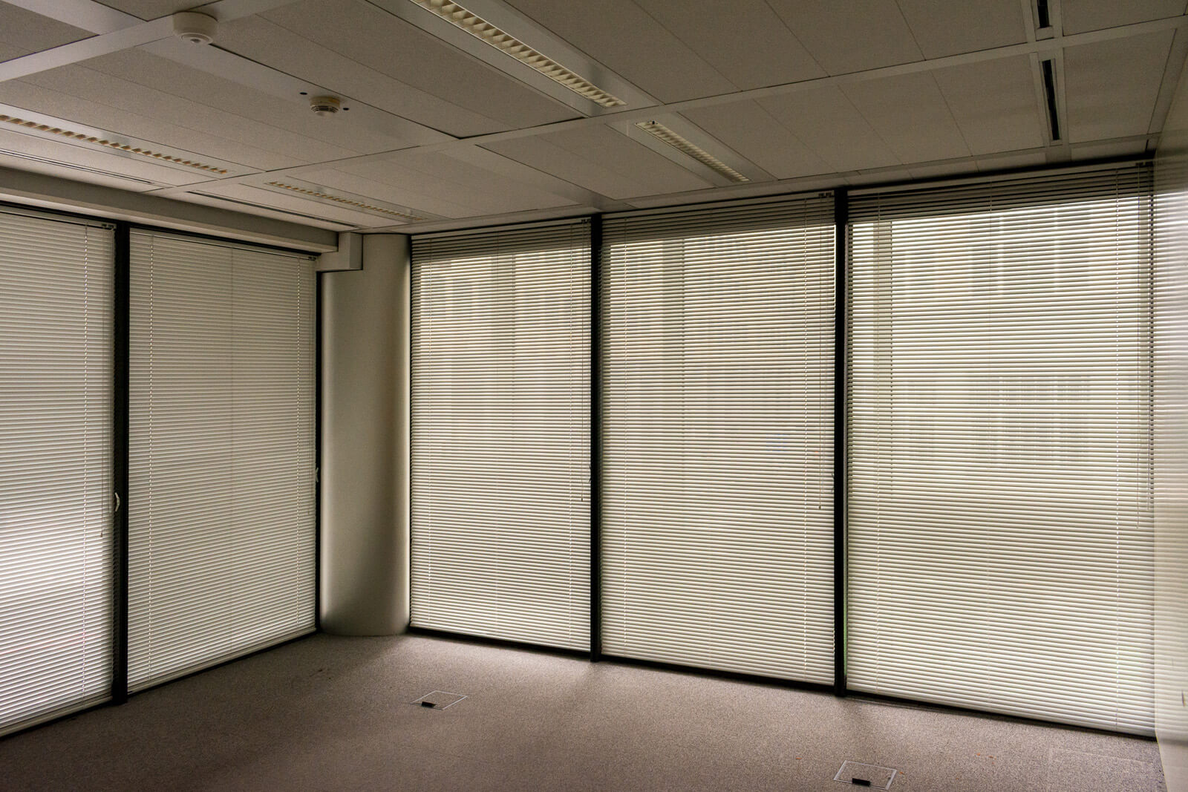
TREVES-BELLIARD
Renovation and reconverision of two office buildings in the Belliard street in Brussels. The building Trèves 74, BRUSSIMMO (work of SAMYN and PARTNERS architects & engineers, 1989), and of the building Belliard 68 (work of A. & K. Polak, 1972).Team ︎︎︎ ALTSTADT icw NWLND, Jaspers+Eyers, Setesco, CES,
Jeroen Provoost
Advisors ︎︎︎ SUReal
Jeroen Provoost
Advisors ︎︎︎ SUReal
Phase ︎︎︎ Under development
Surface ︎︎︎ 13.500m²
____________________________________
The Belliard-Trèves project reconfigures two architecturally distinct office buildings into a single, coherent ensemble. The intervention seeks to consolidate character while unlocking spatial and environmental potential deep within the urban block. At its core lies a strategy of compacting the built volume, reducing the footprint, and opening the ground plane toward a new, shared garden.
Both buildings retain their specific identities: the corner structure—Brussimmo by Philippe Samyn—is approached with near-restorative care, preserving its expressive high-tech character. The adjacent volume on Belliard Street, defined by prefabricated concrete panels, is adapted more liberally, with renewed façades and enlarged openings to engage the inner courtyard.


The fragmented rear zone between the buildings is transformed into a central garden. Existing low-rise volumes are partially dismantled, making way for a more compact two-storey addition that allows for greater permeability and outdoor quality. The garden becomes the new spatial anchor—visually and functionally connecting both buildings and offering a rare moment of softness in the dense European Quarter.
Interfaces between inside and outside are reworked throughout. Along the garden, façades are opened up to maximise light and interaction. At Brussimmo, the existing double façade is deepened into a stepped winter garden—a habitable buffer that links all floors and creates a continuous balcony overlooking the green space. On the Belliard side, windows are extended to floor level, enhancing transparency. A new rooftop addition engages in quiet dialogue with Brussimmo’s iconic dome, establishing a new silhouette for the unified complex.
Interfaces between inside and outside are reworked throughout. Along the garden, façades are opened up to maximise light and interaction. At Brussimmo, the existing double façade is deepened into a stepped winter garden—a habitable buffer that links all floors and creates a continuous balcony overlooking the green space. On the Belliard side, windows are extended to floor level, enhancing transparency. A new rooftop addition engages in quiet dialogue with Brussimmo’s iconic dome, establishing a new silhouette for the unified complex.





