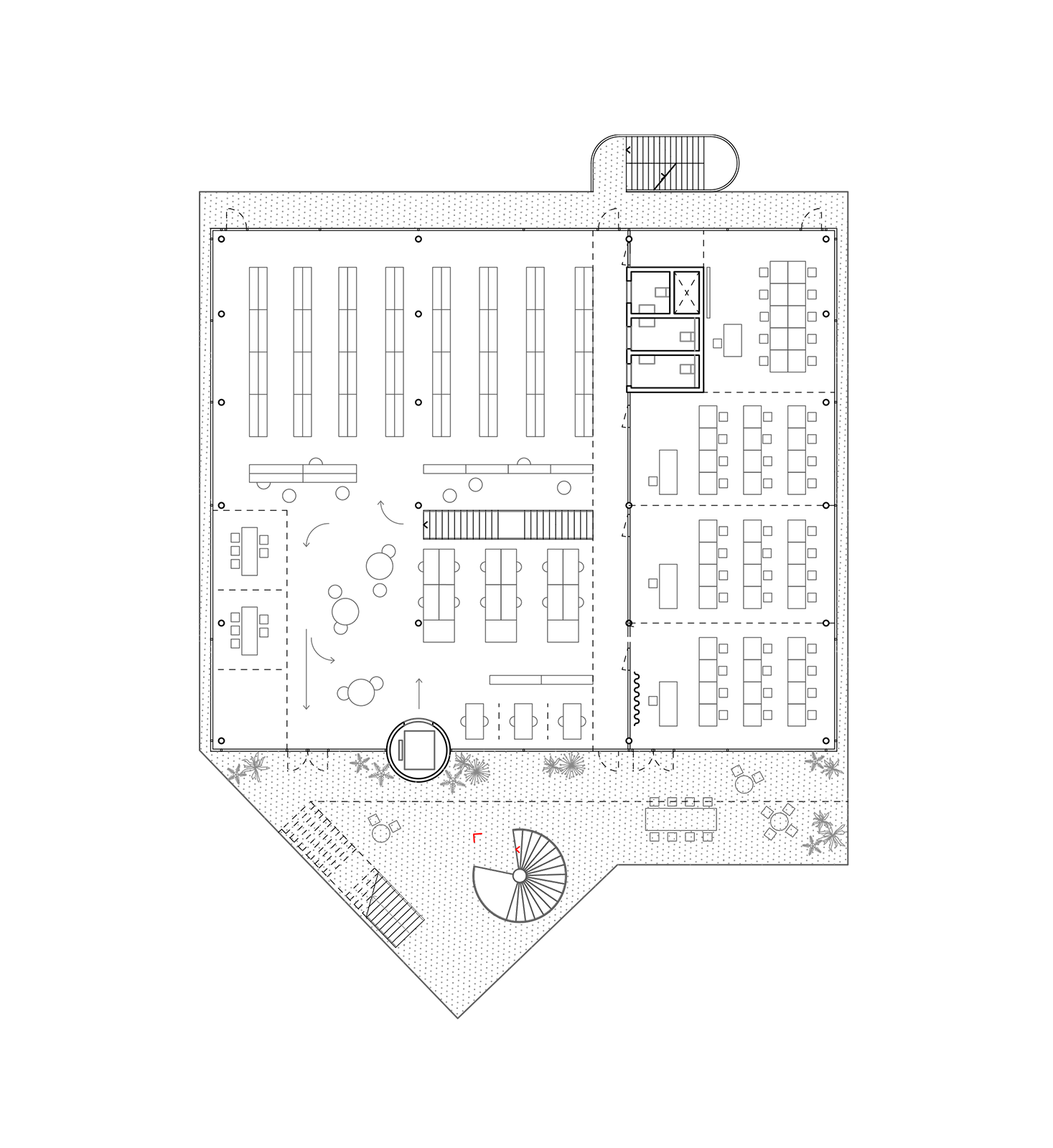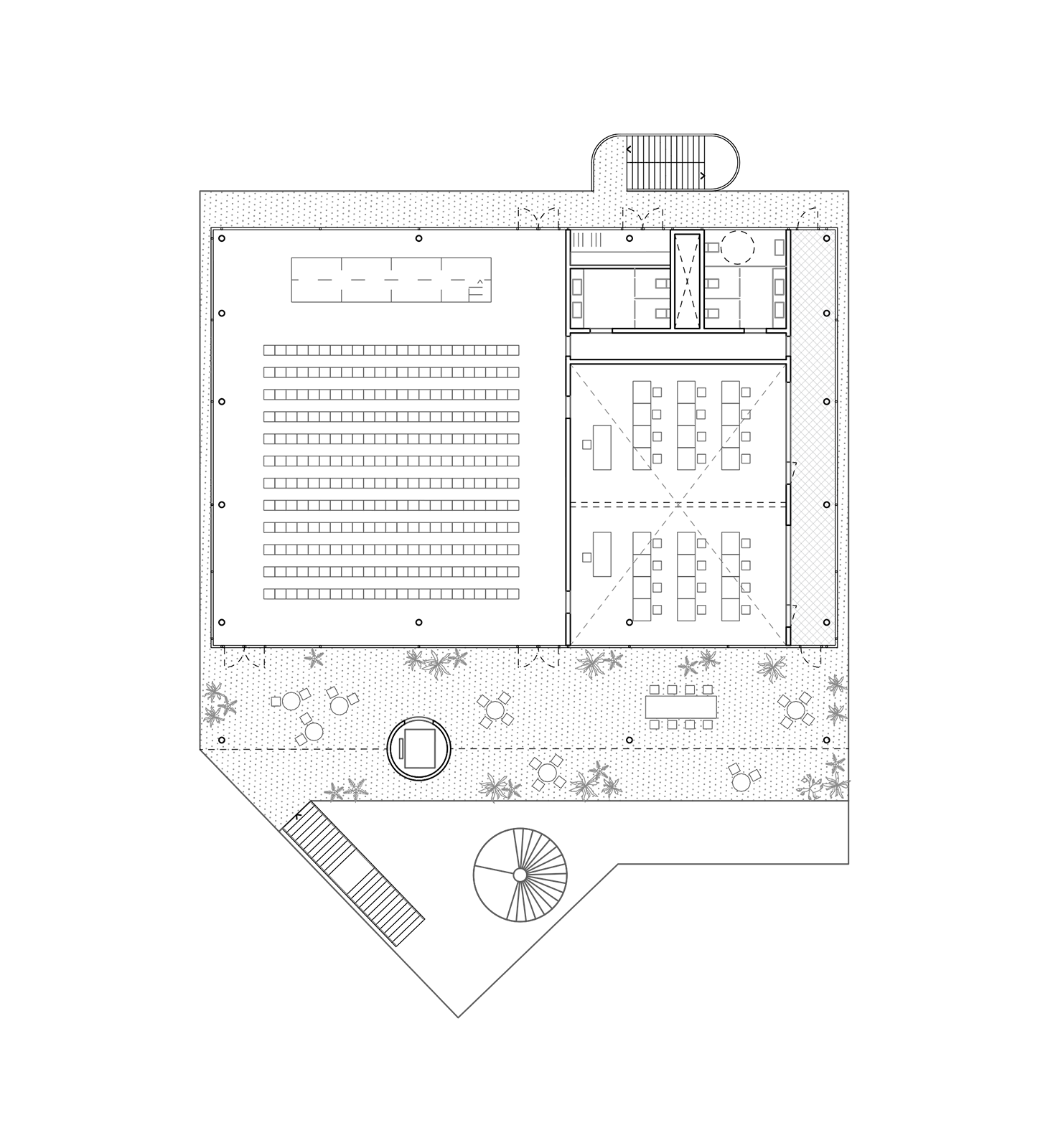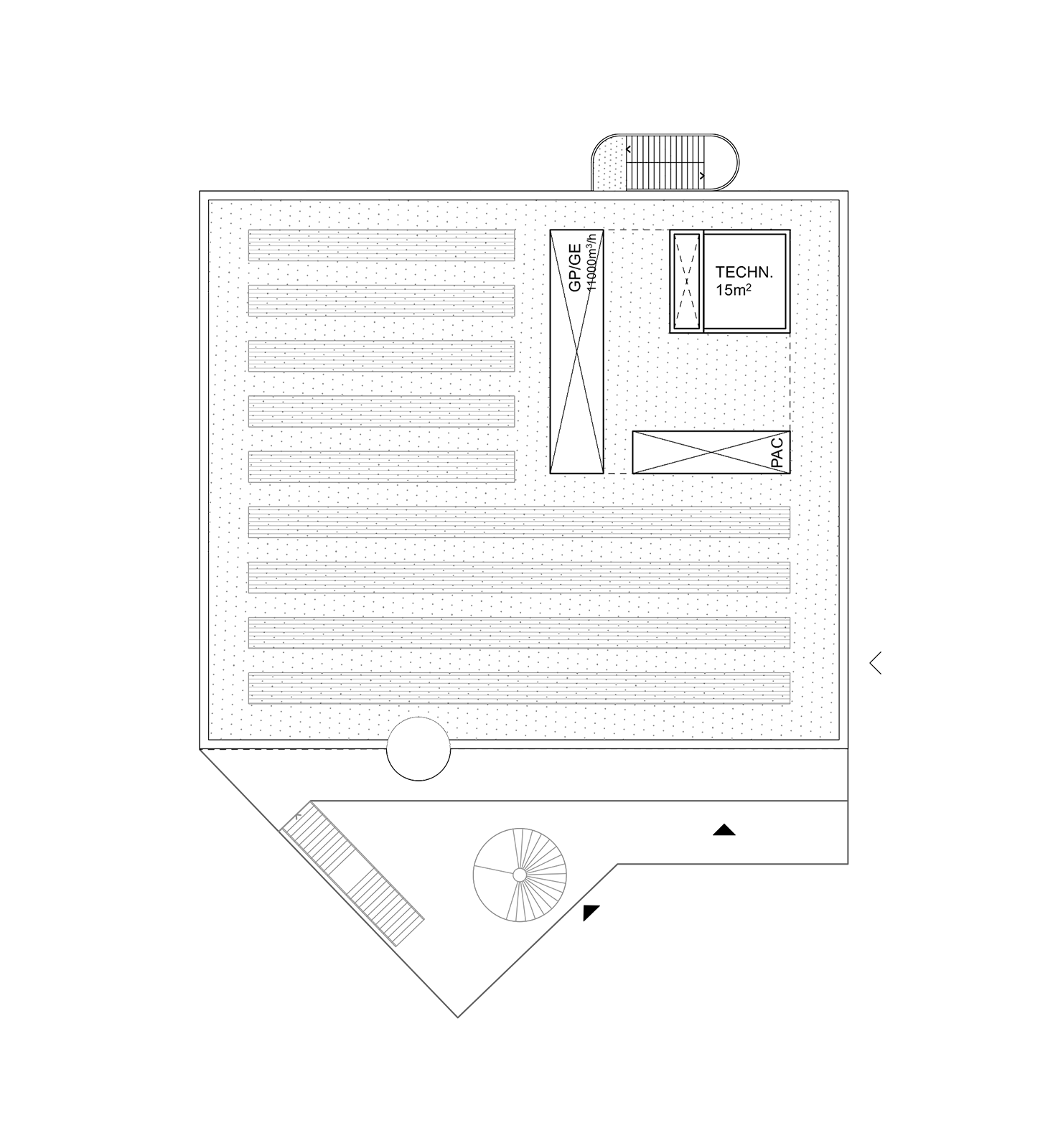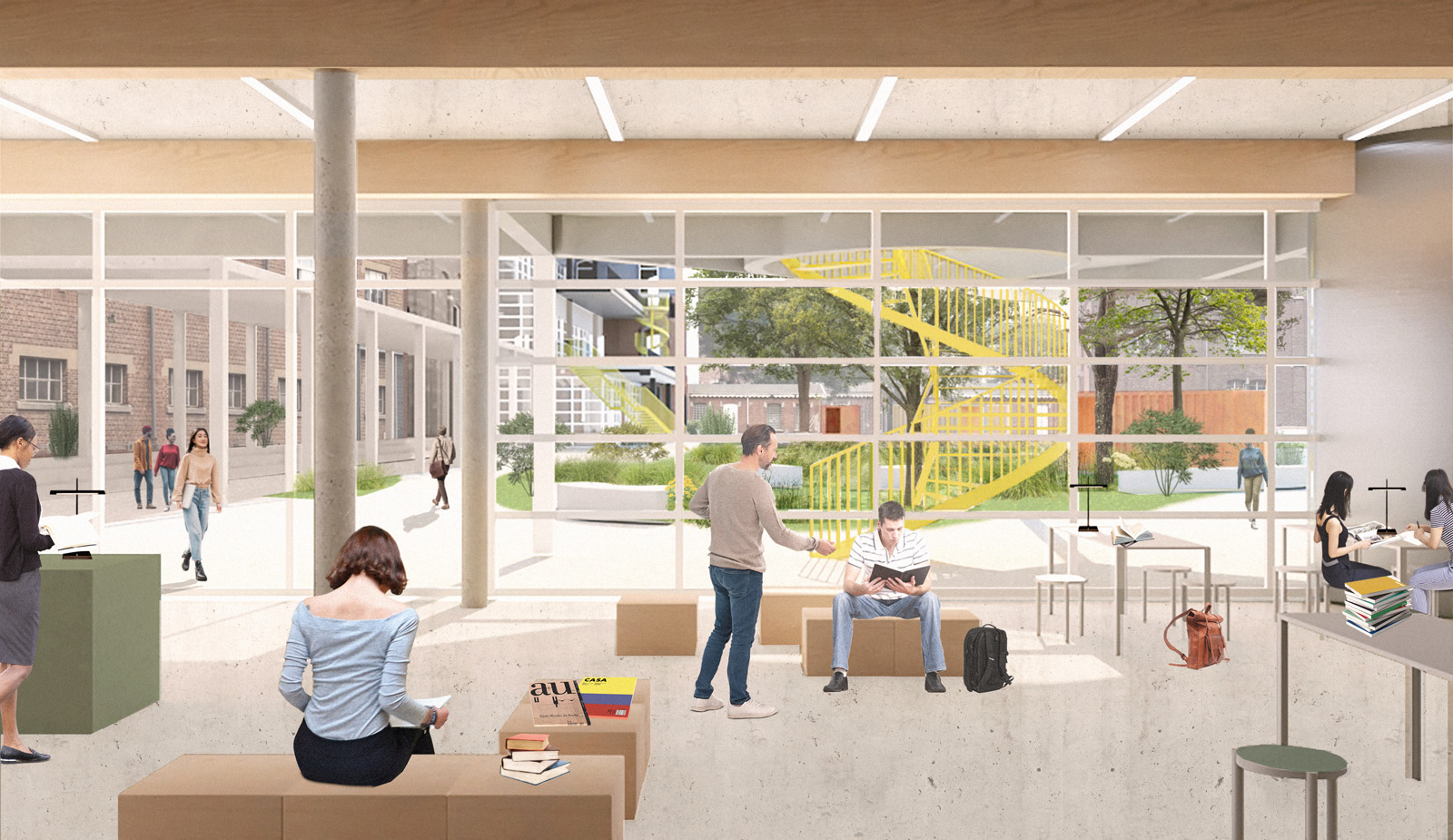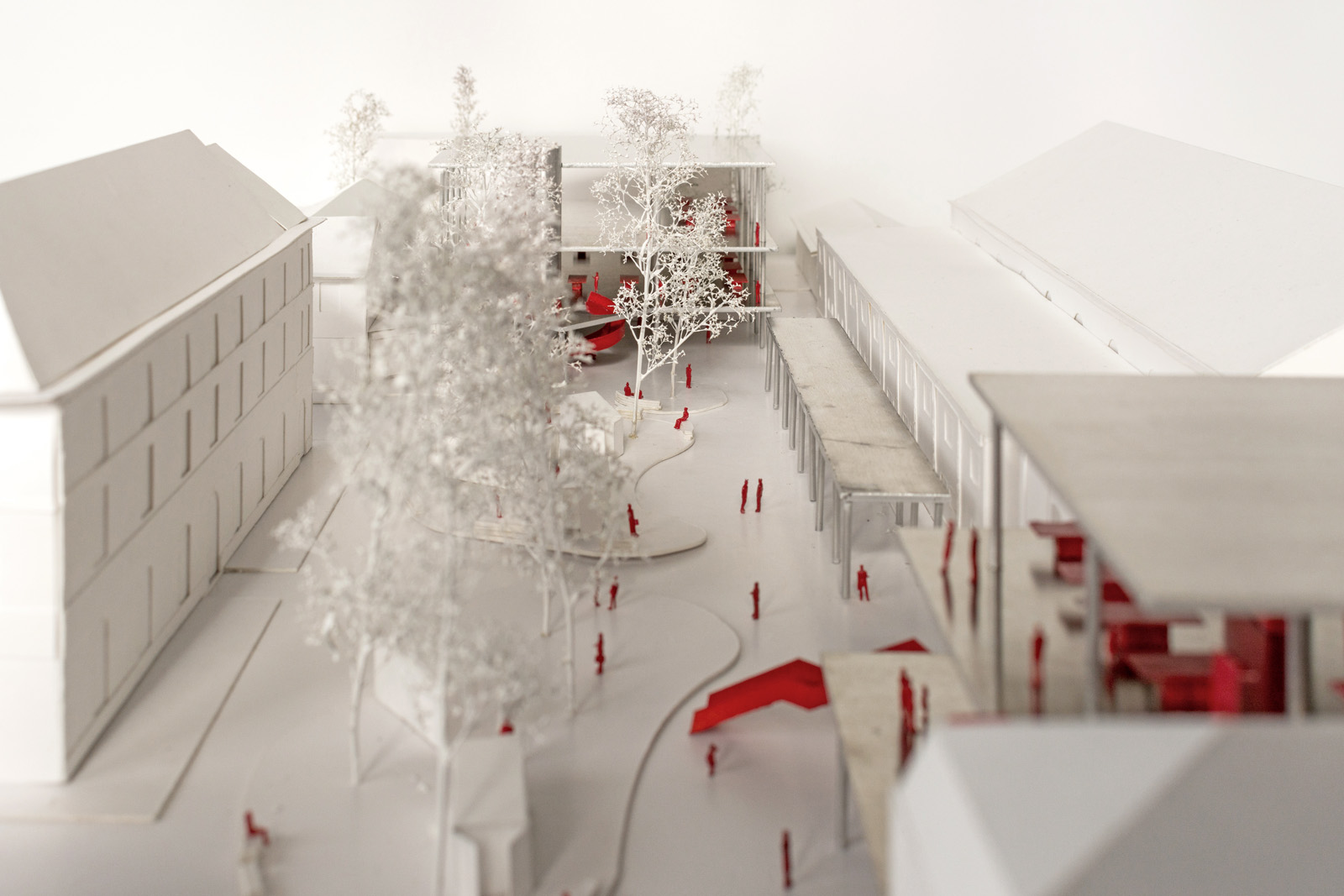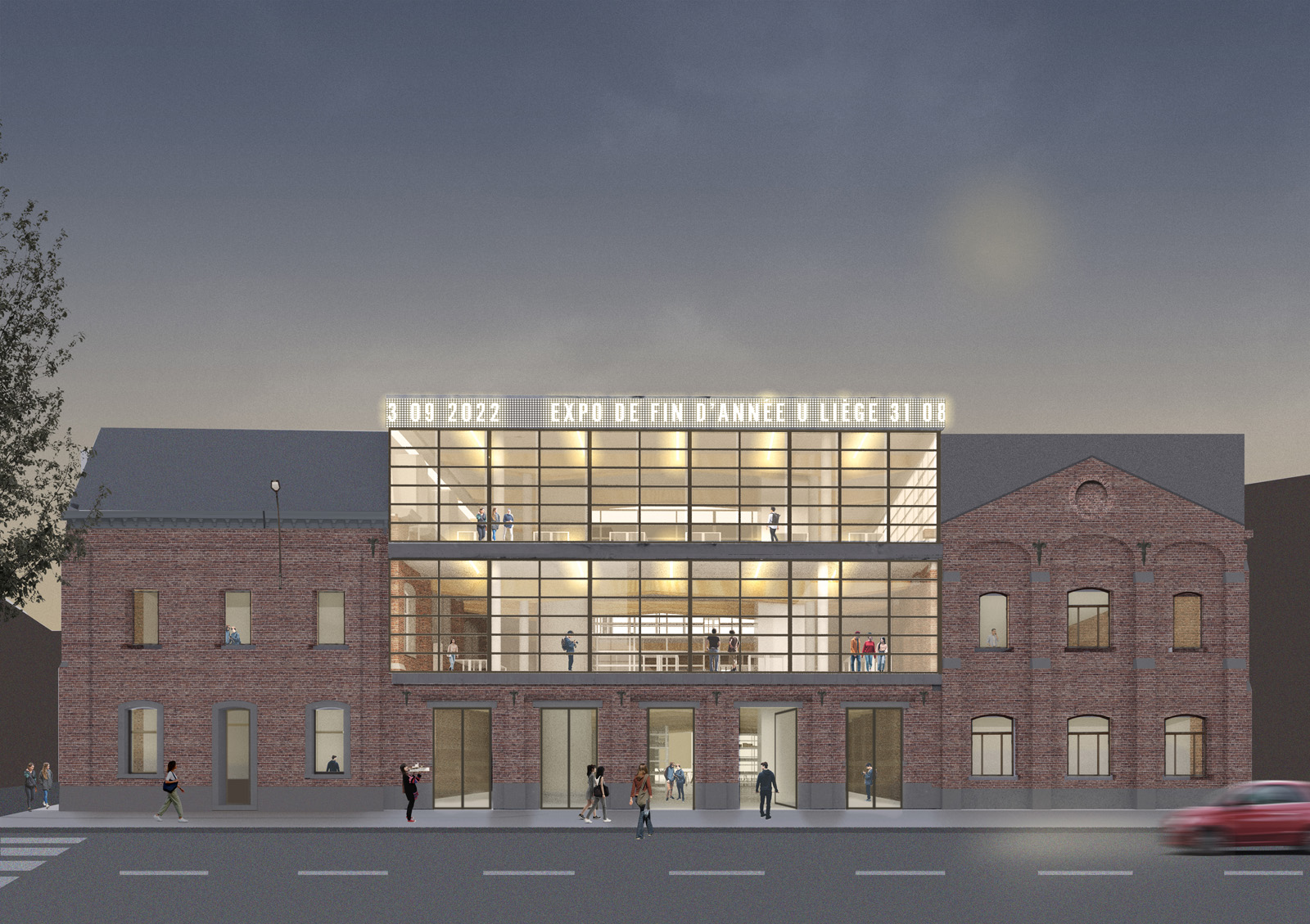
PLATEAUX SUR COUR
Competition proposal for the restructuring of the architecture faculty of the ULiège university
Team ︎︎︎ ALTSTADT icw Karamuk Kuo, Greisch, Daidalos Peutz
Phase ︎︎︎ Competition
Surface ︎︎︎ 9.000m²
Budget ︎︎︎ 8.000.000€
____________________________________
A school of architecture is a dynamic environment.
Unlike other disciplines that are more constrained to desk-based work, the pedagogy on which architecture is based is structured around a variety of teaching forms. From theoretical lectures to material experiments, practices range from the formal to the informal. This variety requires an infrastructure that offers a maximum of possibilities, encounters, interactions and fertile exchanges.
Our proposal for the restructuring of the ULiège School of Architecture on the Fonck site is an atoll of capable structures: a collection of interventions that can emerge simultaneously or gradually. The campus character is reinforced, the in-between space, a meeting zone, is what gives it unity and strength. The Faculty of Architecture is brought together, not in a single building, but around a single outdoor space: the former parade square of the barracks.
The new interventions are systems rather than buildings. The hybrid wood/concrete structural principle allows for the creation of large floors and largely glazed facades, allowing for the reconfiguration and adaptation of interior spaces. The aim is to propose landscapes that are easily appropriated and that encourage exploration and encounters between students.
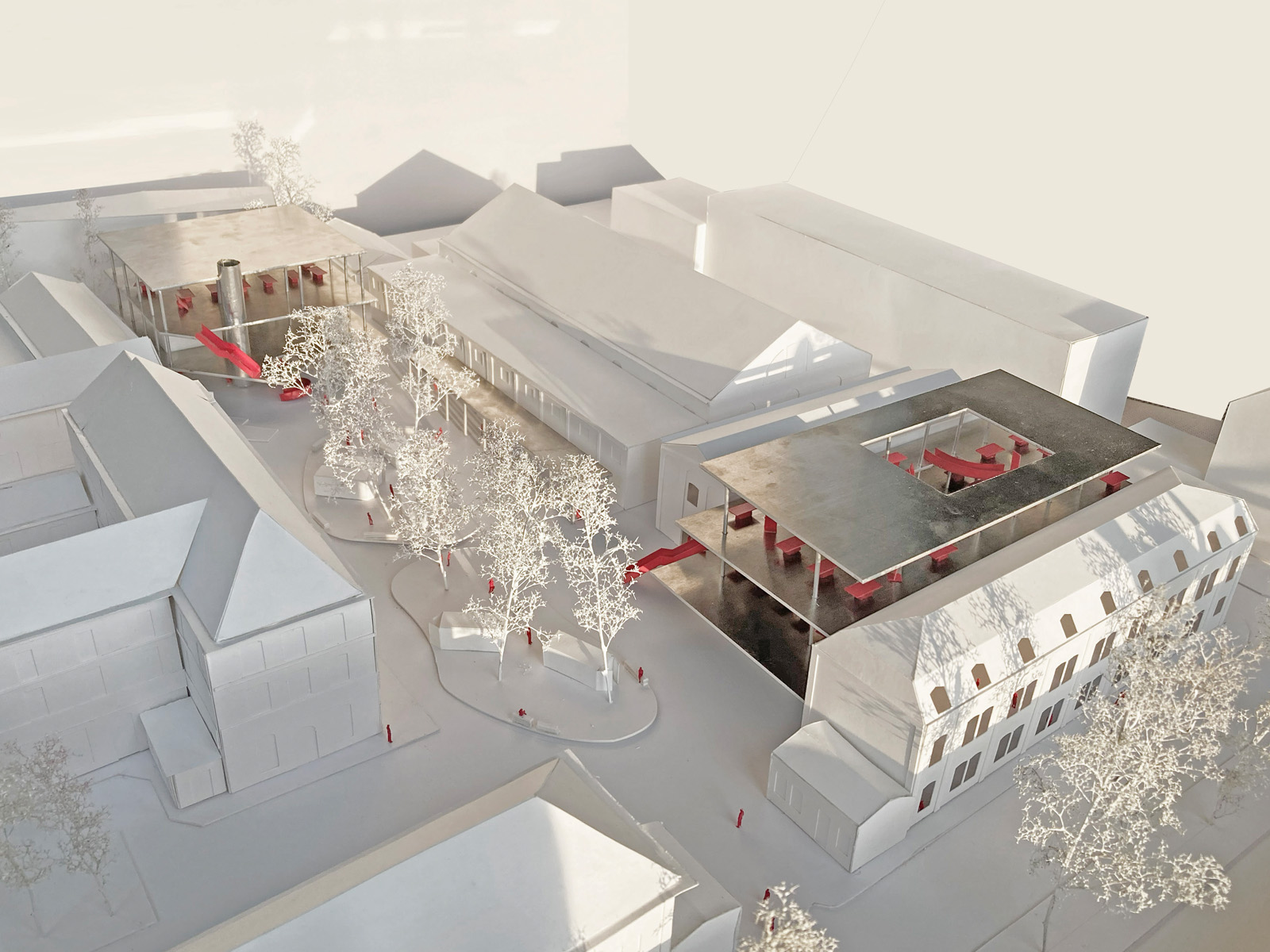






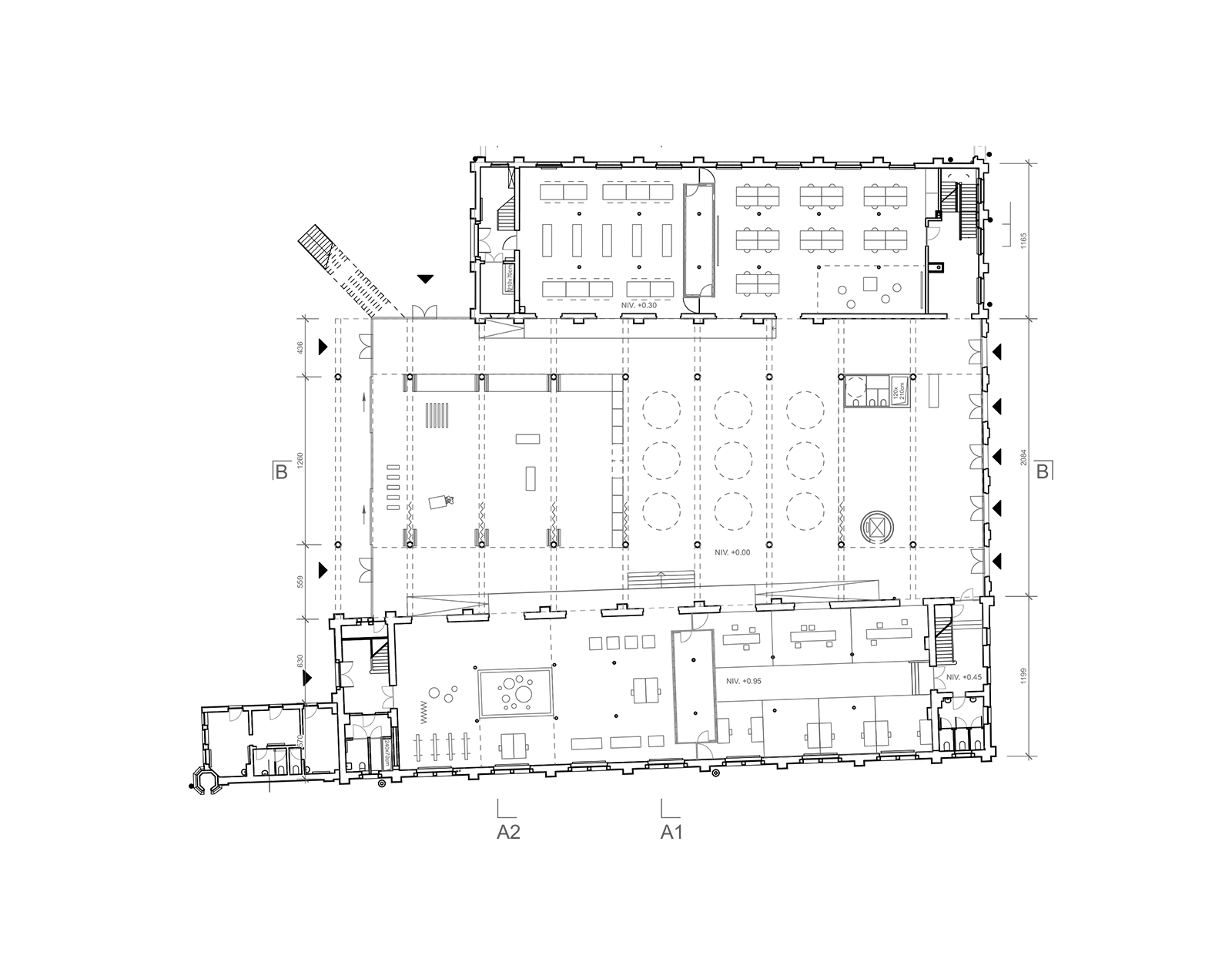
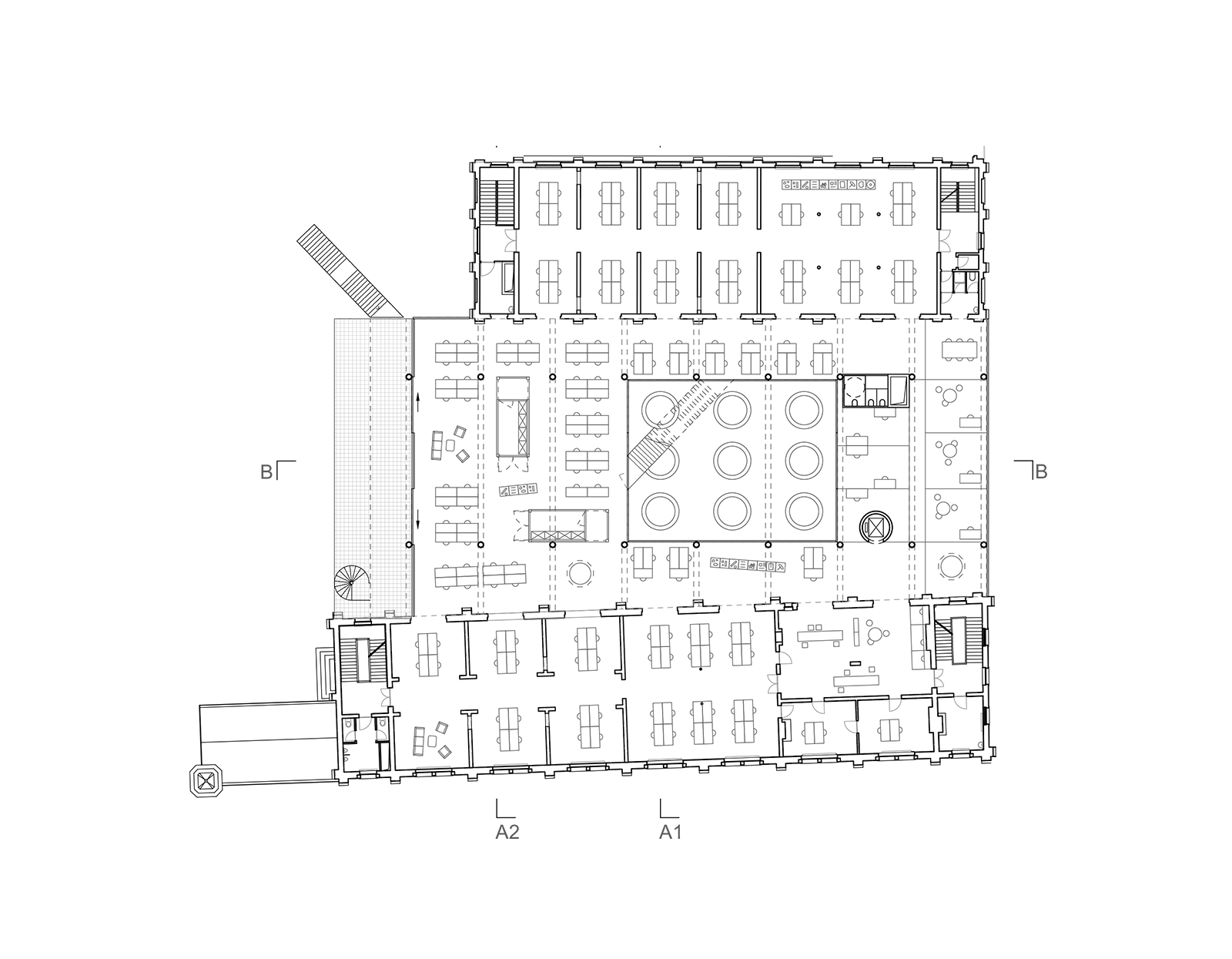

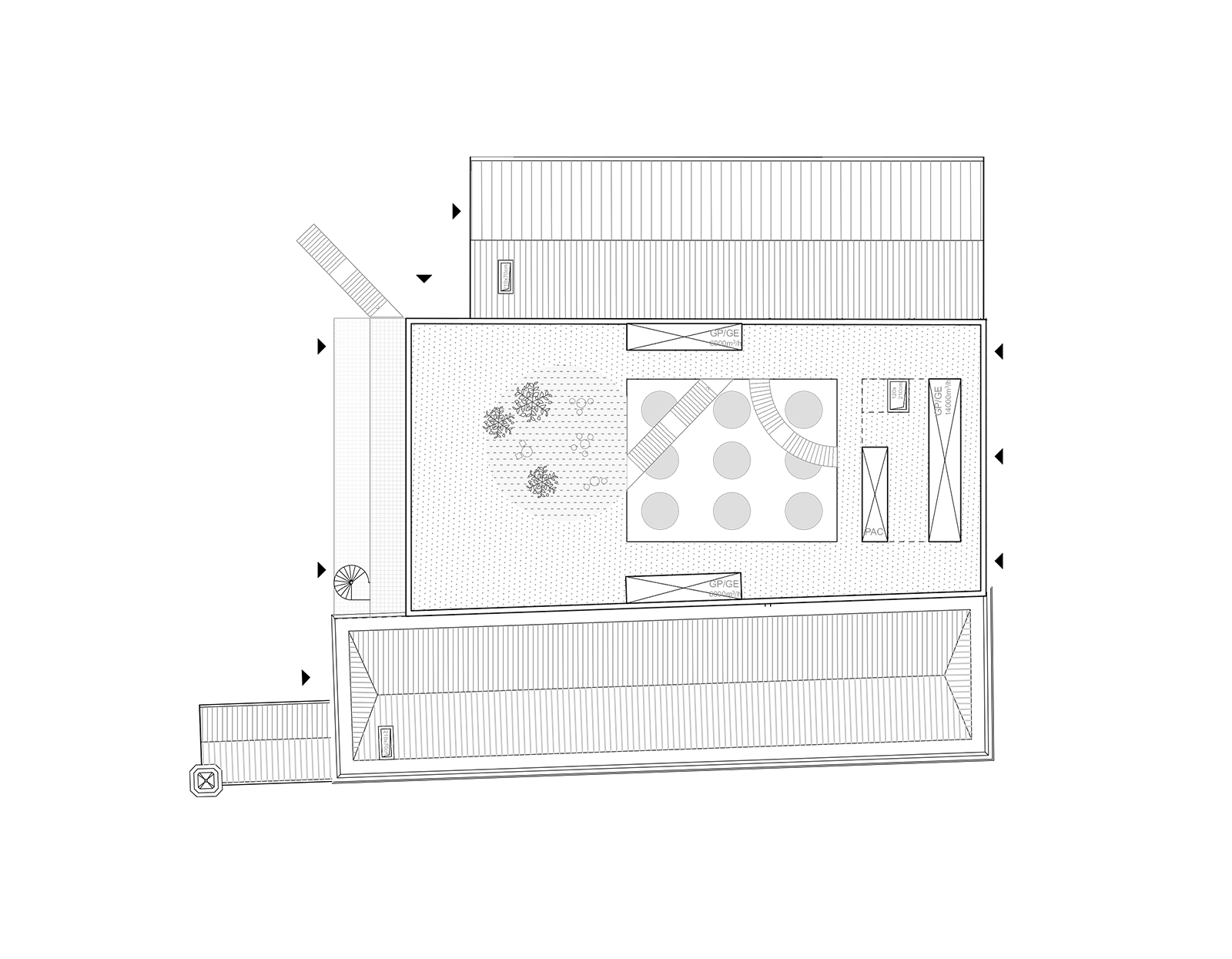
The new workshop building fills a gap in the campus. The insertion of large areas between the two wings of the existing building unites the programme into a coherent whole. Buildings that were once isolated are now harmoniously united on different levels without fracture. They now share a collective semi-public space on the ground floor and a courtyard. The proposed volume offers a new visibility to the school, on the street and on the campus, while creating new porosities between the two.


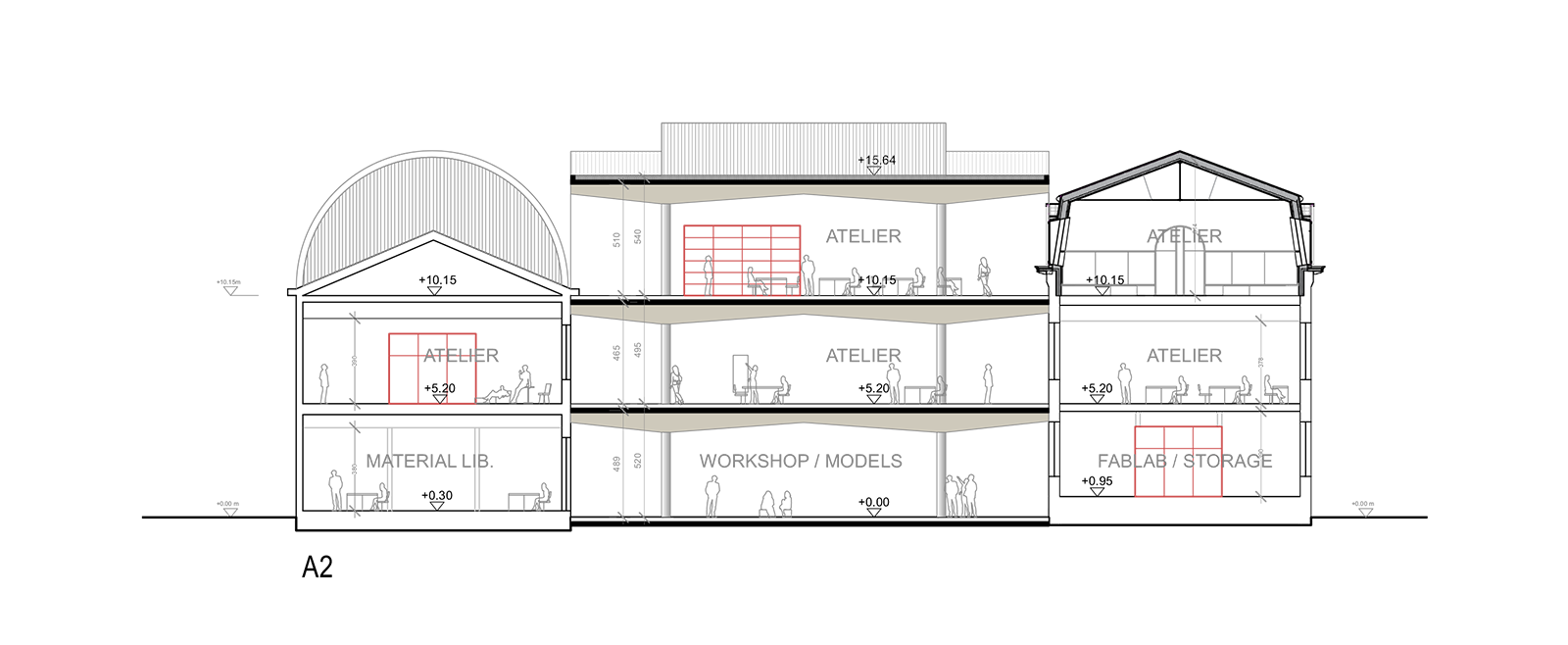

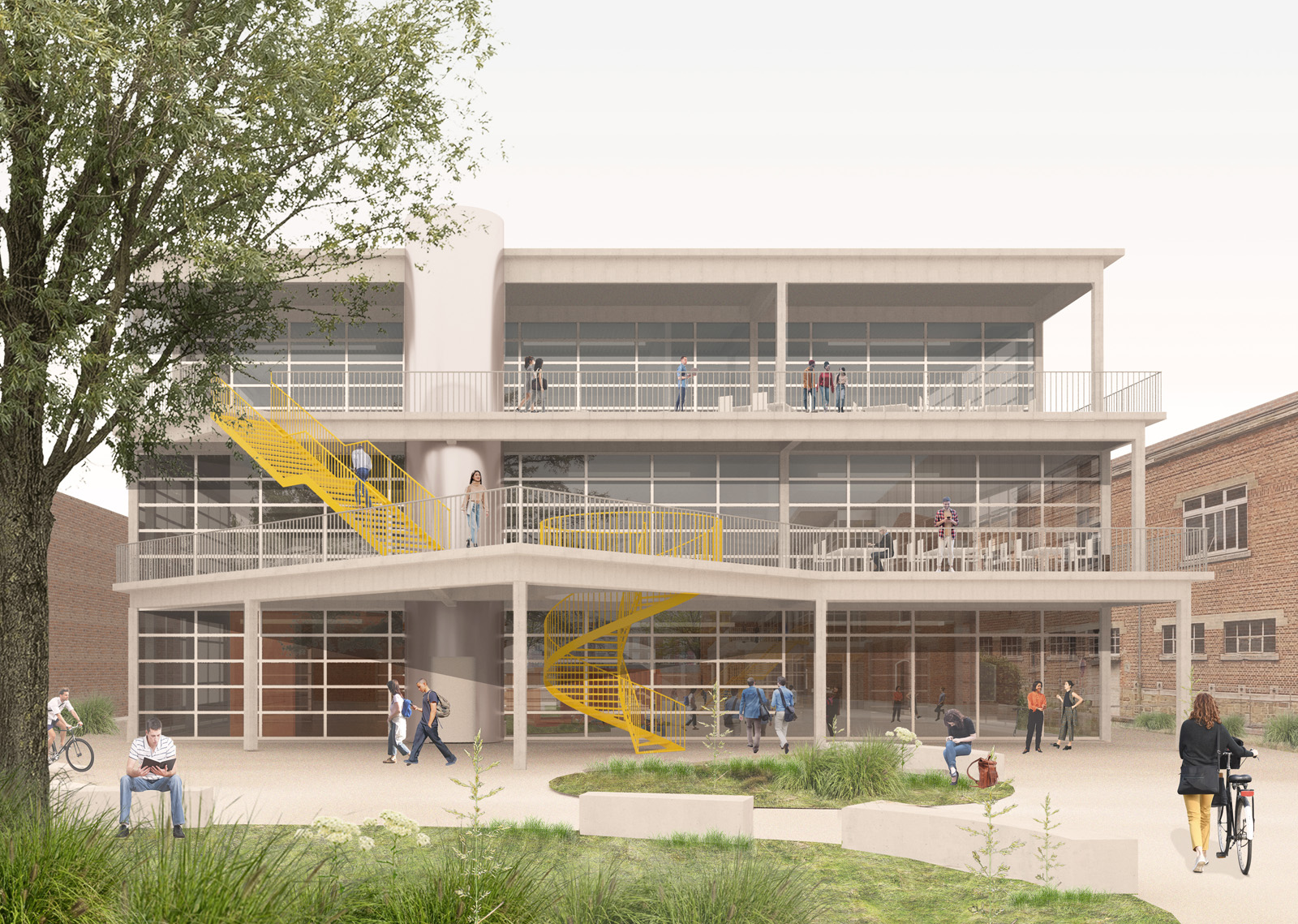
Located at the northern end of the central courtyard, in line with the main entrance to the campus, the new Learning Center is an infrastructure designed for exchange. Complementary to the workshop building, it houses the quieter functions and quieter work areas. It is a centre for theoretical documentation, but also for exchange and teaching. Its central, dominant position, close to the the cafeteria, establishes its presence as a pillar of the campus and as a facility shared between ULiège and ESA.

