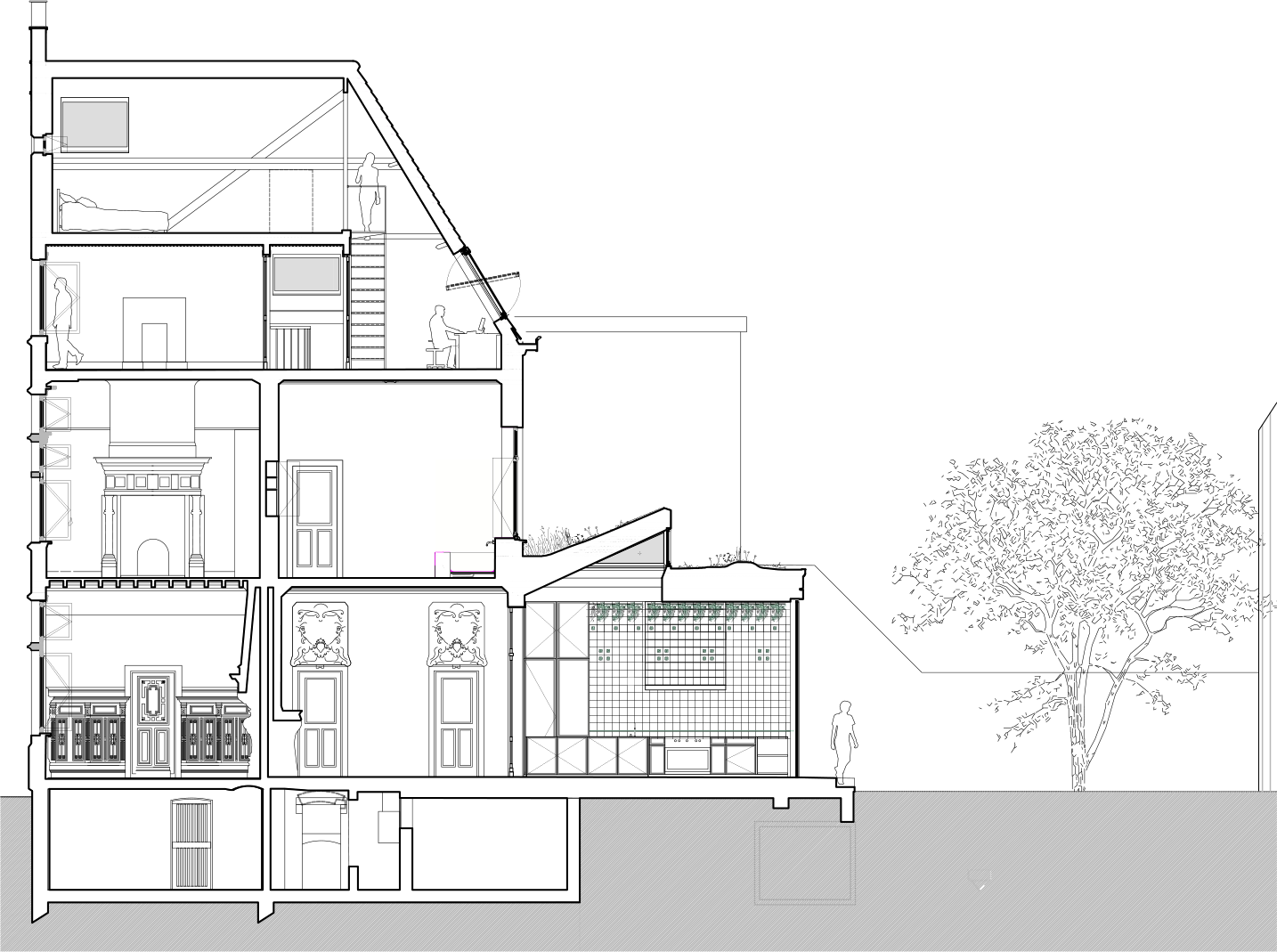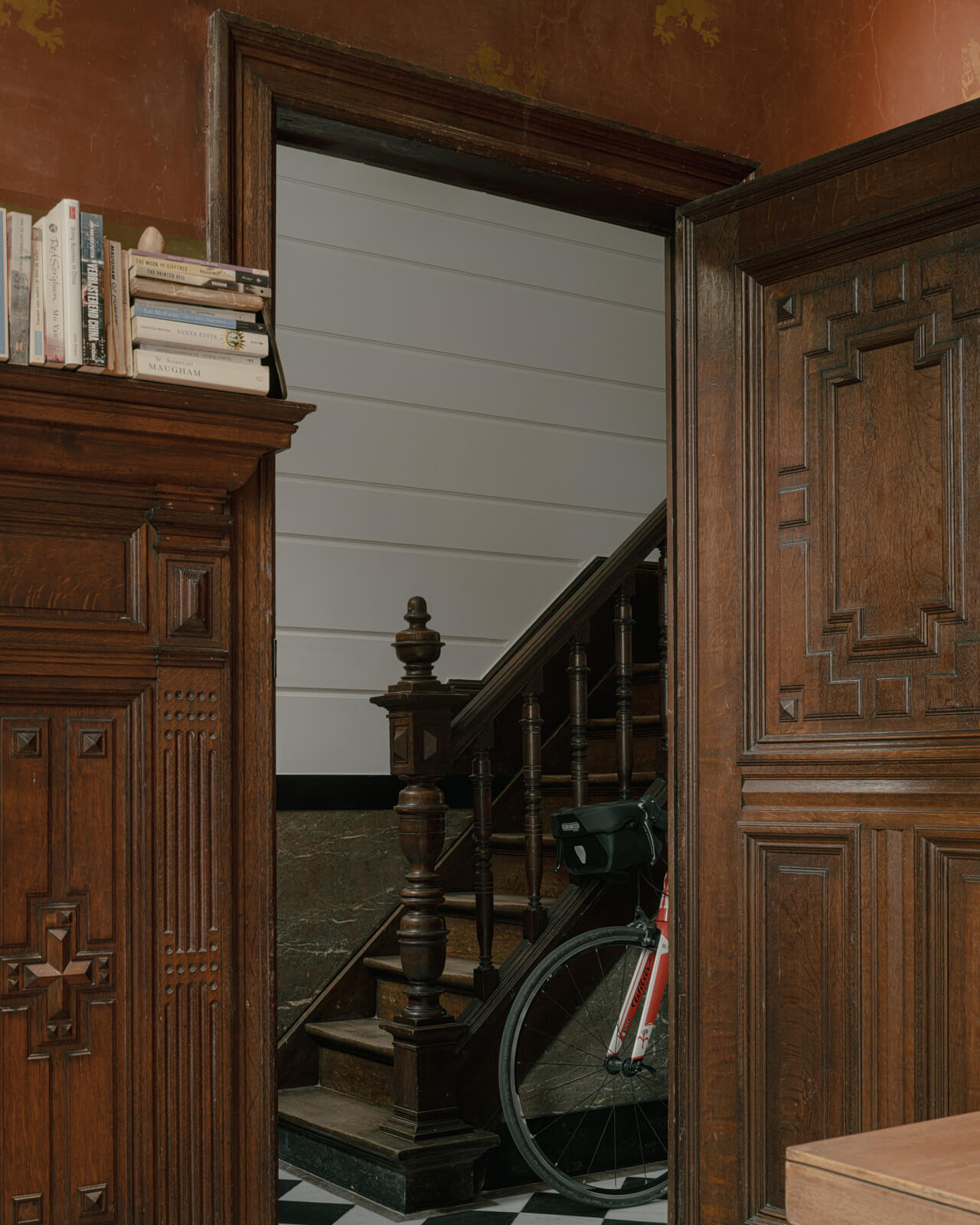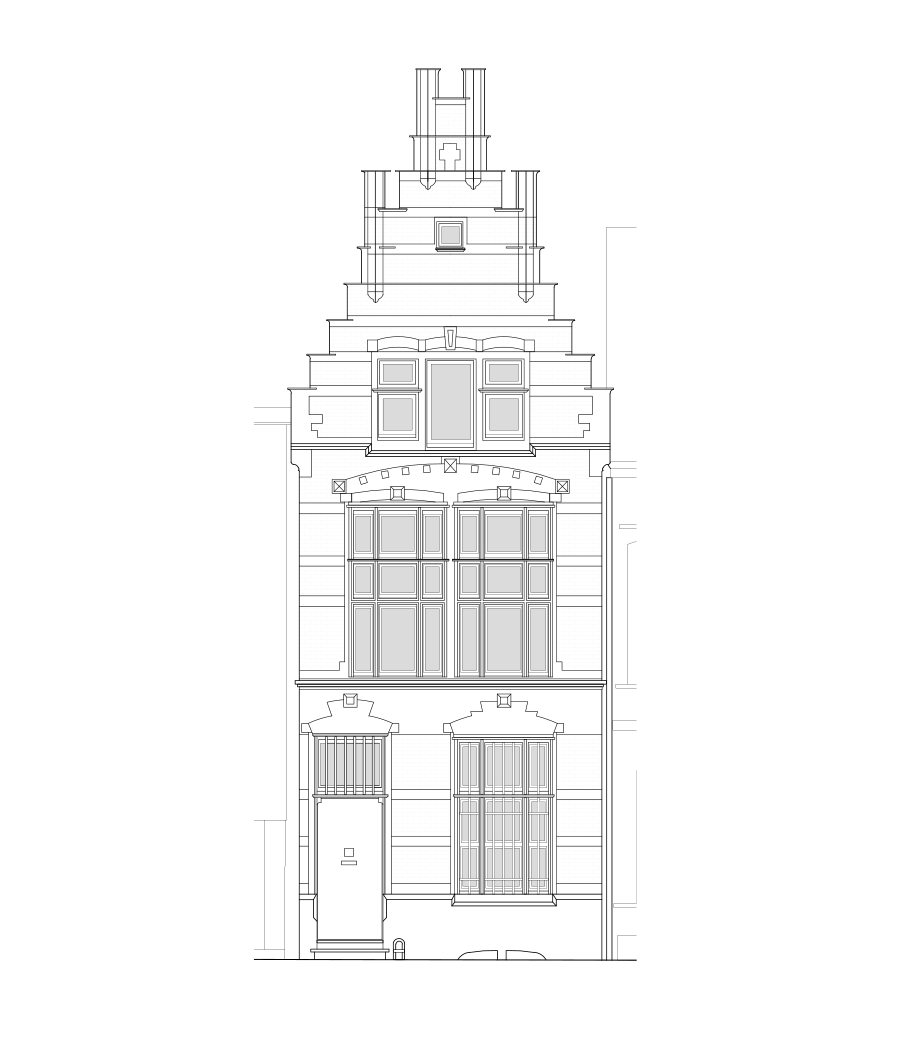
STIJLKAMERS
Restauration and extension of a protected single-family house in Antwerp
Advisors ︎︎︎ Burokiss
Year ︎︎︎ 2019 - 2024
Phase ︎︎︎ Built
Surface ︎︎︎ 198 m²
Photos ︎︎︎ Jeroen Verrecht
____________________________________
This protected house at the Waterfordstreet in Antwerp is the former home of painter Jos Ratinckx and was built by his friend architect Jos Bascourt. Ratinckx was strongly inspired by the Golden Age of Antwerp and glorified this period together with the architect in different style rooms. The Flemish Renaissance type was the main idiom that is reflected in the facade, the office and the salon on the second floor. The dining room was decorated in Rococo style, presumably with recovered elements from other properties. Later the house was extended with a garden room with a kitchen in art nouveau motif.
In 2021, the house became property of relatives of Bascourt, who wanted to restore and renovate it. As a first step, a series of preliminary studies were carried out. The proposed renovation and restoration preserves the general concept of the house with its periodic rooms while implementing technical improvements. The saddle roof, for instance, is renewed with natural slates and insulated with paper fibers. The wooden windows in the front facade are restored and adjusted to add vacuum glazing. The stained glass was hereby demounted, restorated and replaced in mobile frames that are openable for more light and sight. In the office, salon and living area, the original wall and ceiling paintings are restored. In the smallest room of the two top floors, compact bathrooms are implemented.
The back extension was renewed in the spirit of the original, with the perservation of specific elements. For example, the original fireplace and tiles are integrated in the new kitchen layout. The floor finish in granito is inspired on the original marble mosaic. A skylight draws zenital light into the darkest part of the house, while a large sliding door seeks maximum relationship with the garden. On the first floor, the original window openings are restored and extended towards the roof terrace.




















