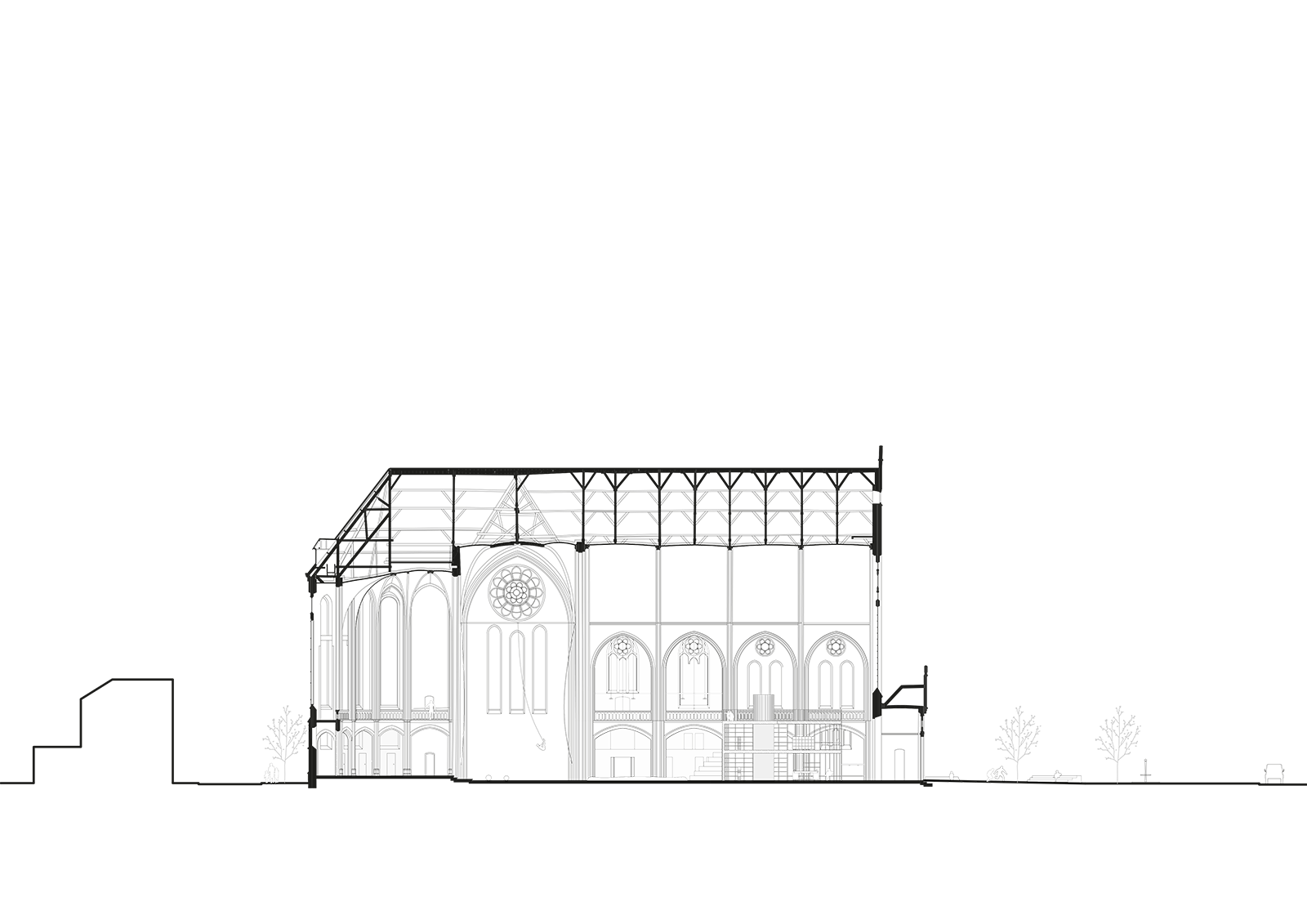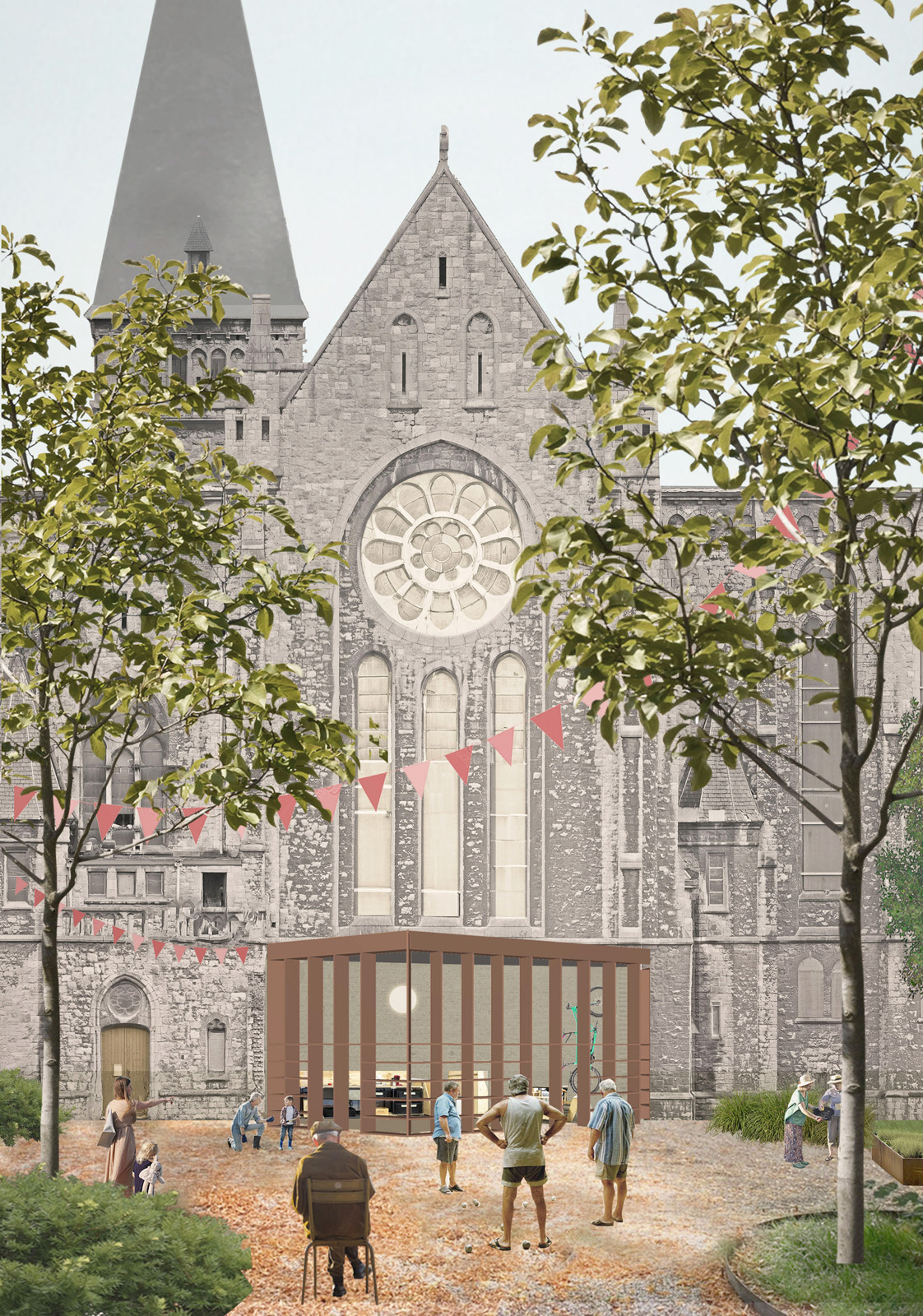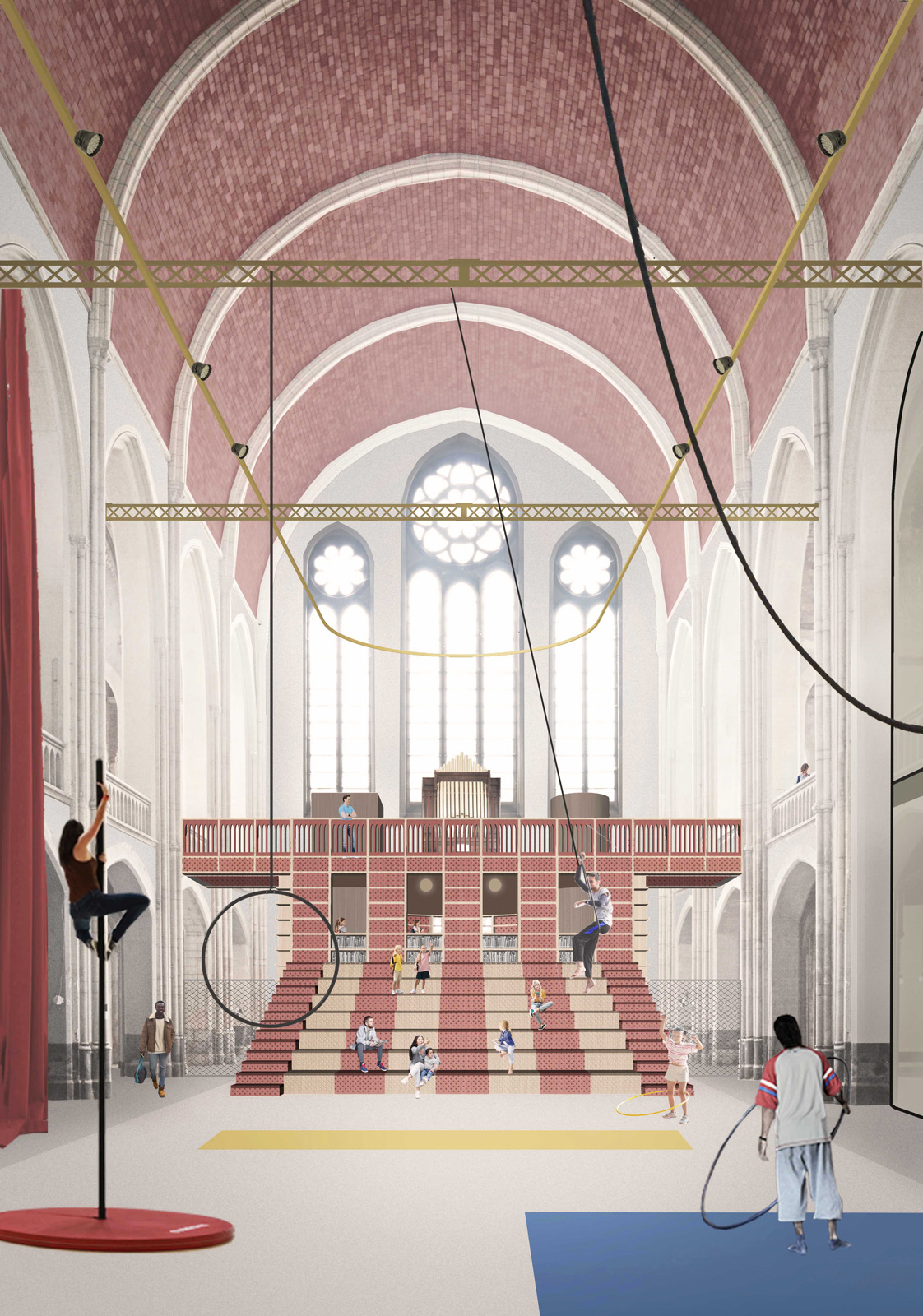
L’EGLISE PERFORMANTE
Conversion of a church into a library, circus school and café in Cureghem
Team ︎︎︎ TM URA-ALTSTADT (ALTSTADT icw URA Yves Malysse Kiki Verbeeck), Bollinger+Grohmann, Boydens Engineering, Daidalos Peutz, ACTLD,
UTIL structuurstudies (competition)
Phase ︎︎︎ Building permit
Budget ︎︎︎ 9.000.000€
____________________________________
The neo-Gothic St. Francis Xavier Church was inaugurated in 1915. The location and orientation of the building was the result of a discussion between the municipality and the church, in which the municipality finally won the day by creating a large forecourt at the intersection of Eloystraat and Georges Moreaustraat. In the meantime, the church has been empty for almost 10 years, standing like a closed monolith in the urban fabric of Cureghem. The municipality of Anderlecht wants to revive the urban ambitions of the church and reallocate it to a multifunctional community centre, including a library, a café, and a sports hall that will be used as a circus school and shared sports infrastructure in general.
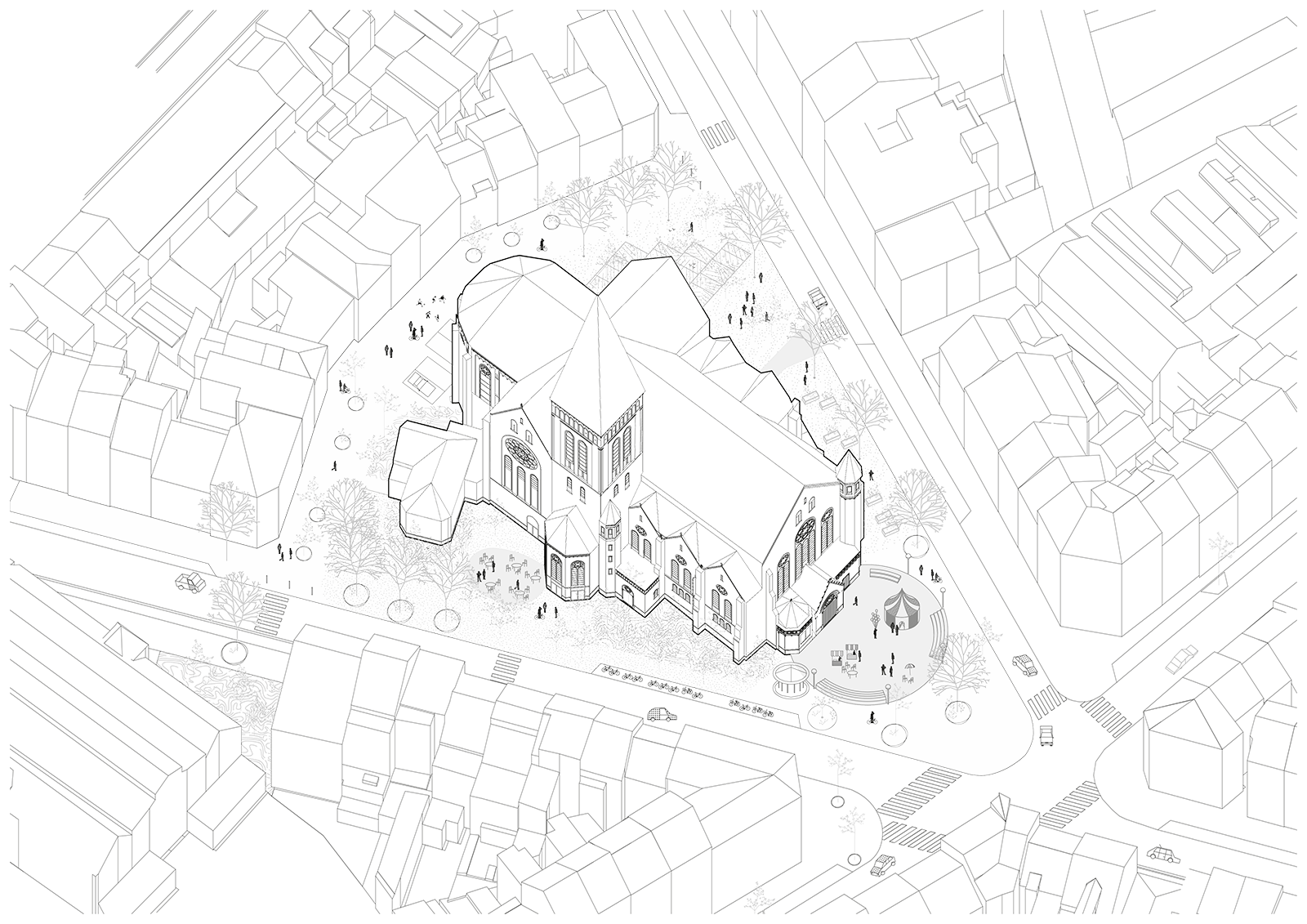
Opening up these functions to the Cureghem neighbourhood, with its problems and charms, is paramount to the project's success. However, simply making holes in the façade is not an option because of its monumental status. The project proposes to connect the activities inside to the urban fabric through a system of 'satellites': a public stage for the circus school, a shaded terrace for the café, a shared studio/garden house linked to the public green space, and a guesthouse in the old sacristy. These facilities connect the church to the public space on all sides. A gradient of vegetation will be applied to the surroundings: from mineral at the main entrance to dense green at the rear. An existing community garden will be included and expanded in the project.
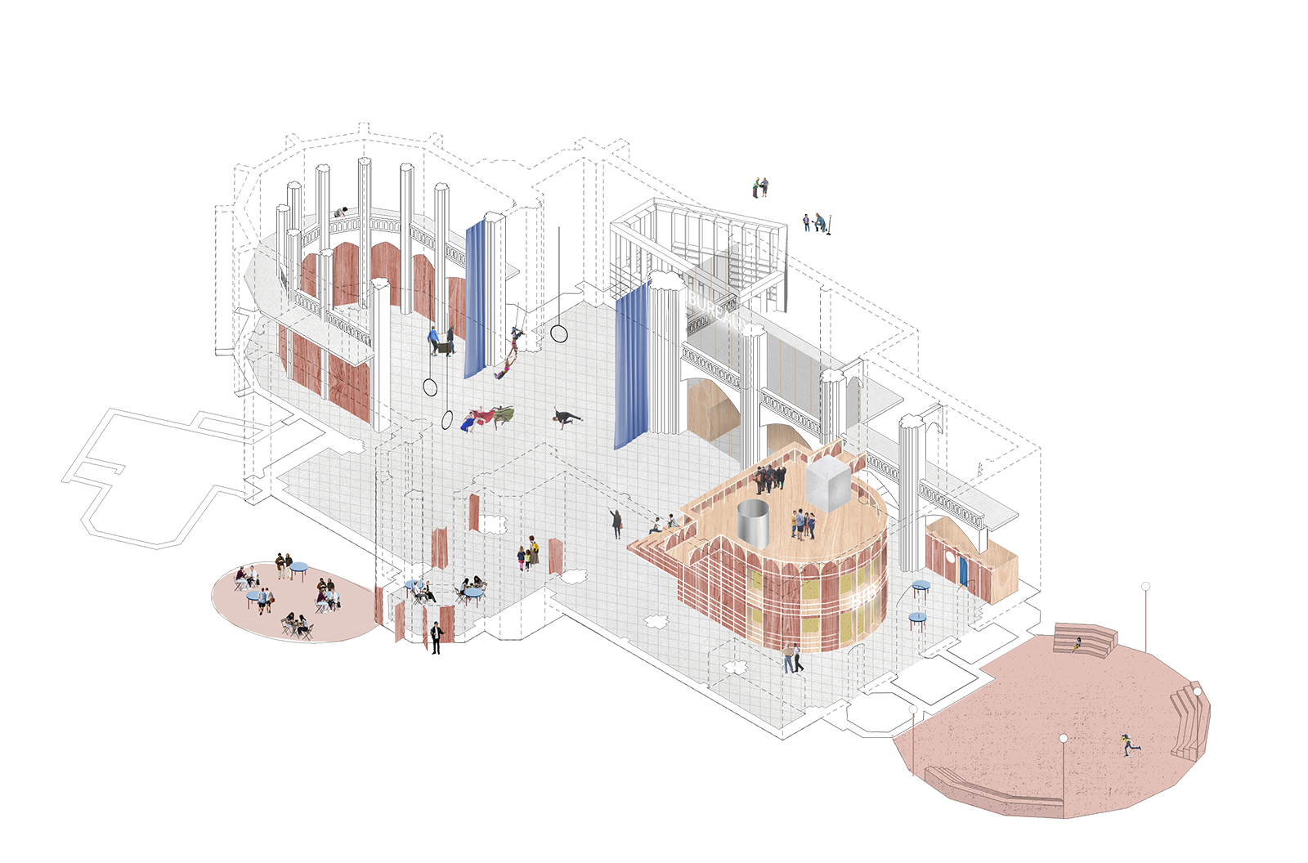

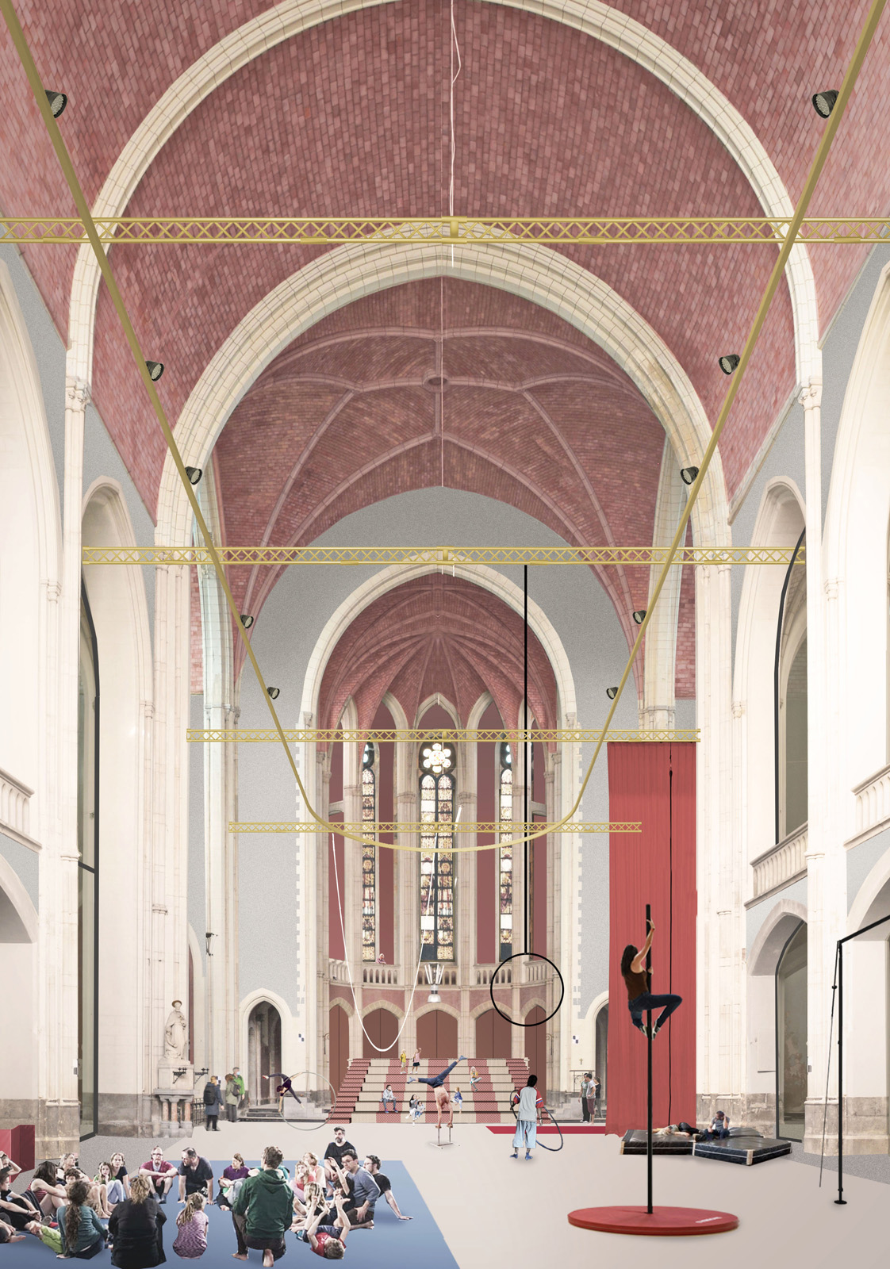
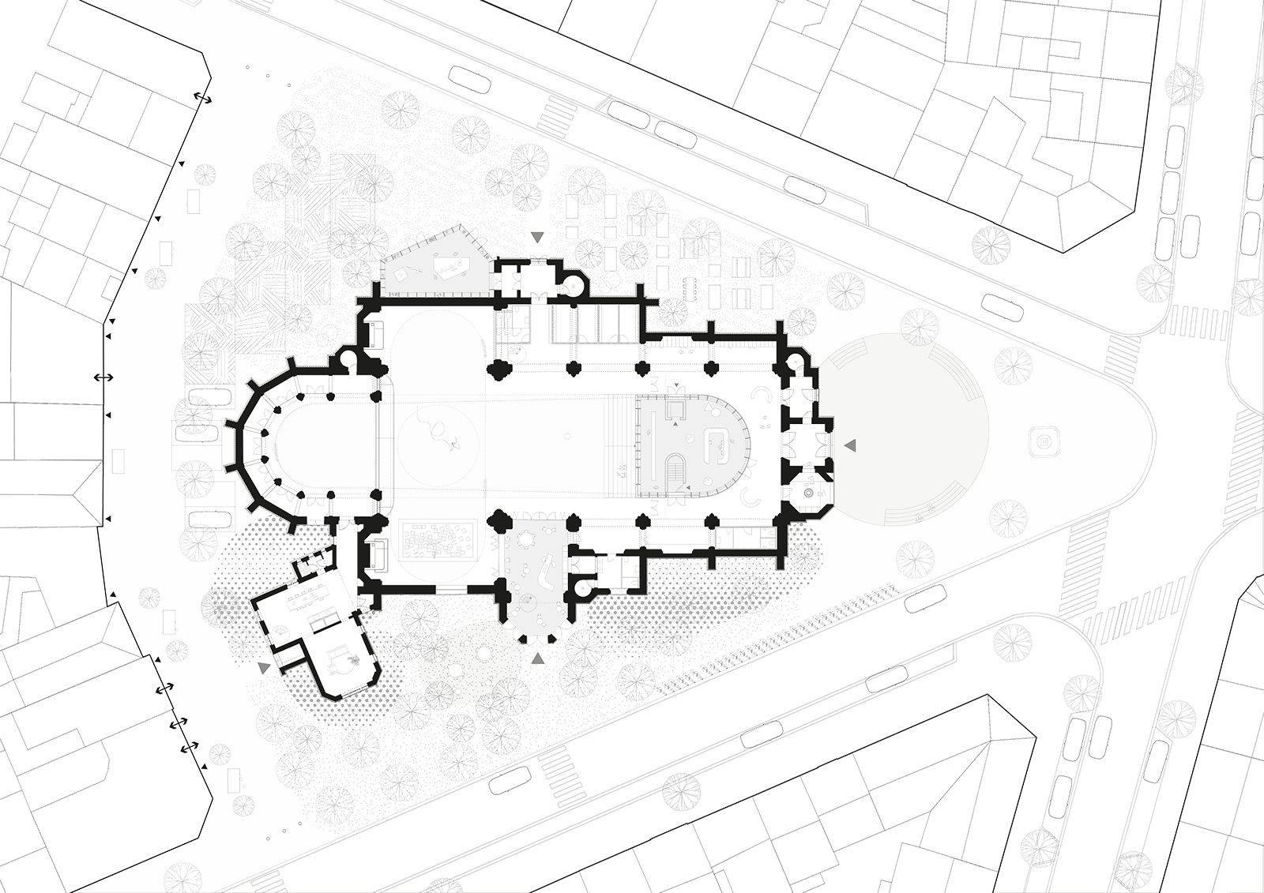
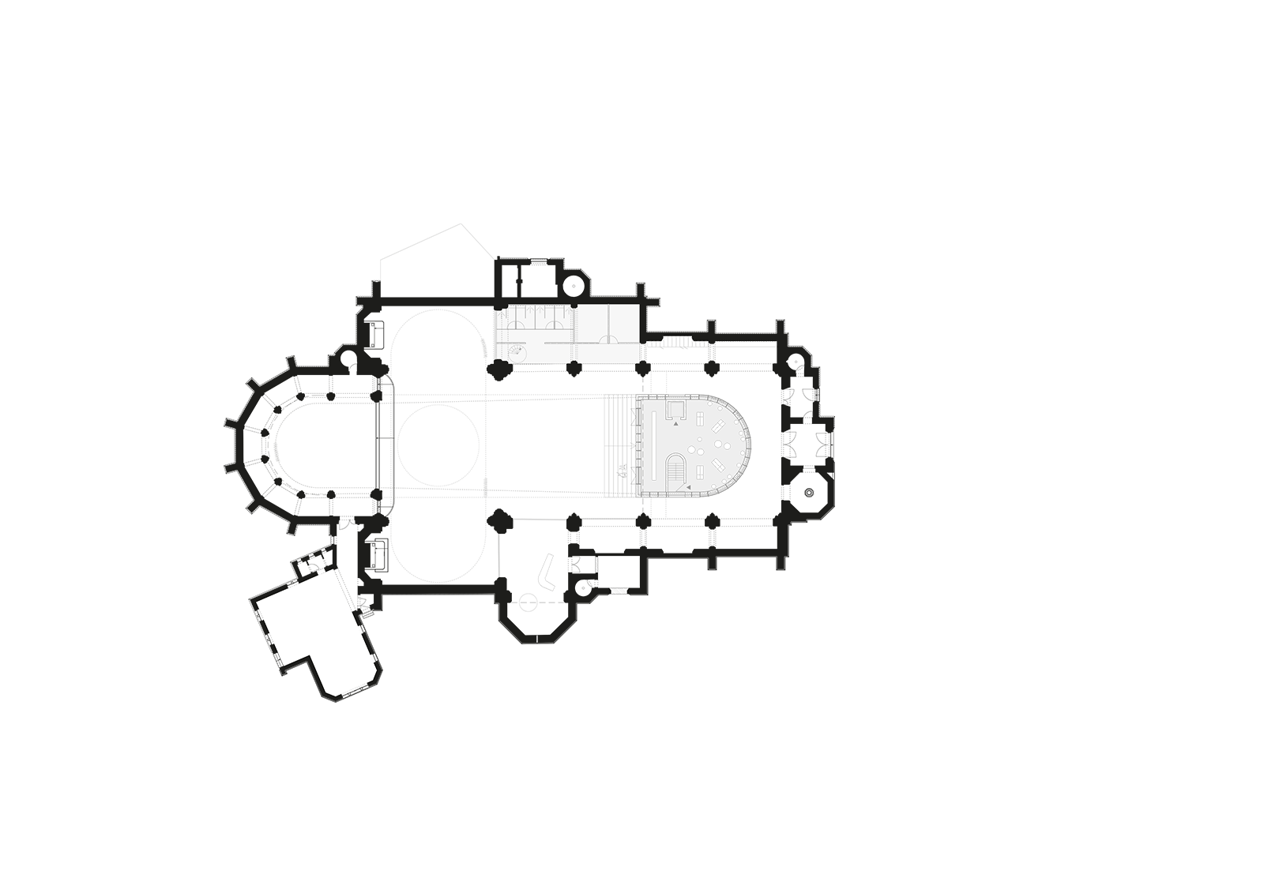
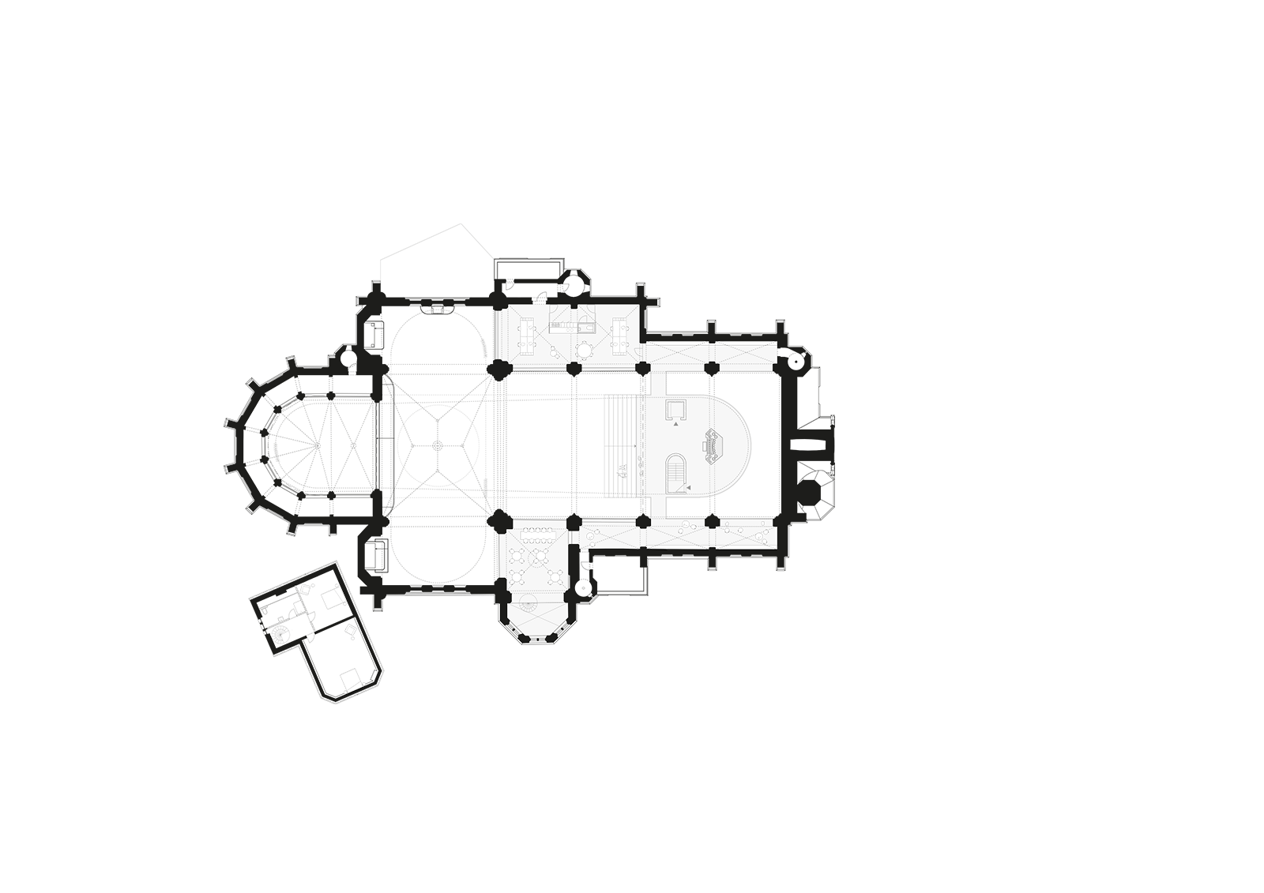
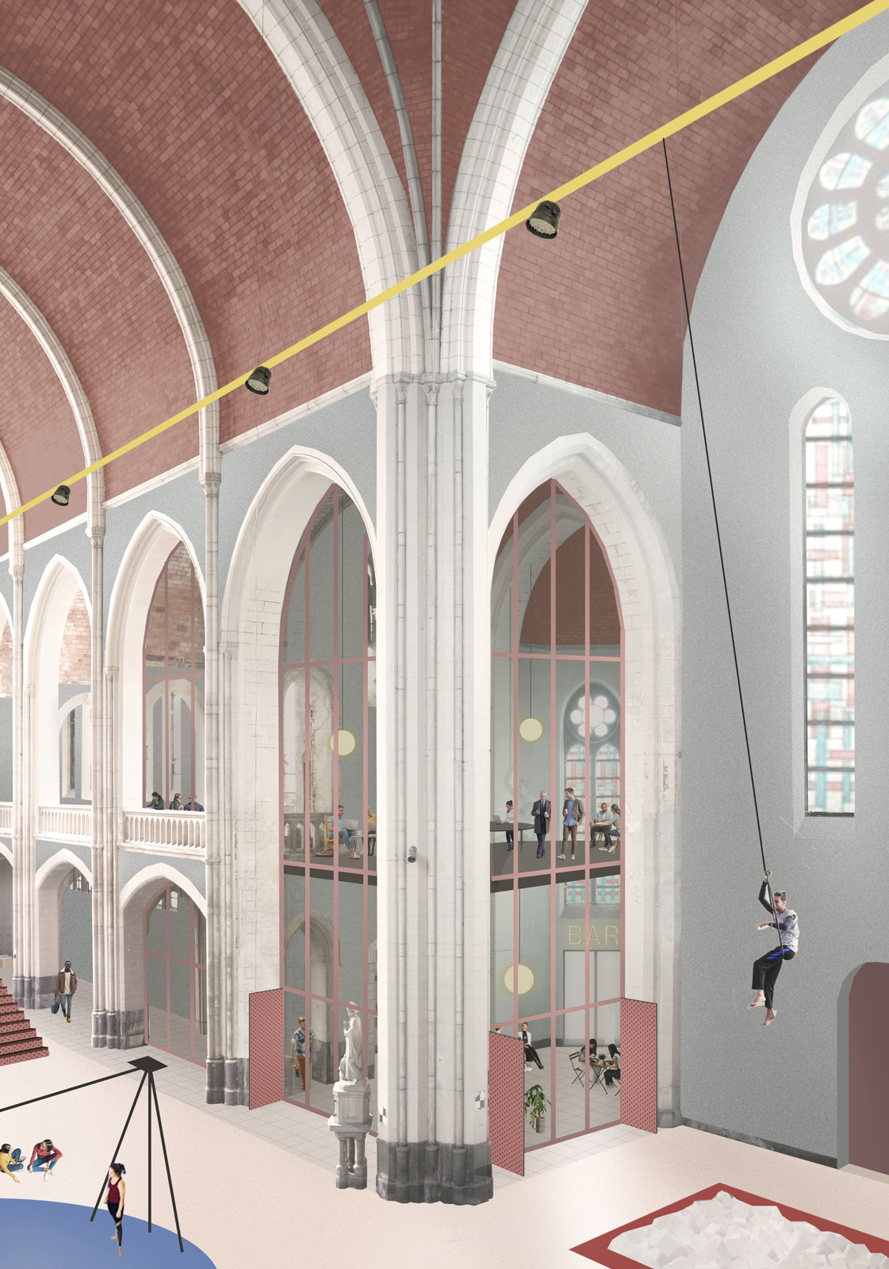
Inside, we want to preserve and underline the impressive spaciousness and sober materiality of the church as much as possible. This is achieved by one important intervention: at the front of the nave a new piece of furniture is introduced, big as a house but small compared to the scale of the church. This modern oksaal divides the nave into different functional zones without separating them spatially: a multifunctional foyer at the front, and the sports hall/circus school behind it. Inside is an intimate two-storey library, as well as a folding stand for the circus. The library's "roof terrace" provides space for the restored church organ, and gives access to the upper side aisles. Further interventions are subtle: introducing some glass partitions to create a café and support functions for the school and library in the side galleries, adding a technical ceiling, and restoring some frescoes to their former glory.

